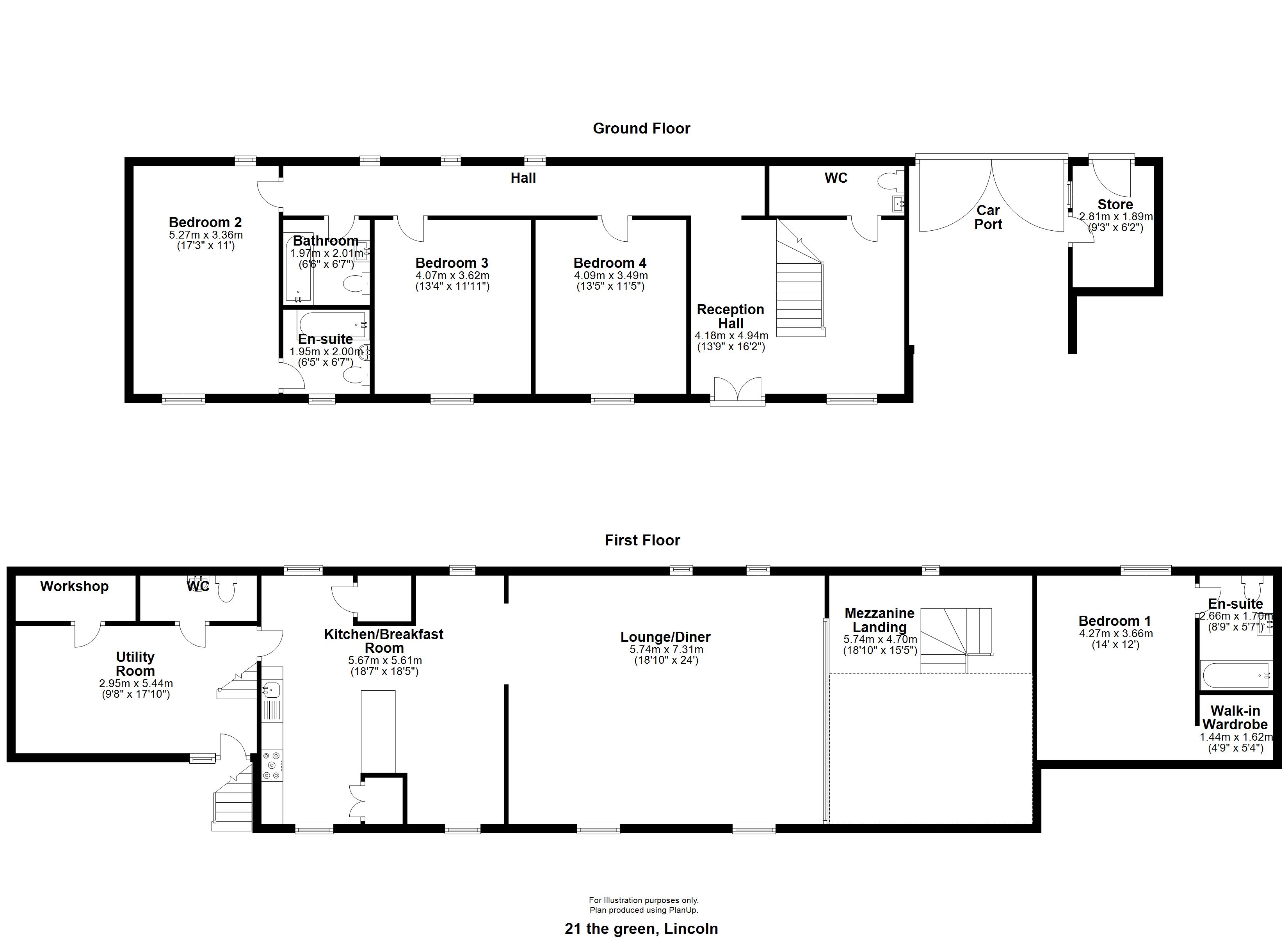Detached house for sale in The Green, Coddington, Newark NG24
Just added* Calls to this number will be recorded for quality, compliance and training purposes.
Property features
- Charming Barn Conversion
- Modern Kitchen and Diner
- 2 En-suite and Bathroom
- Popular Village Location
- Four Bedrooms
- Vaulted Ceilings
- Off Road Parking
- EPC rating - C
- Council Tax Band - tbc
Property description
21 The Green is a beautiful converted barn with many original features, vaulted ceilings and open plan living. The property is accessed via The Green with electric double gates to a secure off-street parking area and there is an enclosed rear garden and garden store. The property has two main entrances, one via the newly constructed Utility Entrance and one via the Reception Hallway. The Ground Floor has accommodation to comprise of luxury WC, Bathroom, three well-presented Bedrooms and En-Suite Bathroom to Bedroom Two. The First Floor has a Utility Entrance, WC, Workshop, modern fitted Dining Kitchen with a range of fitted appliances and breakfast bar and Lounge with vaulted ceiling leading to a mezzanine Landing which gives access to the Main Bedroom with En-Suite Bathroom and Dressing Room.
21 The Green is a beautiful converted barn with many original features, vaulted ceilings and open plan living. The property is accessed via The Green with electric double gates to a secure off-street parking area and there is an enclosed rear garden and garden store. The property has two main entrances, one via the newly constructed Utility Entrance and one via the Reception Hallway. The Ground Floor has accommodation to comprise of luxury WC, Bathroom, three well-presented Bedrooms and En-Suite Bathroom to Bedroom Two. The First Floor has a Utility Entrance, WC, Workshop, modern fitted Dining Kitchen with a range of fitted appliances and breakfast bar and Lounge with vaulted ceiling leading to a mezzanine Landing which gives access to the Main Bedroom with En-Suite Bathroom and Dressing Room.
Coddington The village of Coddington has a church, pub/restaurant and a sought-after primary school and is only approximately 2 miles from Newark town centre.
Entrance hall With tiled flooring, stairs to First Floor Landing, understairs storage area and leading to the Ground Floor Hallway.
Ground floor hall With stairs to a mezzanine balcony, exposed beams, full-height ceilings, exposed brick wall, door to the WC and window and door to the rear garden.
WC With WC, wash hand basin, feature brick walling and underfloor heating.
Rear hallway With three UPVC windows overlooking The Green and doors leading to three Bedrooms and Bathroom.
Bedroom 3 13' 4" x 11' 10" (4.07m x 3.62m) With window to the rear garden and underfloor heating.
Bedroom 4 13' 5" x 109' 10" (4.09m x 33.49m) With window to the rear garden and underfloor heating.
Bathroom 6' 5" x 6' 7" (1.97m x 2.01m) With suite to comprise of bath with shower over, WC and wash hand basin, tiled flooring, part-tiled walls and towel radiator.
Bedroom 2 17' 3" x 11' 0" (5.27m x 3.36m) With window overlooking the rear garden, window to The Green, underfloor heating and door to the En-Suite Bathroom.
En-suite 6' 4" x 6' 6" (1.95m x 2.0m) With window to the rear garden, bath with shower over, WC, wash hand basin, tiled flooring, part-tiled walls and towel radiator.
First floor mezzanine Opening into the Lounge area and door to Bedroom One.
Bedroom 1 14' 0" x 12' 0" (4.27m x 3.66m) With window overlooking The Green, radiator, door to the En-Suite and leading to the walk-in wardrobe.
En-suite 8' 8" x 5' 6" (2.66m x 1.70m) With suite to comprise of bath, WC and wash hand basin, tiled flooring, part-tiled walls and towel radiator.
Open plan lougne diner 18' 9" x 23' 11" (5.74m x 7.31m) With full height vaulted ceiling, windows overlooking the rear garden and The Green, exposed wooden flooring and radiators.
Kitchen 18' 7" x 18' 4" (5.67m x 5.61m) With two windows overlooking The Green, two windows overlooking the rear garden, door to the Utility Entrance, wooden flooring, fitted with a range of modern base units and drawers with wooden work surfaces over, stainless steel sink and drainer with mixer tap, space for Range cooker with extraction above, integral dishwasher, two fitted pantry cupboards, breakfast bar, space for a dining table and radiator.
Utility entrance 9' 8" x 17' 10" (2.95m x 5.44m) With window and door to the raised deck/garden, doors leading to the WC and workshop and space for a washing machine.
WC With WC and wash hand basin
workshop With shelving, power and lighting.
Outside To the rear of the property there is a lawned garden, raised decked area, flowerbeds and a covered pergola/seating area.
Property info
For more information about this property, please contact
Alasdair Morrison, NG24 on +44 1636 358798 * (local rate)
Disclaimer
Property descriptions and related information displayed on this page, with the exclusion of Running Costs data, are marketing materials provided by Alasdair Morrison, and do not constitute property particulars. Please contact Alasdair Morrison for full details and further information. The Running Costs data displayed on this page are provided by PrimeLocation to give an indication of potential running costs based on various data sources. PrimeLocation does not warrant or accept any responsibility for the accuracy or completeness of the property descriptions, related information or Running Costs data provided here.

























.png)
