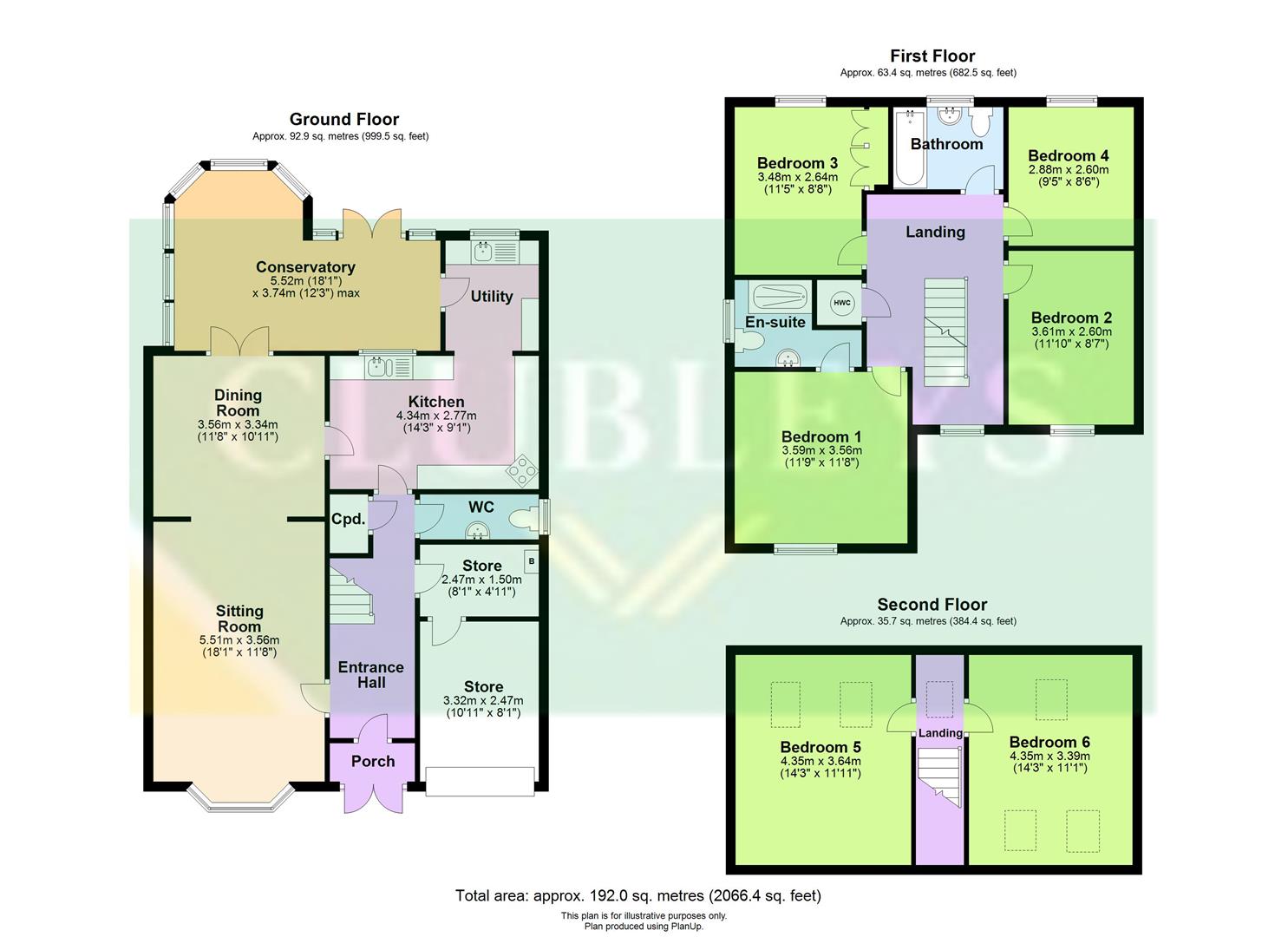Detached house for sale in Elliot Way, Market Weighton, York YO43
Just added* Calls to this number will be recorded for quality, compliance and training purposes.
Property description
Welcome to this spacious 6-bedroom detached family home, nestled within an established development yet tucked-away on a quiet street. The ground floor boasts an inviting entrance hall with a cloakroom, a sitting room, a dining room, a well-appointed kitchen with a utility area, and a delightful spacious conservatory at the rear of the property. Additional ground floor features include a versatile former garage, currently serving as a store. The first floor hosts four bedrooms, including an en-suite, and a family bathroom, while the second floor offers two further generously sized bedrooms with Velux windows. Outside, the rear garden is a predominantly laid to lawn with a variety of flowers, trees, and shrubs, alongside a garden shed, decked area, and fence boundaries. The front garden is also lawned, complemented by a block-paved driveway that provides ample parking. With no onward chain, this home offers ample space and potential. It presents an exciting opportunity for a new family to add their personal touch and create a dream home.
Tenure: Freehold. East Riding of Yorkshire Council band E.
The Accommodation Comprises
Porch
PVC front entrance door.
Entrance Hall
Laminate flooring, radiator, access to store, stairs leading to first floor with cupboard under.
Cloakroom
Two piece white suite comprising low flush WC, pedestal wash hand basin with tiled splash back, laminate flooring, radiator.
Sitting Room (5.51m x 3.56m (18'0" x 11'8"))
Coal effect gas fire set in a marble effect inset and hearth with wood surround, laminate flooring, TV aerial point, ceiling coving, two radiators, archway leading to the dining room.
Dining Room (3.56m x 3.34m (11'8" x 10'11"))
Laminate flooring, ceiling coving, radiator, PVC door leading to the conservatory.
Kitchen (4.34m x 2.77m (14'2" x 9'1"))
Fitted with a range of wall and base units comprising work surfaces, 1.5 bowl stainless steel sink unit, eye level double oven, gas hob with extractor hood over, integrated fridge, integrated dishwasher, tiled floor.
Utility
Fitted base units comprising work surfaces, single drainer stainless steel sink unit, plumbing for automatic washer, part tiled walls, tiled floor, breakfast bar.
Conservatory (5.52m x 3.74m max (18'1" x 12'3" max))
Brick dwarf wall, PVC windows and door, poly roof, and radiator.
First Floor Accommodation
Landing
Radiator, fitted cupboard, stairs leading to the second floor.
Bedroom 1 (3.59m x 3.56m (11'9" x 11'8"))
Radiator.
En-Suite
Three piece white suite comprising step in shower cubicle, low flush WC, pedestal wash hand basin, part tiled walls, tiled floor, extractor fan, radiator.
Bedroom 2 (3.61m x 2.60m (11'10" x 8'6"))
Radiator, access to roof space.
Bedroom 3 (3.48m x 2.64m (11'5" x 8'7"))
Radiator, fitted wardrobe to one wall.
Bedroom 4 (2.88m x 2.60m (9'5" x 8'6"))
Radiator.
Bathroom
Three piece white suite comprising panelled bath with shower over and shower screen, pedestal wash hand basin, low flush WC, part tiled walls, radiator, extractor fan.
Second Floor Accommodation
Landing
Velux window.
Bedroom 5 (4.35m x 3.64m (14'3" x 11'11"))
Radiator, two Velux windows, access to roof space.
Bedroom 6 (4.35m x 3.39m (14'3" x 11'1"))
Radiator, three Velux windows.
Outside
Outside, the rear garden is a predominantly laid to lawn with a variety of flowers, trees, and shrubs, alongside a garden shed, decked area, and fence boundaries. The front garden is also lawned, complemented by a block-paved driveway that provides ample parking.
Store/Former Garage
Formerly the garage, this space is now used as two storage rooms but could be converted back.
Additional Information
Services
Mains water, gas, electricity and drainage.
Appliances
No services have been tested by the agent.
Property info
For more information about this property, please contact
Clubleys, YO43 on +44 1430 268735 * (local rate)
Disclaimer
Property descriptions and related information displayed on this page, with the exclusion of Running Costs data, are marketing materials provided by Clubleys, and do not constitute property particulars. Please contact Clubleys for full details and further information. The Running Costs data displayed on this page are provided by PrimeLocation to give an indication of potential running costs based on various data sources. PrimeLocation does not warrant or accept any responsibility for the accuracy or completeness of the property descriptions, related information or Running Costs data provided here.




























.png)


