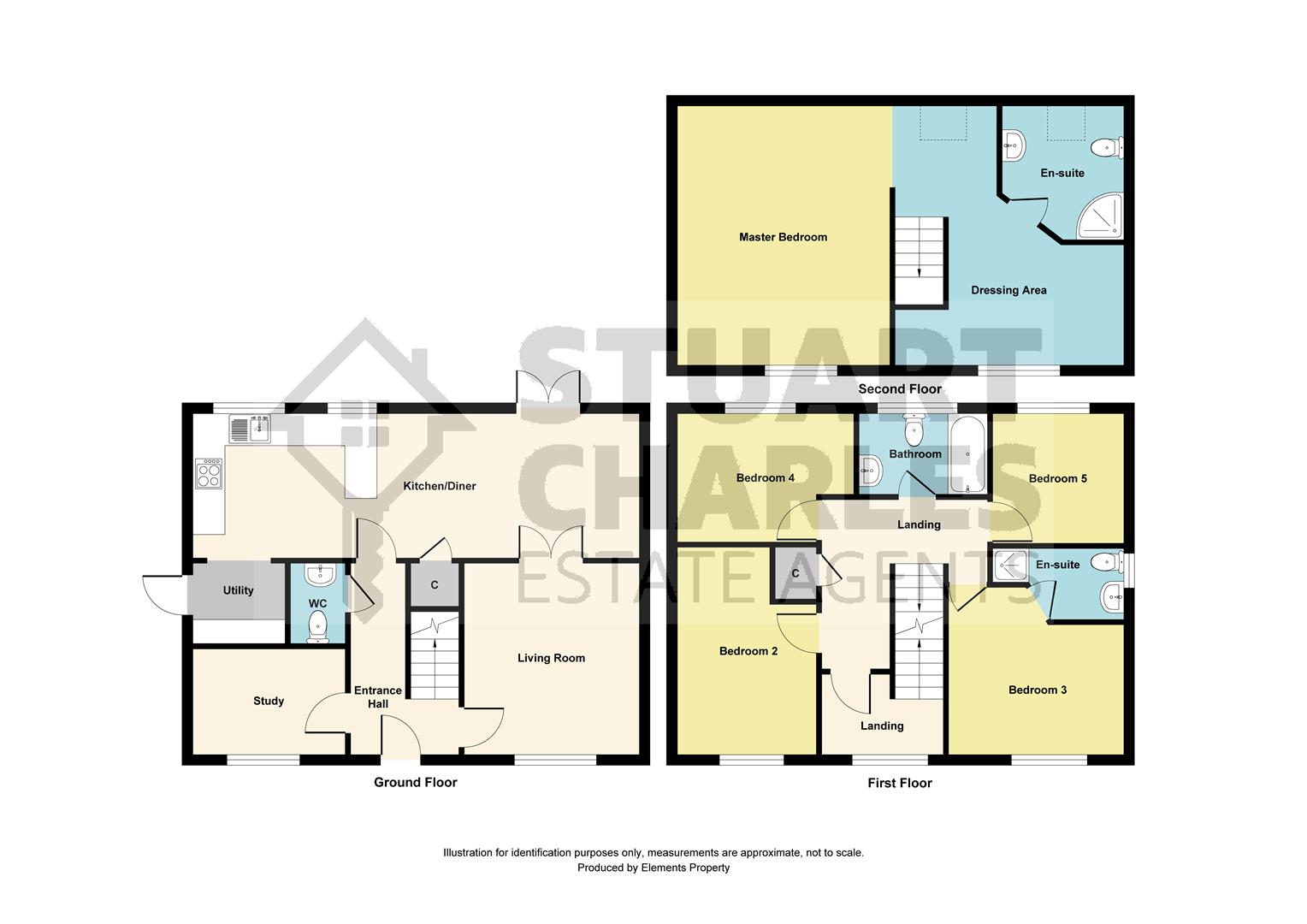Detached house for sale in Diamond Drive, Corby NN17
Just added* Calls to this number will be recorded for quality, compliance and training purposes.
Property features
- Master suite
- Utility room
- Downstairs guest WC
- Drive-way and garage
- Two en-suites
- Private cul-de-sac location
- Walking distance to train station
- Ready to move into
- Four double bedrooms
- Large kitchen diner
Property description
Stuart Charles are delighted to offer for sale this five double bedroom detached family home located in the Old Village area of Corby. Situated at the end of a quiet cul de sac and walking distance to several schools, the old village high street and Corby's Train Station an early viewing is recommended to avoid missing out on this rare opportunity. The accommodation comprises to the ground floor of an entrance hall, study, living room, guest W.C and a large open plan kitchen/diner with separate utility room. To the first floor is a three piece family bathroom and four double bedrooms with the second bedroom benefitting from a three piece en-suite. The second floor is entirely devoted to the master bedroom being split into two sections and featuring an en-suite. Outside to the front features a driveway for multiple vehicles and leads to a detached garage. To the rear a large patio area leads onto a laid lawn and features a private patio area with summer house, the whole garden is enclosed by timber fencing to all sides. Call now to view!
Entrance Hall
Entered via a double glazed door, radiator, stairs rising to first floor landing, telephone point, door to:
Study (2.90m x 2.13m (9'6 x 7'0))
Double glazed window to front elevation, radiator, telephone point.
Living Room (4.17m x 3.40m (13'8 x 11'2))
Double glazed window to front elevation, radiator, tv point, French doors to:
Kitchen/Diner (8.53m x 2.84m (28'0 x 9'4))
Fitted to comprise a range of base and eye level units with a single steel sink and drainer, gas hob with extractor, electric oven, integrated dishwasher, two radiators, under stairs storage cupboard, double glazed window to rear elevation, double glazed French doors to rear elevation, door to:
Utility Room (1.93m x 1.88m (6'4 x 6'2))
Fitted to comprise a range of base and eye level units, space for free standing fridge/freezer, plumbing for automatic washing machine, double glazed door to side elevation, radiator.
Guest Wc
Fitted to comprise a low level pedestal, wash hand basin, extractor fan, radiator.
First Floor Landing
Airing cupboard, stairs rising to second floor landing, doors to:
Bedroom Three (3.51m x 3.25m (11'6 x 10'8))
Double glazed window to front elevation, radiator, door to: 11'6 x 10'8
En-Suite (2.44m x 1.35m (8' x 4'5))
Fitted to comprise a three piece suite consisting of a mains feed shower cubicle, wash hand basin, low level pedestal, extractor fan, radiator, double glazed window to side elevation.
Bedroom Two (3.66m x 3.20m (12' x 10'6))
Double glazed window to front elevation, radiator, tv point, door to:
Bedroom Four (2.90m x 2.90m (9'6 x 9'6))
Double glazed window to rear elevation, radiator.
Bedroom Five
Double glazed window to rear elevation, radiator.
Bathroom (2.44m x 1.68m (8' x 5'6))
Fitted to comprise a three piece suite consisting of a panel bath with mixer shower tap, low level pedestal, low level wash hand basin, double glazed window to rear elevation, extractor fan.
Second Floor Landing
Stairs rising from first floor.
Master Suite
This full length room is divided into two areas and is split by the staircase which rises from the first floor, The L-shaped master bedroom is a fantastic size and has a double glazed window to front elevation, Tv point, telephone point and radiator while the current owner has set up an office area to one side, wile the opposite side is ideal for wardrobes or a further area to relax in which features a double glazed window to the front elevation, radiator, double glazed Velux window provides light and a door leads to:
En-Suite
Fitted to comprise a three piece suite consisting of a mains feed double shower cubicle, low level pedestal, low level wash hand basin, radiator, extractor fan, double glazed Velux window to rear elevation.
Dressing Area
Outside
To the front features a driveway for multiple vehicles and leads to a detached garage.
To the rear a large patio area leads onto a laid lawn and features a private patio area with summer house, the whole garden is enclosed by timber fencing to all sides
Garage
Up and over doors.
Property info
For more information about this property, please contact
Stuart Charles Estate Agents, NN17 on +44 1536 235315 * (local rate)
Disclaimer
Property descriptions and related information displayed on this page, with the exclusion of Running Costs data, are marketing materials provided by Stuart Charles Estate Agents, and do not constitute property particulars. Please contact Stuart Charles Estate Agents for full details and further information. The Running Costs data displayed on this page are provided by PrimeLocation to give an indication of potential running costs based on various data sources. PrimeLocation does not warrant or accept any responsibility for the accuracy or completeness of the property descriptions, related information or Running Costs data provided here.















































.png)
