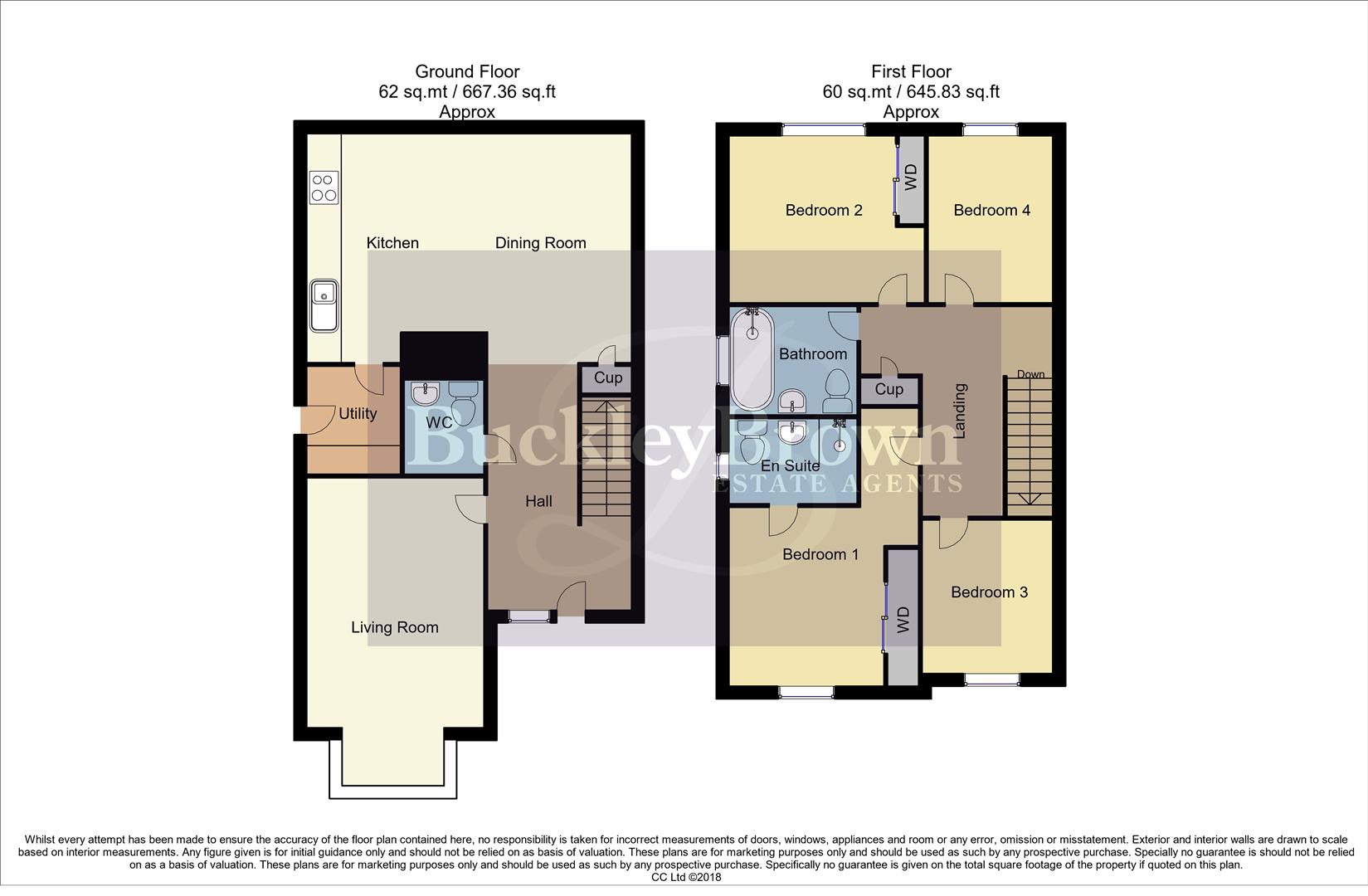Detached house for sale in Sorrell Square, Clipstone Village, Mansfield NG21
Just added* Calls to this number will be recorded for quality, compliance and training purposes.
Property features
- Kitchen/Dining Room
- Separate Living Room
- Utility Room
- Downstairs WC
- En-suite Master Bedroom
Property description
The perfect find! Prepare to fall head over heels for this modern four-bedroom detached residence which stands beautifully in the desirable area of Clipstone Village. Located in a newly built cut de sac and nearby shops and other amenities, this family home is sure to impress upon viewing! Let's take a peek inside..
As you walk inside, you will firstly be welcomed into the spacious entrance hallway and will be lead into the lovely family lounge. There is a great sense of space to add your own furnishings here. The open-plan kitchen/diner is fitted with a range of stunning cabinetry and units, an inset sink and integrated appliances, not to mention the fabulous bifold doors overlooking the garden. Just next door hosts a utility room with space for additional appliances and extra storage. Completing the ground floor is a WC for added convenience.
Now that you've seen all the ground floor has to offer, let's take a walk upstairs, where you will be just as impressed! From the landing, you'll gain access to four well-sized bedrooms, the master fitted with an impressive range of wardrobes and a private modern ensuite for added luxury. The family bathroom has been decorated in a minimalistic style, including a fitted three-piece suite with a shower over the panelled bath. This property provides a blank canvas, making it easy to get creative and add your own personal touches!
Heading outside, you will discover a delightful rear garden, complete with a well-maintained and spacious lawn, perfect space for those evening drinks with family and friends. There is a fantastic garage to the front with an ample driveway for parking multiple vehicles. If this is the one for you, don't miss out! Call today to book a viewing!
Entrance Hall
The entrance hall is bright and airy. With a central heating radiator, stairs rising to the first floor and laid with wood effect laminate flooring.
Living Room (3.31 x 4.34 (10'10" x 14'2"))
The bay fronted lounge offers a space to relax and unwind. With a central heating radiator and laid with grey carpet.
Kitchen/Dining Room (2.82 x 3.93 (9'3" x 12'10"))
The kitchen is fitted with a stunning range of wall and base units with sink and drainer set into work surface. There are a range of integrated appliances which include a dishwasher, fridge/freezer, microwave oven, plate warmer, eye-level oven and gas hob with an extractor fan over. There is ample space for a dining table and chairs, making this the perfect space to entertain family and friends. With a central heating radiator, useful storage cupboard and bi-folding doors which provide access onto the rear garden, bringing the outside in.
Utility Room (1.63 x 1.88 (5'4" x 6'2"))
The utility room is fitted with wall and base units. There is space and plumbing for a washing machine and a wall-mounted gas boiler, housed by the wall unit. There is a door which provides access outside for convenience.
Downstairs Wc
The downstairs WC is fitted with a low level WC and hand wash basin with complimentary floor to ceiling tiled splash-backs. With a central heating radiator.
Landing
With a central heating radiator and carpet floor covering. Doors provide access into;
Bedroom One (3.30 x 4.97 (10'9" x 16'3"))
The master bedroom is laid with carpet flooring and features a fitted wardrobe, there is also the luxury of a private en-suite facility. With a window to the front elevation and a central heating radiator.
En-Suite (1.64 x 2.23 (5'4" x 7'3"))
The en-suite is fitted with a gorgeous three-piece suite comprising low level WC, vanity wash hand basin and walk in shower with tiled-splash back. With an opaque window to the side elevation and a central heating radiator.
Bedroom Two (2.90 x 3.40 (9'6" x 11'1"))
With a window to the rear elevation and a central heating radiator. The second bedroom is laid with carpet flooring and features a fitted wardrobe
Bedroom Three (2.29 x 2.81 (7'6" x 9'2"))
With a window to the front elevation, carpet floor covering and a central heating radiator.
Bedroom Four (2.17 x 2.89 (7'1" x 9'5"))
With a window to the rear elevation, carpet floor covering and a central heating radiator.
Bathroom (1.95 x 2.14 (6'4" x 7'0"))
The bathroom is simply stunning. Fitted with a three-piece suite comprising low level WC, vanity hand wash basin and a panelled bath with rainfall shower over. With an opaque window to the side elevation, tiled splash back, and a central heating radiator.
Outside
There is a driveway allowing for ample off-street parking which in turn provides access to the single garage. To the rear there is also a delightful enclosed garden which is mainly laid to lawn
Property info
27 Sorrell Square Clipstone Ng21 9Gx Copy.Jpg View original

For more information about this property, please contact
BuckleyBrown, NG18 on +44 1623 355797 * (local rate)
Disclaimer
Property descriptions and related information displayed on this page, with the exclusion of Running Costs data, are marketing materials provided by BuckleyBrown, and do not constitute property particulars. Please contact BuckleyBrown for full details and further information. The Running Costs data displayed on this page are provided by PrimeLocation to give an indication of potential running costs based on various data sources. PrimeLocation does not warrant or accept any responsibility for the accuracy or completeness of the property descriptions, related information or Running Costs data provided here.



































.png)

