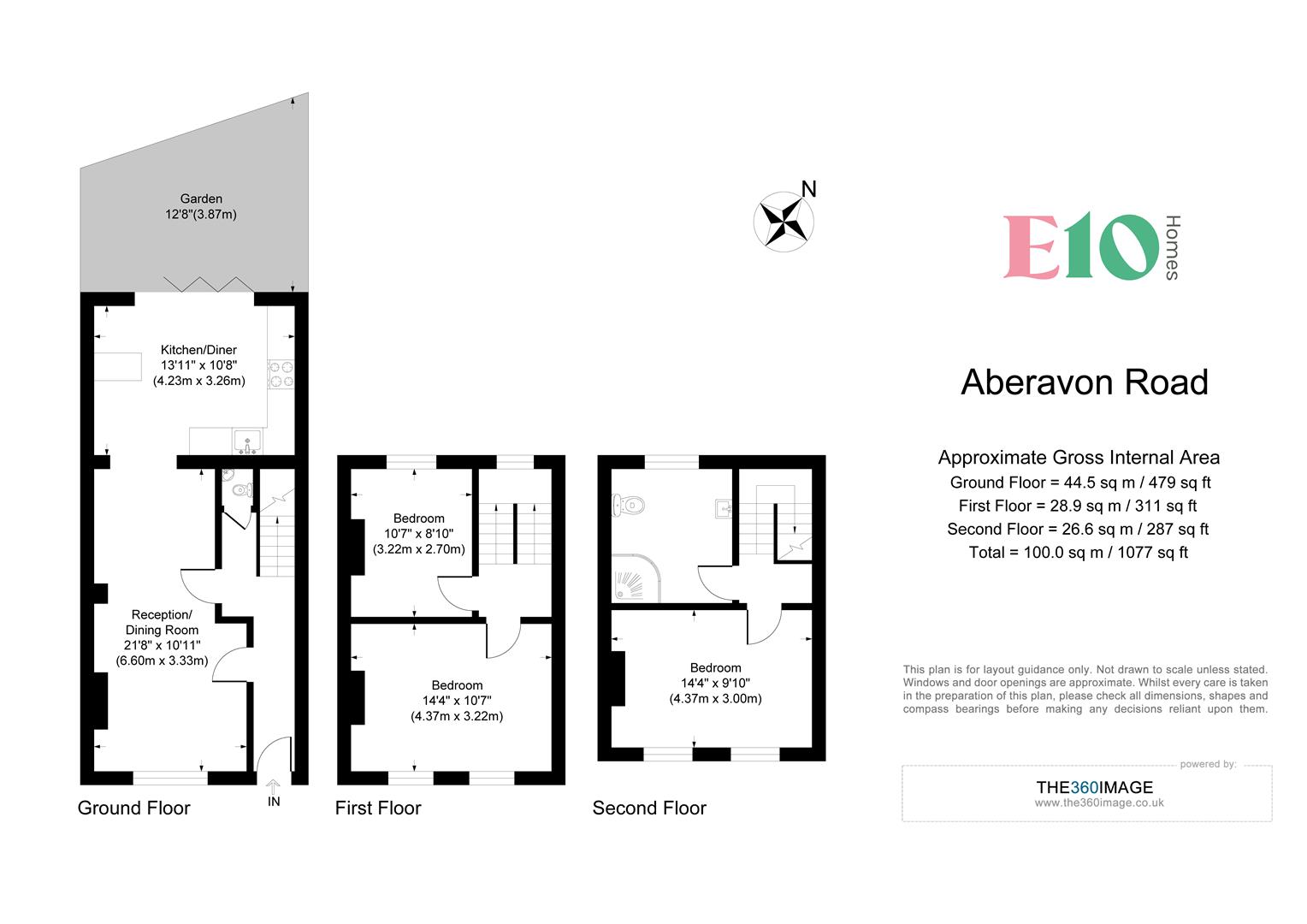Terraced house for sale in Aberavon Road, London E3
Just added* Calls to this number will be recorded for quality, compliance and training purposes.
Property features
- Prime mile end location
- Open plan ground floor
- Moments to tube
- Next to mile end park
- Chain free
- Follow us on instagram at E10HOMES_LEYTON
Property description
A classic three bedroom East London terraced townhouse, arranged over three storeys with an expertly arranged open plan ground floor. The location's just as ideal, on a peaceful residential street just moments from Mile End tube station.
Arranged over three floors, artful touches are everywhere, from the vintage fireplaces scattered throughout to the exposed timber beam and brickwork in the charmingly extended kitchen/diner. There's also a secluded garden to the rear.
The wide open green and blue expanse of Mile End Park is right around the corner, full of facilities for children, adults and athletes alike. Mile End tube is just as close, for a choice of underground lines.
Your new home
Step past your handsome brick frontage and your entirely open plan ground floor is on the left. Thirty three feet from front to back, with clear sightlines all the way through.
A classic feature find of an original hearth and mantel takes centre stage in your front lounge, while rich dark timber trim, skirting boards and open shelving enhance things further. Soft carpet runs underfoot.
To the rear everything blooms out into your brilliantly bright, artfully extended kitchen. A wall of exposed brick runs down one side, timber beams and skylights sit overhead and you have a wealth of pine cabinets and dark, quartz style countertops, including a handy breakfast bar.
Bifolding timber framed patio doors open out onto your private rear deck, the perfect morning coffee spot with a backdrop of lush foliage.
Your ground floor's completed by a handy spare WC, while head upstairs for your first two bedrooms. Coming in at 150 and ninety square feet respectively, this pair of handsome doubles both feature more rich dark timber trim, open shelving, bespoke cabinetry and another gorgeous vintage hearth.
Upstairs again, and you have a generous family wetroom, fully tiled in smoky, sandy flagstones underfoot, with walk in shower cubicle featuring a secondary handset.
Finally your second storey bedroom is yet another generous double, with bistro shuttered bay windows looking out to the street, and still more vintage timber finishes, including your most ornate hearth and mantel yet.
A striking new home, full of opulent details.
Your new neighbourhood
Mile End tube is just two minutes on foot from your new front door, sat in Zone Two for the Central, District and Hammersmith & City lines, you have a wealth of onward destinations at your fingertips.
The Central line in particular is your friend, with five minute connections to Liverpool Street and a door to door City commute of less than ten minutes. Tottenham Court Road is just nine minutes further for the West End.
There's plenty to keep you local as well. Mile End Park is also just a couple of minutes on foot, the broad open green spaces ideal for a morning run or just exercising furry friends.
Totalling around eighty acres, and bordered on one side by the Regents Canal, a bit of exploration here will reward you with fully featured leisure centre, skate park, climbing walls, plenty of playgrounds for the kids and of course the Mile End stadium, full of sporting facilities.
A wealth of things to see and do for all the family, right on your doorstep.
Venture a little further and you have Victoria Park just half a mile away on foot, and even the famous Queen Elizabeth Olympic park is within reach, just twenty minutes on foot.
Finally, parents will be pleased to find an incredible thirty seven primary and secondary schools, all within a one mile radius and all rated 'Outstanding' or 'Good' by Ofsted.
Property info
For more information about this property, please contact
E10 Homes, E10 on +44 20 3641 0014 * (local rate)
Disclaimer
Property descriptions and related information displayed on this page, with the exclusion of Running Costs data, are marketing materials provided by E10 Homes, and do not constitute property particulars. Please contact E10 Homes for full details and further information. The Running Costs data displayed on this page are provided by PrimeLocation to give an indication of potential running costs based on various data sources. PrimeLocation does not warrant or accept any responsibility for the accuracy or completeness of the property descriptions, related information or Running Costs data provided here.

































.png)
