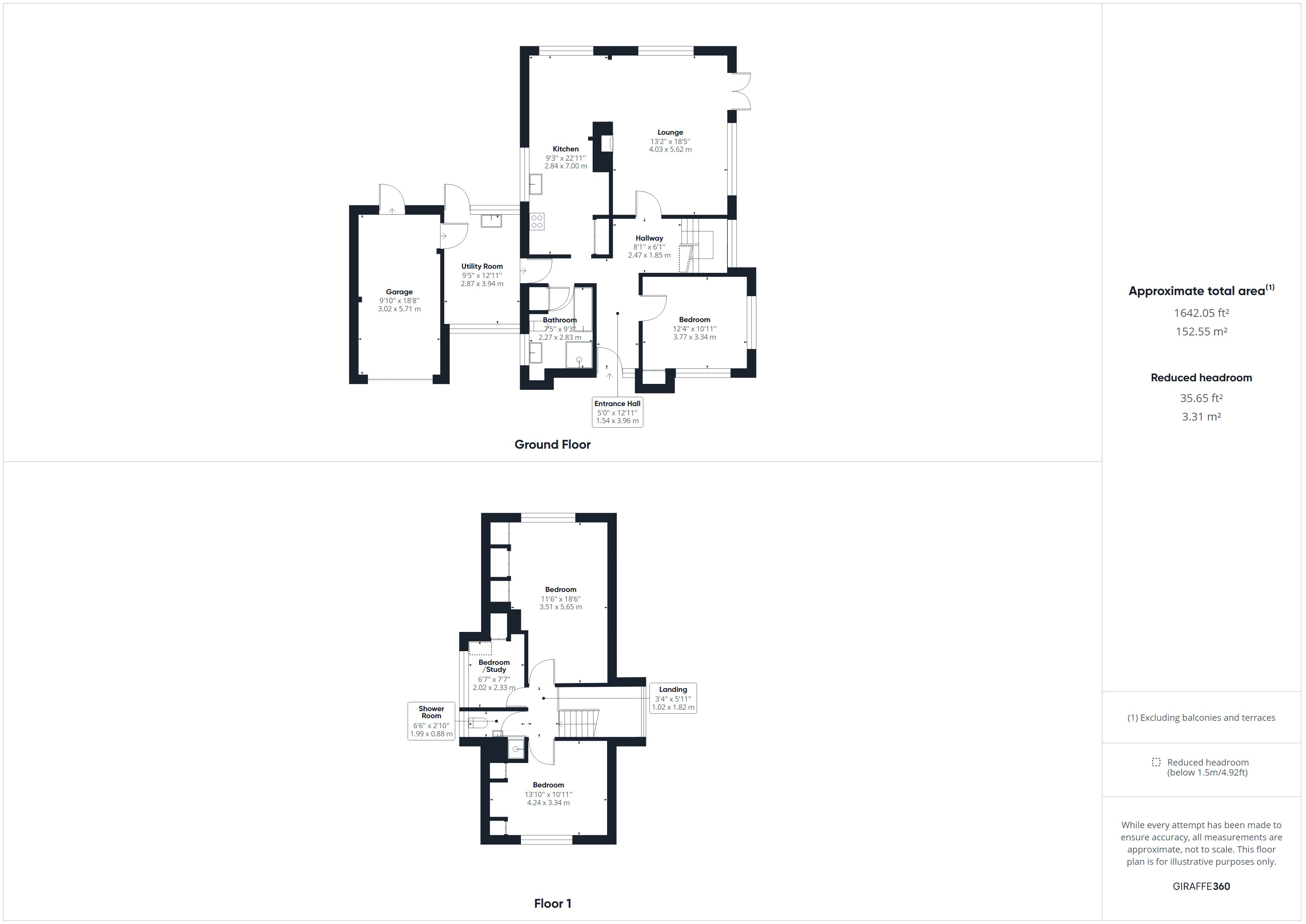Detached house for sale in Croft Road, Neacroft, Christchurch, Hampshire BH23
* Calls to this number will be recorded for quality, compliance and training purposes.
Property description
*vendor suited* A well proportioned and presented three/four bedroom chalet style property with beautiful mature rear gardens, quietly tucked away down a countrified lane in the attractive hamlet of Neacroft, being within walking distance of the ever-popular village of Bransgore. The property has been sympathetically modernised and boasts a superb cabin in the rear garden, which could be used as home office/gym with large driveway to the front, providing ample off road parking.
* Light, airy and spacious throughout * Well proportioned living room through to kitchen/dining area * Downstairs bedroom and bath/shower room * Large utility room * Garage * Three first floor bedrooms with shower room * Mature and established wrap around gardens * Superb cabin providing office/gym space * Shingle driveway providing excellent off road parking * Situated in a beautiful hamlet location * Excellent potential to extend/re-model
UPVC obscure double glazed front door with matching side panel leading to:
Spacious Entrance Hall 17'11" (5.46) x 12'9" (3.89) narrowing to 4'11" (1.5)
Porcelain tiled flooring.
Inner Hallway 18'5" x 6' (5.61m x 1.83m)
Door to:
Ground Floor Bedroom Two 12'3" x 10'10" (3.73m x 3.3m)
A lovely light and bright double aspect room overlooking front and side aspects. Built in wardrobes, porcelain tiled flooring.
Living Room 18'3" x 13'2" (5.56m x 4.01m)
A superb, light, double aspect room with two large windows overlooking rear and side aspects and further double opening patio doors. Porcelain tiled floor, feature fireplace with wood burning stove with brick surround and wooden mantel, archway leading through to:
Kitchen/Dining Room 22'9" x 7'11" (6.93m x 2.41m)
Dining area comprising porcelain tiled floor with large UPVC double glazed window overlooking rear aspect. Kitchen area comprising good range of work surfaces with soft close drawers and cupboards below and matching wall mounted units, contemporary tiled splashback, UPVC double glazed window overlooking side aspect, four ring Bosch gas hob with Bosch extractor over, large pantry cupboard, inset Bosch oven/grill with built in microwave over, Beko integrated dishwasher, space for up-right fridge/freezer, inset bowl and a third sink unit with drainer.
Bath/Shower Room
Being three quarters tiled comprising porcelain tiled flooring, panelled bath with feature mixer tap and hand held shower attachment, large corner shower unit with shower attachment, extractor, low level dual flush w.c., wash hand basin with mixer tap above and vanity drawers below, chrome ladder style heated towel rail, good array of shelving units providing storage, wall mounted mirrored vanity unit, UPVC obscure double glazed window, cupboard housing Vaillant gas fired central heating boiler with storage cupboard above.
Utility Room 12'11" x 9'4" (3.94m x 2.84m)
Dual aspect front to back UPVC double glazed windows, stainless steel sink unit with drainer and storage cupboards under, space and plumbing for washing machine, half double glazed patio door leading to rear garden. Door to:
Garage 18'9" x 9'10" (5.72m x 3m)
Up and over door, power and lighting, double glazed patio door leading to rear garden.
Stairs from inner hall lead up to half landing with floor to ceiling window overlooking the side garden, providing excellent light into the hall and landing areas.
First Floor Landing
Hatch to loft space, door to:
Bedroom One 18'4" (5.6) x 11'5" (3.48) narrowing to 9'5" (2.87)
Excellent array of built in wardrobe cupboards and eaves storage space with UPVC double glazed window overlooking rear aspect.
Bedroom Three 13'9" x 10'10" (4.2m x 3.3m)
Two built in wardrobe cupboards, eaves storage space, large sink unit with tiled splashback, mixer tap and vanity drawers below. UPVC double glazed window overlooking front aspect.
Bedroom Four/Office Study 8'4" (2.54) x 6'6" (1.98) maximum measurements
UPVC double glazed window overlooking side aspect, built in wardrobe cupboard and eaves storage.
Shower Room
Tiled flooring, fully tiled walls, shower unit with shower attachment, low level dual flush w.c., wash hand basin with mixer tap and vanity cupboard below, tiled shelf providing good storage, shaver point, extractor fan, chrome ladder style heated towel rail. UPVC double glazed obscure window overlooking side aspect.
Outside
The front of the garden is mainly laid to shingle, providing excellent off road parking for multiple vehicles.
The Rear Garden
Immediately abutting the property there is an area of shingle with the remainder of the garden being mainly laid to level lawn, bordered by wood panelled fencing, with mature shrub borders. There is a barked childrens' play area to the right hand rear of the garden, enclosed by picket fencing. Two apple trees. Wooden side gate leading to the front of the property.
Superb Cabin/Garden Room 17'2" x 12'6" (5.23m x 3.8m)
Power, lighting, wi-fi connection, air conditioning, panelled double glazed opening doors and matching side windows. (This area would be ideal for a home office/gym, which it is currently being used as)
Two raised wooden beds for planting, outside tap.
Note
There is planning permission in place to extend and re-model the ground floor accommodation.<br /><br />
Property info
For more information about this property, please contact
Hayward Fox - New Milton, BH25 on +44 1425 292263 * (local rate)
Disclaimer
Property descriptions and related information displayed on this page, with the exclusion of Running Costs data, are marketing materials provided by Hayward Fox - New Milton, and do not constitute property particulars. Please contact Hayward Fox - New Milton for full details and further information. The Running Costs data displayed on this page are provided by PrimeLocation to give an indication of potential running costs based on various data sources. PrimeLocation does not warrant or accept any responsibility for the accuracy or completeness of the property descriptions, related information or Running Costs data provided here.



































.png)