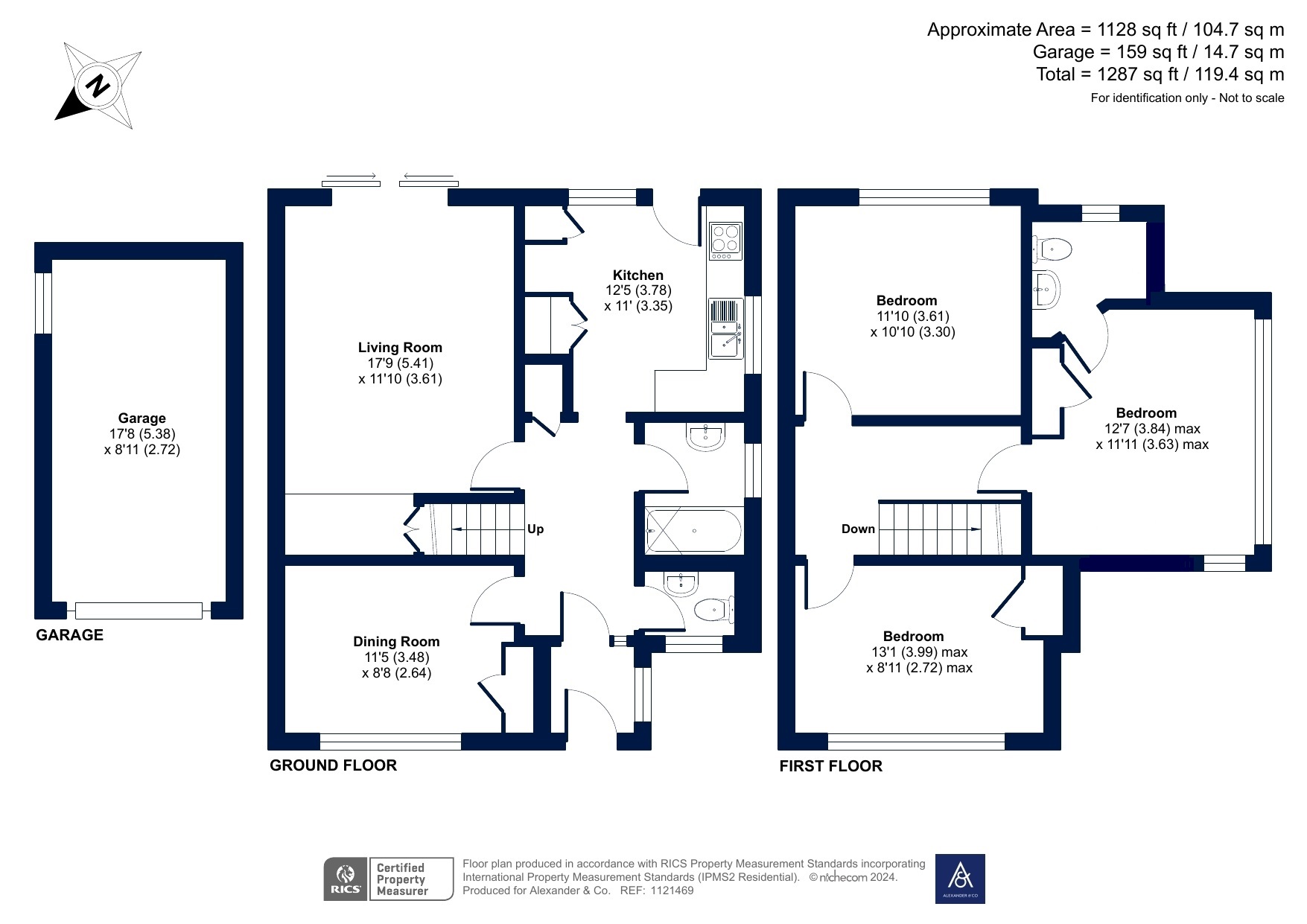Semi-detached house for sale in Harvey Road, Dunstable, Bedfordshire LU6
Just added* Calls to this number will be recorded for quality, compliance and training purposes.
Property features
- Family Home in a Quiet Cul-de-Sac
- Panoramic Views Overlooking Countryside
- Three Double Bedrooms
- Private Road in a Sought After West Dunstable Location
- Two Reception Rooms - Lounge and Separate Dining Room
- Privately Enclosed Rear Garden
- Detached Garage and Driveway Parking
- Local Countryside Nearby at Green Lanes, Totternhoe Knolls and Dunstable Downs
- School Catchment Location for Lancot Academy
- Fantastic A5 and M1 Commuter Links
Property description
Offering stunning open views to the front this three double bedroom family home is situated on a in a highly sought after and rarely available West Dunstable location. There is potential to extend subject to planning permissions.
Accommodation is bright and airy throughout, comprising; entrance porch, entrance hall, lounge, dining room, kitchen, bathroom and cloakroom to ground floor. The first floor further comprises; landing, three double bedrooms with an en-suite cloakroom to bedroom one.
Outside, the property benefits from off road parking to front, a detached garage, a privately enclosed rear garden and outstanding panoramic views of surrounding countryside, overlooking Totternhoe village. A new roof was fitted in 2021.
The property has excellent access to Dunstable Downs, Green Lanes and Totternhoe Knolls for countryside walks. There are also local shops, M1 links, bus routes and excellent schools within close proximity.
Internal viewing is highly recommended through the sellers' agent, Alexander & Co.
Entrance Porch
None
Entrance Hall
None - Built-in storage cupboard.
Cloakroom
None - Wash hand basin, WC.
Bathroom
None - Wash hand basin, bath with taps.
Kitchen (3.78m x 3.35m)
Fitted kitchen, work surfaces, wall and base units, door to rear garden.
Dining Room (3.48m x 2.64m)
Built-in storage cupboard.
Lounge (5.41m x 3.61m)
Under-stairs cupboard, patio doors to rear garden.
Landing
None
Bedroom One (3.84m x 3.63m)
Built-in storage cupboard.
En-Suite
None - Wash hand basin, WC.
Bedroom Two (3.99m x 2.72m)
Bedroom Three (3.61m x 3.3m)
Outside
None
Front Garden
None
Rear Garden
None - Fence enclosed, gated side access.
Garage
None - Up and over door.
Property info
For more information about this property, please contact
Alexander & Co, LU6 on +44 1582 944195 * (local rate)
Disclaimer
Property descriptions and related information displayed on this page, with the exclusion of Running Costs data, are marketing materials provided by Alexander & Co, and do not constitute property particulars. Please contact Alexander & Co for full details and further information. The Running Costs data displayed on this page are provided by PrimeLocation to give an indication of potential running costs based on various data sources. PrimeLocation does not warrant or accept any responsibility for the accuracy or completeness of the property descriptions, related information or Running Costs data provided here.































.png)


