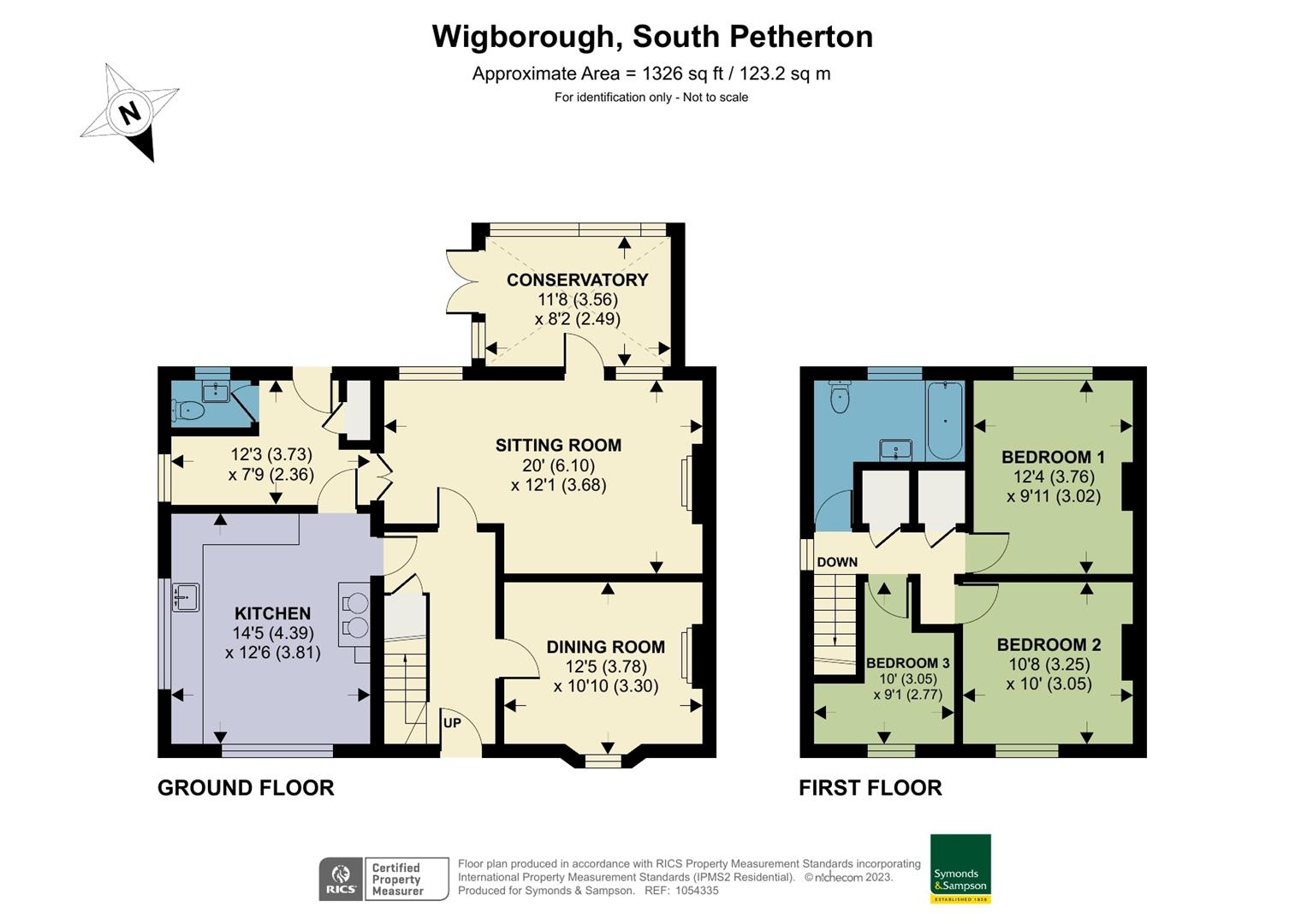Semi-detached house for sale in Wigborough, South Petherton TA13
* Calls to this number will be recorded for quality, compliance and training purposes.
Property features
- Semi-detached period cottage
- Idyllic rural hamlet
- With a short drive of excellent road links
- Southerly facing garden with views over countryside
- Set in 0.28 acres (0.11 hectares)
- Offering much potential for extension and improvement
- Driveway parking
- Three bedrooms, bathroom
- Dining Room, Living Room, Sun Room
- Kitchen / Breakfast Room, Utility, Cloakroom
Property description
This semi-detached period cottage and garden enjoys a southerly facing outlook to the rear over countryside and offers tremendous potential for extension and improvement.
The Property
This semi-detached cottage is set in an idyllic rural position in a small hamlet just a short drive from excellent road links. Having been in the same family for many years, it now offers great potential for improvement and extension with the cottage and garden occupying a southerly facing plot of 0.28 acres (0.11 hectares) overlooking countryside to the rear.
Having originally been a turn-of-the-century farm cottage, the accommodation has been altered over the years including reconfiguration of both floors and conversion of the former garage to create a spacious kitchen / breakfast room. There may be further scope to extend upwards into the loft and to the side / rear, subject to the necessary consents.
The traditional front door opens into the original hall with pine staircase to the first floor and understairs storage cupboard. To one side, the front reception room has been used as a formal dining room with window overlooking the lane and a stone fireplace. At the rear, the original kitchen was knocked through to make a large living room with a further stone fireplace. The former side door is now a useful display alcove with storage cupboard under. A glazed door opens into a timber sun room at the rear. Although single glazed it has been well maintained and provides a useful additional space from which to enjoy the southerly facing outlook over the garden.
The kitchen / breakfast room to the side enjoys a double aspect over the lane and side garden. Fitted with practical tiled flooring which leads through to the utility area at the rear, it is fitted with a range of pine cupboards and work surfaces incorporating a single bowl single drainer stainless steel sink unit. The oil fired aga provides lovely background heat and cooking facilities as well as providing hot water. A separate oil fired boiler in the utility room provides the heating, and there is also space here for your washing machine and room for a chest freezer if you wish. There is also a built-in larder cupboard. A handy downstairs cloakroom adjoins the utility room, and a back door opens out onto the garden at the rear.
First Floor
The first floor landing provides access to the loft via a hatch and there are two built-in cupboards, one with storage / hanging space and an airing cupboard housing the hot water cylinder and shelving. The good size bathroom is located at the rear with suite comprising panelled bath, vanity wash hand basin and WC. There are lovely views over the garden and countryside, and the larger of the bedrooms also enjoys these views at the rear. There are two further bedrooms at the front, another double and a single room.
Outside
To the side of the property, a five bar gate gives access to a driveway providing off road parking and a pretty area of garden alongside the lane. Behind the cottage is an area of patio with lawned gardens beyond, interspersed with flower and shrubs borders, and trees including acer and crab apple. A climber clad timber arch takes you through to further garden with a designated kitchen garden including raised beds with rhubarb, strawberries and raspberry canes. There is also a greenhouse.
Services
Private Drainage, mains electricity and water. Oil-fired central heating via boiler in utility room, plus additional oil-fired aga.
Tenure
Freehold
Council Tax
Currently Band D - Somerset Council
Property Information
In accordance with Section 21 of the Estate Agent Act 1979, we declare that there is a personal interest in the sale of this property. The vendor is a relative of a partner of Symonds and Sampson.
The vendor is in the process of upgrading the private drainage to a new sewage treatment plant that will comply with the General Binding Rules.
There may be easements required in relation to the water meter and water pipe to the adjoining field. Please ask the office or your legal representative for further information.
As the property requires some general improvement, the office is in receipt of some written quotes and further information relating to some of the works. Please contact the office for further information.
Property info
For more information about this property, please contact
Symonds & Sampson - Ilminster, TA19 on +44 1460 312997 * (local rate)
Disclaimer
Property descriptions and related information displayed on this page, with the exclusion of Running Costs data, are marketing materials provided by Symonds & Sampson - Ilminster, and do not constitute property particulars. Please contact Symonds & Sampson - Ilminster for full details and further information. The Running Costs data displayed on this page are provided by PrimeLocation to give an indication of potential running costs based on various data sources. PrimeLocation does not warrant or accept any responsibility for the accuracy or completeness of the property descriptions, related information or Running Costs data provided here.

























.png)


