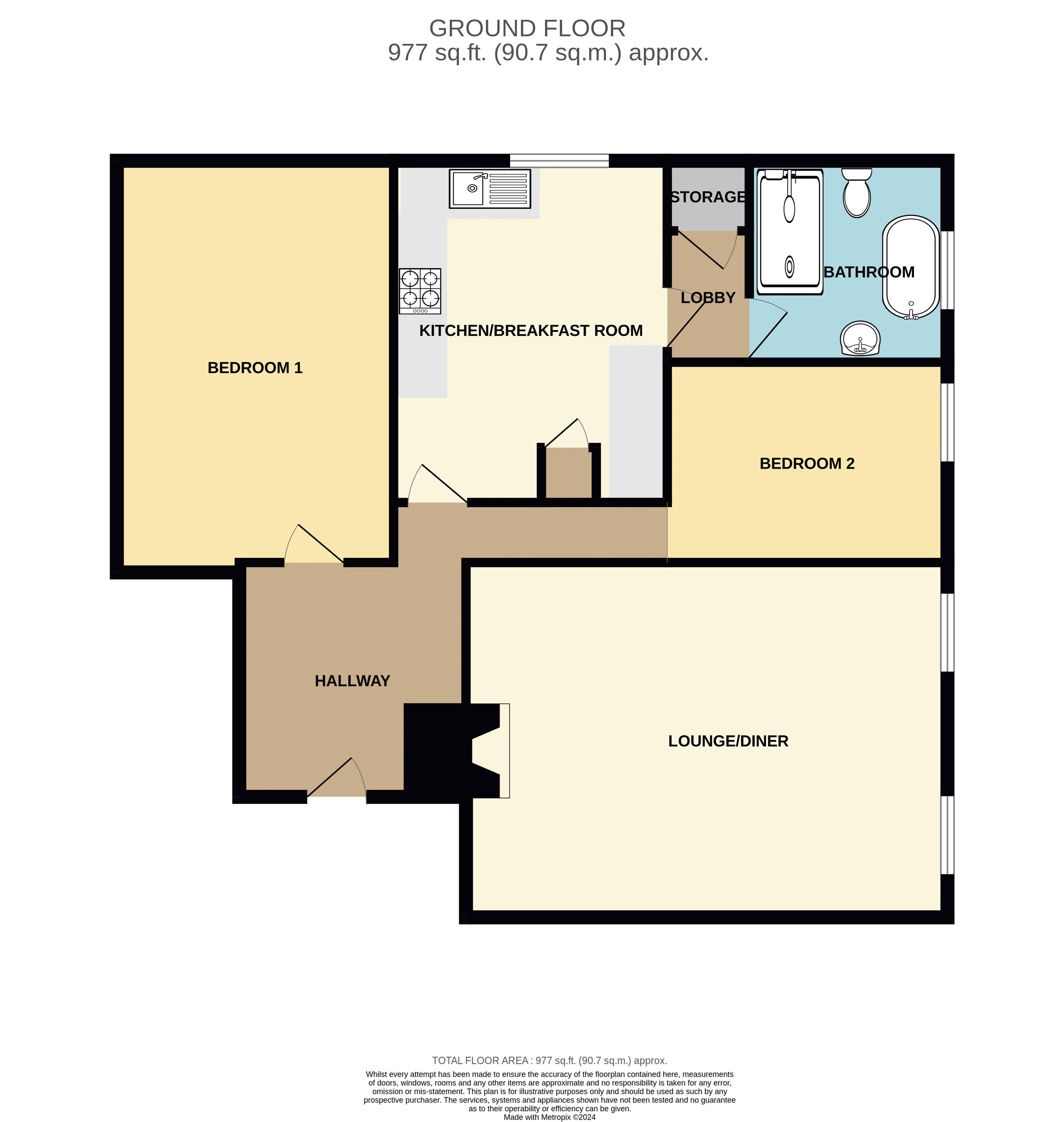Flat for sale in Hayle Place, Cripple Street, Maidstone ME15
Just added* Calls to this number will be recorded for quality, compliance and training purposes.
Utilities and more details
Property features
- Grade 2 Listed upper floor apartment
- Close to local nature reserve
- Communal Gardens
- Garage plus additional parking
- Close to local amenities
- Close to excellent schools
- Communal summer house
Property description
***Guide Price £300,000 - £325,000*** Outstanding second floor apartment forming part of the upper floor of this unique Grade II Listed Manor House. 2 acres of stunning communal gardens. The spacious apartment is accessed by a sweeping grand staircase from an imposing entrance foyer. The views from the sash windows over the extensive formal gardens are a delight. Beyond the garden is the Hayle Place Conservation Area, which in turn joins the Loose Valley Nature Reserve, a beautiful and tranquil park for all to enjoy. The accommodation is bursting with character features where the threshold must be crossed to be fully appreciated. Over 1,000 sq ft. The building was built in 1750 and has that classic symmetrical fenestration commonly used in dolls houses.
Agents note: Service charge is £3,000 per annum, whilst the service charge would appear to be higher then similar apartments in the area it does include buildings insurance, ground rent and water bills. There are 146 years remaining on the Lease.
On The Ground Floor
Imposing Entrance Door
With pillared pediment and security entry phone.
Entrance Foyer
A spacious, grand reception area with oak flooring and panelling, sweeping staircase with carved newel posts, wide stairwell with decorative balustrade and handrail.
Second Floor Landing
Apartment 9
Reception Hall
Panelled entrance door, wall light points, sky light window bathing the room in light.
Lounge / Dining Room (20' 2'' x 14' 9'' (6.14m x 4.49m))
Wall light points, two sash windows overlooking the communal garden with a western aspect, Adam style fire surround with inset brick fireplace, flagstone hearth and fitted wood burning stove. Two thermostatically controlled electric panel heaters.
Kitchen / Breakfast Room (14' 4'' x 11' 6'' (4.37m x 3.50m))
Stripped pine flooring, fitted with units, high gloss doors, solid hardwood work tops and upstand. Sink unit with mixer tap, four burner electric hob, extractor hood above and oven beneath. Space for washing machine and dishwasher, recess low voltage lighting, breakfast bar, space for American fridge freezer, metro tiled splashbacks, sash window with a stunning outlook. Door to:
Inner Lobby
Built-in storage cupboard. Door to:
Spacious Bathroom (8' 6'' x 8' 4'' (2.59m x 2.54m))
Beautiful period bath suite, featuring a roll top bath with side mixer tap and hand shower, step in shower, pedestal wash hand basin with upstand, WC, metro tiling, chromium plated heated towel rail, strip pine flooring.
Bedroom 1 (17' 4'' x 11' 8'' (5.28m x 3.55m))
Thermostatically controlled panel heater, sash window with a delightful outlook, wall light points.
Bedroom 2 (11' 7'' x 8' 5'' (3.53m x 2.56m))
Thermostatically controlled panel heater, dado rail, window with stunning views, two wall light points.
Outside
The property is set within 2 acres of magnificent communal gardens with a sweeping carriage driveway to the front, garage en-bloc at the rear of the building, the formal gardens are extensively lawned, with deep herbaceous beds and Italianate bedding.
Property info
For more information about this property, please contact
Ferris & Co, ME14 on +44 1622 829475 * (local rate)
Disclaimer
Property descriptions and related information displayed on this page, with the exclusion of Running Costs data, are marketing materials provided by Ferris & Co, and do not constitute property particulars. Please contact Ferris & Co for full details and further information. The Running Costs data displayed on this page are provided by PrimeLocation to give an indication of potential running costs based on various data sources. PrimeLocation does not warrant or accept any responsibility for the accuracy or completeness of the property descriptions, related information or Running Costs data provided here.


































.png)

