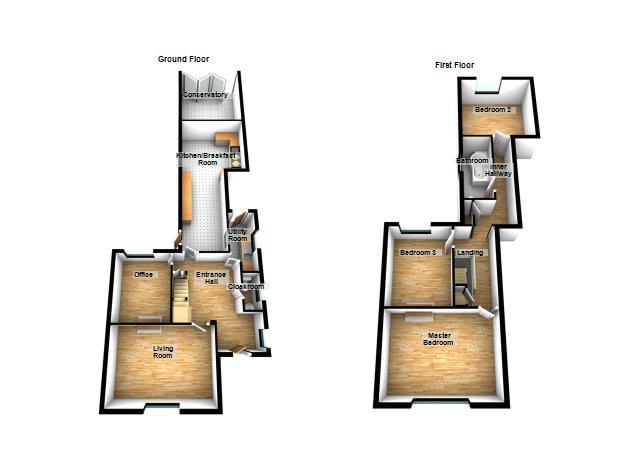Semi-detached house for sale in Victoria Road, Netley Abbey, Southampton SO31
* Calls to this number will be recorded for quality, compliance and training purposes.
Property features
- Extended period property
- Three bedrooms
- Water views
- Village location
- Ample parking
- Immaculatley presented
- Utility & cloakroom
- Study/snug
- Orangrey with bi-folds
- Southerly aspect rear garden
Property description
Welcome to Victoria Road, Netley Abbey - a charming location for this beautiful Victorian semi-detached house built in 1860! This property boasts three reception rooms, perfect for entertaining guests or simply relaxing with your family. With three cosy bedrooms, family bathroom, modern kitchen breakfast room, utility room, downstairs cloakroom and parking for several vehicles.
The classic Victorian charm of this property is sure to captivate you, with its characterful features and timeless appeal.
Conveniently situated in Netley Village with easy access to shops and amenities, water front and Royal Victoria Country Park. Whether you're looking for a peaceful retreat from the hustle and bustle of everyday life or a welcoming space to create lasting memories, this property offers it all..
Front Approach
Gravel driveway providing off road parking for at least two vehicles. Entrance accessed via wrought iron gate and enclosed with railings.
Entrance Hallway
Double glazed window to side aspect, double radiator, stairs to first floor, door to under stairs storage cupboard, ceramic tiled flooring, doors to:
Living Room (4.65m x 3.28m (15'3" x 10'9"))
Double glazed window to front aspect, molded coving to ceiling, chimney breast with feature fireplace with cast- iron surround, double radiator, wooden flooring, TV point.
Cloakroom
Opaque double glazed window to side aspect, fitted with two piece suite comprising inset wash hand basin with cupboards under and low-level WC. Extractor fan, radiator.
Utility Room (3.02m max x 1.30m (9'11" max x 4'3"))
Fitted with a matching range of base units with worktop space over, stainless steel sink and single drainer unit with mixer tap over, space & plumbing for washing machine, space for tumble dryer, two double glazed windows to side aspect, double radiator, wooden flooring, double glazed door to side garden.
Snug / Study (3.25m x 2.67m (10'8" x 8'9"))
Double glazed window to rear aspect with view of Southampton water, chimney breast with feature fireplace with cast- iron surround, double radiator, wooden flooring.
Kitchen / Breakfast Room (7.77m x 3.45m narrowing to 2.24m (25'6" x 11'4" na)
Fitted with a matching range of base and eye level units providing cupboard and drawer storage with worktop space over, matching display unit with wine rack, 1 & 1/2 bowl ceramic sink with stainless steel swan neck mixer tap, integrated dishwasher, space for fridge/freezer, space for range style cooker with extractor hood over, double glazed window to side aspect, two radiators, recessed ceiling spotlights, ceramic tiled flooring, double glazed French double doors to garden, open plan to:
Orangery
Brick built with double glazed tri-fold doors to rear, double glazed windows to side, double glazed lantern style roof, stunning water views, two radiators, TV point, ceramic tiled flooring.
Landing
Coving to ceiling with access to loft hatch via loft hatch with pull down ladder. Built-in storage cupboard with hanging space. Radiator, fitted carpet, opening to Rear Landing, doors to:
Master Bedroom (4.47m x 3.28m (14'8" x 10'9"))
Double glazed window to front aspect, coving to ceiling, chimney breast with feature fireplace, double radiator, wooden floorboards.
Bedroom 3 (3.33m x 2.67m (10'11" x 8'9"))
Double glazed window to rear aspect with water views, chimney breast with fireplace, double radiator, coving to ceiling, wooden floorboards.
Rear Landing
Built in storage cupboard housing combination boiler and additional shelving, radiator, fitted carpet, doors to:
Bedroom 2 (3.43m x 3.28m (11'3" x 10'9"))
Double glazed double door with Juliette balcony to rear aspect with water views, radiator, wooden floorboards.
Bathroom
Fitted with three piece white suite comprising P shaped panelled bath with shower over and glass screen, wall mounted wash hand basin and low-level WC. Heated towel rail, opaque double glazed window to side aspect, tiled flooring.
Rear Garden
Enclosed rear garden, enclosed by brick wall and wooden panelled fence to rear and sides, large decking seating area with views of Southampton water, laid to gravel, garden shed, garden tap, side gated access.
Property info
For more information about this property, please contact
Hunters - Netley Abbey, SO31 on +44 23 8221 3135 * (local rate)
Disclaimer
Property descriptions and related information displayed on this page, with the exclusion of Running Costs data, are marketing materials provided by Hunters - Netley Abbey, and do not constitute property particulars. Please contact Hunters - Netley Abbey for full details and further information. The Running Costs data displayed on this page are provided by PrimeLocation to give an indication of potential running costs based on various data sources. PrimeLocation does not warrant or accept any responsibility for the accuracy or completeness of the property descriptions, related information or Running Costs data provided here.





























.png)
