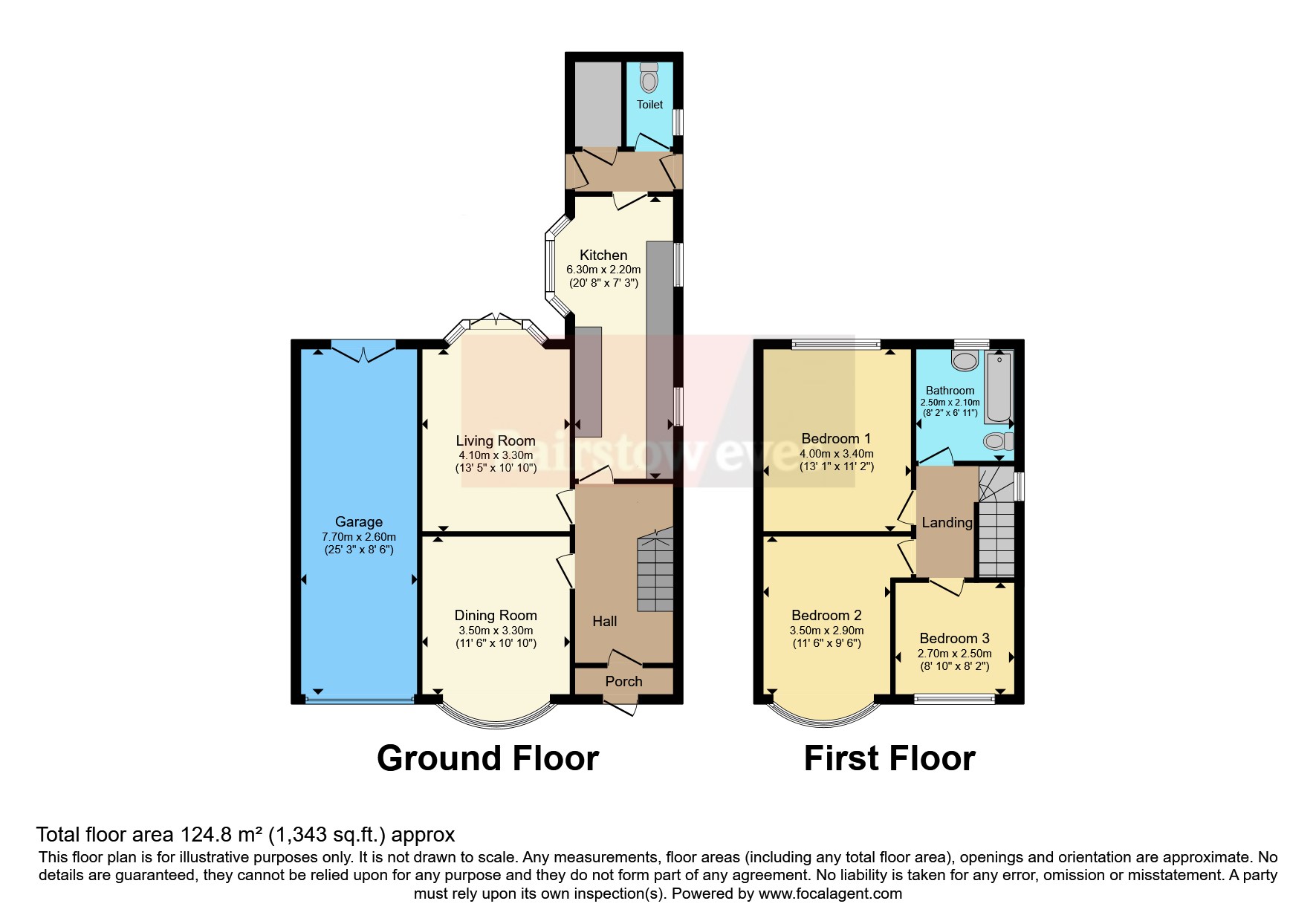Detached house for sale in Marshall Drive, Bramcote, Nottingham, Nottinghamshire NG9
Just added* Calls to this number will be recorded for quality, compliance and training purposes.
Utilities and more details
Property description
***Auctioneer Comments: This property is for sale by Modern Method of Auction allowing the buyer and seller to complete within a 56 Day Reservation Period. Interested parties’ personal data will be shared with the Auctioneer (iamsold Ltd). If considering a mortgage, inspect and consider the property carefully with your lender before bidding. A Buyer Information Pack is provided. The buyer will pay £300 inc VAT for this pack which you must view before bidding. The buyer signs a Reservation Agreement and makes payment of a Non-Refundable Reservation Fee of 4.5% of the purchase price inc VAT, subject to a minimum of £6,600 inc VAT. This Fee is paid to reserve the property to the buyer during the Reservation Period and is paid in addition to the purchase price. The Fee is considered within calculations for stamp duty. Services may be recommended by the Agent/Auctioneer in which they will receive payment from the service provider if the service is taken. Payment varies but will be no more than £450. These services are optional.***
**Overview:**
Nestled in the sought-after area of Bramcote, this charming three-bedroom detached property on Marshall Drive offers a wonderful opportunity to create a beautiful family home. While in need of some modernization, the house boasts original features and spacious rooms, set within attractive gardens.
**Ground Floor:**
- **Entrance Porch & Hallway:** The property welcomes you through an entrance porch, leading into an open hallway adorned with wooden paneling and staircase.
- **Dining Room:** The first reception room is a dining room featuring a large bay window that fills the room with natural light.
- **Living Room:** The second reception room, also features a bay window and French doors that open out to the rear garden. This room is highlighted by an attractive fireplace, providing a cozy focal point.
- **Kitchen:** The expansive 20-foot kitchen is a highlight, with wooden cabinet fronts, ample space for appliances, and plenty of natural light from windows on both sides. The kitchen is complemented by a large bay window overlooking the rear garden and wood laminate flooring.
- **Additional Space:** Off the kitchen is a further porch area that includes a storage space and a convenient downstairs WC.
- **Garage & Driveway:** Attached to the house is a garage, accompanied by a driveway for off-street parking. The front garden is walled with mature planting, adding to the property’s curb appeal.
**First Floor:**
- **Bedrooms:** The first floor features three bedrooms. The largest bedroom has a window overlooking the rear garden, wooden floorboards, and fitted wardrobes along one side. The second bedroom benefits from a large bay window to the front and fitted storage around the bed head. The third, smaller bedroom also overlooks the front and is carpeted.
- **Bathroom:** The bathroom includes a three-piece suite with a shower over the bath, a white suite, a window to the rear, and additional storage.
**Exterior:**
- **Front:** The house presents an attractive bay-fronted exterior with a walled front garden and mature planting.
- **Rear Garden:** The rear garden is a serene space with mature planting, offering ample room for outdoor activities and entertaining.
**Potential:**
This property is a fantastic opportunity for those looking to upgrade and personalize their home. With its spacious rooms and excellent location, it has great potential to become a stunning family residence.
**Viewing:**
Don’t miss the chance to explore this charming property. Contact us today to arrange a viewing.
For more information about this property, please contact
Bairstow Eves - Beeston Sales, NG9 on +44 115 774 8825 * (local rate)
Disclaimer
Property descriptions and related information displayed on this page, with the exclusion of Running Costs data, are marketing materials provided by Bairstow Eves - Beeston Sales, and do not constitute property particulars. Please contact Bairstow Eves - Beeston Sales for full details and further information. The Running Costs data displayed on this page are provided by PrimeLocation to give an indication of potential running costs based on various data sources. PrimeLocation does not warrant or accept any responsibility for the accuracy or completeness of the property descriptions, related information or Running Costs data provided here.





























.png)
