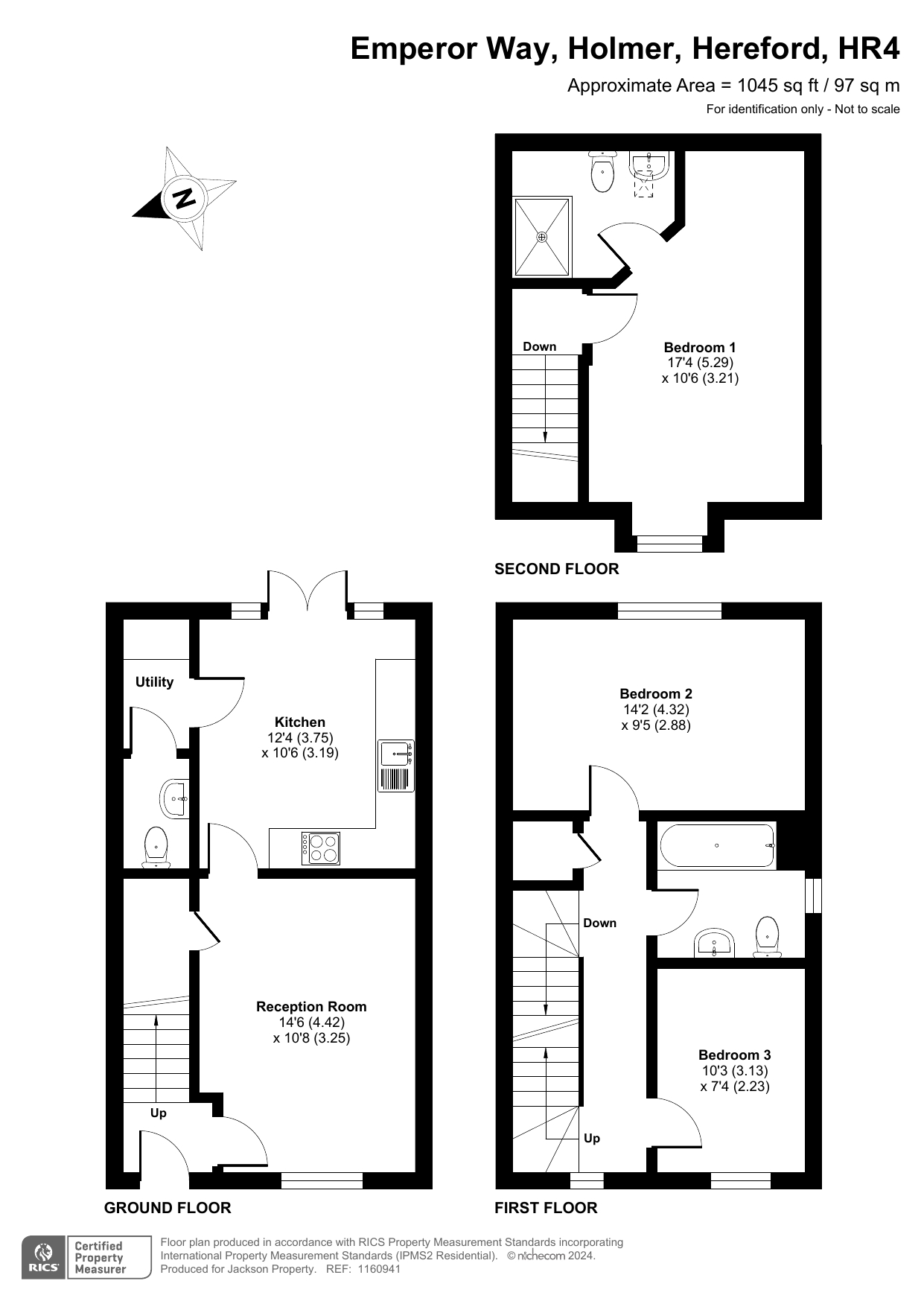Semi-detached house for sale in Emperor Way, Holmer, Hereford, Herefordshire HR4
Just added* Calls to this number will be recorded for quality, compliance and training purposes.
Property features
- Well Presented Semi Detached Family Home
- 3 Bedrooms, 1 Ensuite
- Living Room, Kitchen/ Breakfast Room
- Enclosed Rear Garden
- Off Road Parking
- Viewing Highly Recommended
Property description
A Well Presented Semi Detached Family Home Set Over 3 Floors | 3 Bedrooms | Ensuite and Family Bathroom | Living Room | Kitchen/ Breakfast Room | Utility Room and Cloakroom | Enclosed Rear Garden | Off Road Parking | Viewing Recommended
Located on the the new Bloor Site off the Roman Road in Hereford, this property is ideally close to the open green of the neighbouring golf course and Racecourse, whilst enjoying all your modern necessities such as BT Fibre. The development has an abundance of open green space too, with new play areas, picnic spots and even a new apple orchard.
Easy access to local amenities including public house, range of local shops including newsagents, as well as benefiting from a regular bus service into Hereford city where a further range of recreational and shopping amenities can be found. Hereford colleges are within easy access along with local primary and secondary schooling.
The property is well decorated and presented by the current owners and would serve as a great home for any buyer to move straight in to and enjoy.
The entrance door leads into the entrance hall with stairs to first floor. A door leads through to the living room which has window to the front and under stairs cupboard. The kitchen/ breakfast room is fitted with a range of wall and base units with working surface over, sink unit, hob with extractor over, double oven, space for a fridge freezer, space for table and chairs, double doors and window which leads to garden. The property also benefits from a useful utility room with working surface, wall mounted boiler, plumbing for a washing machine and access to the cloakroom.
Stairs lead to the first floor landing space with a storage cupboard. Bedroom two is a double bedroom with a window to the rear. Bedroom three is a single room and currently used as a home office with window to the front. The family bathroom is fitted with white suite comprising; WC, wash hand basin and panelled bath with shower attachment over, tiled splash back and flooring and window to the side.
Further stairs lead to the second floor spacious main bedroom with space for wardrobes, window to the front, and door to the ensuite shower room with shower cubicle, tiled splash back, WC and wash hand basin and velux roof light.
To the front of the property is off road parking for two vehicles and a paved path leads to the front door. The rear garden has a paved patio space ideal for outdoor entertaining and dining, there is a good size lawn area with flower and shrub borders, garden shed and side access to the parking area.
Services & Expenditure Information
Tenure: Freehold
Services Connected: All mains connected
Council Tax Band: D
Broadband availability: Ultrafast 1000 Mbps
Phone Coverage: 4g available
Please note, there is an annual service charge payable for maintenance of the roads and communal spaces. The vendors believe this to be currently approx. £140. (the service charge is believed to be reduced in the future as new properties are added to the development)
The property benefits from having just over 7 years remaining on the NHBC warranty.
Jackson Property Compliance
Consumer protection from unfair trading regulations 2008 (cpr) We endeavour to ensure that the details contained in our marketing are correct through making detailed enquiries of the owner(s), however they are not guaranteed. Jackson Property Group have not tested any appliance, equipment, fixture, fitting or service. Any intending purchasers must satisfy themselves by inspection or otherwise as to the correctness of each statement contained within these particulars. Any research and literature advertised under the material information act will have been done at the time of initial marketing by Jackson Property
Services & Expenditures advertised have been taken from and
Jackson Property may be entitled to commission from other services offered to the client or a buyer including but not limited to: Conveyancing, Mortgage, Financial advice and surveys.
Property info
For more information about this property, please contact
Jackson Property, HR4 on +44 1432 644341 * (local rate)
Disclaimer
Property descriptions and related information displayed on this page, with the exclusion of Running Costs data, are marketing materials provided by Jackson Property, and do not constitute property particulars. Please contact Jackson Property for full details and further information. The Running Costs data displayed on this page are provided by PrimeLocation to give an indication of potential running costs based on various data sources. PrimeLocation does not warrant or accept any responsibility for the accuracy or completeness of the property descriptions, related information or Running Costs data provided here.






























.png)

