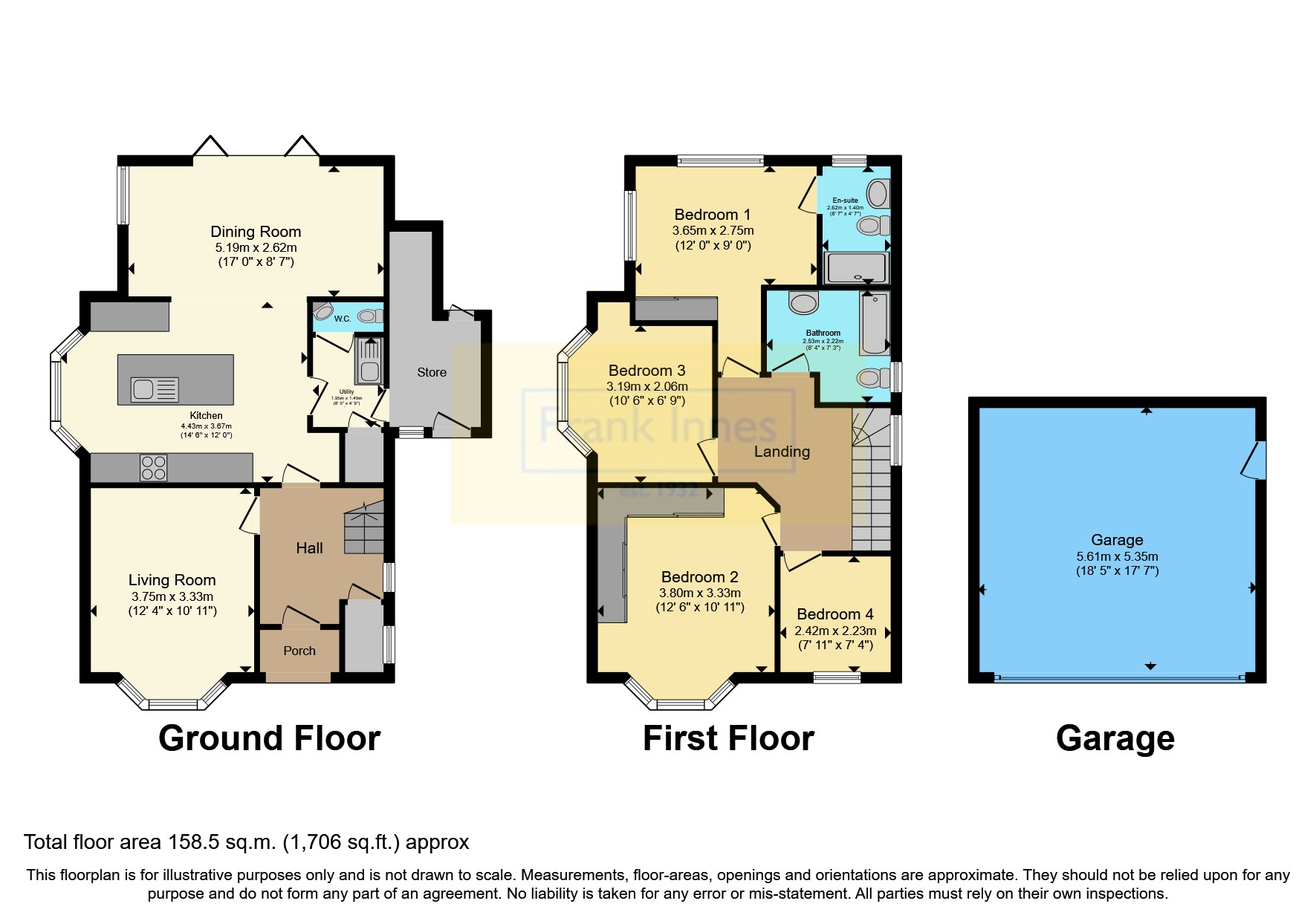Detached house for sale in Kingswood Road, West Bridgford, Nottingham, Nottinghamshire NG2
Just added* Calls to this number will be recorded for quality, compliance and training purposes.
Property features
- Four Bedrooms
- Double Garage
- Suntrap Rear Garden
- Modern Open Plan Living
- Ensuite to Master
- Fantastic School Catchments
- Walking Distance to Amenities
- Gas Central Heating
- Utility Room
Property description
Guide Price £585,000-£600,000.
Frank Innes are proud to offer for sale this beautifully presented home in the sought after location of West Bridgford.
The home within by the current owners has undergone a full-scale renovation and now comprises in brief; entrance Hall, Lounge, spacious living kitchen, utility, WC, four bedrooms, Family bathroom, en-suite to primary and a double garage, all finished to an immaculate standard.
Entering the home, you are greeted by a spacious and bright hall, carefully chosen finishes give a feeling of quality and homeliness.
The lounge is positioned to the front of the home and benefits a large bay window filling the space with natural light, combining comfort and style the room is ideal for cosy nights in.
To the back of the property is without a doubt the heart of this home, the open plan living kitchen offers shaker style units both base and wall for storage with integrated appliances and range cooker, finished with bright quartz counter tops featuring seating to the central island. The dining and living space flow effortlessly into the garden with bifold doors spanning one wall creating an ideal space for entertaining.
The utility and WC are positioned off to the side with a further side extension for storage.
Moving upstairs there are four bedrooms all finished all exceptionally well presented, the primary bedroom is served via the en-suite shower room finished with Shower, toilet and wash basin with all modern fittings.
The family bathroom is large in proportion and offers a beautiful timber vanity unit, with modern bathtub and shower over and toilet. The finished as with the rest of the home are modern and feature subway style wall tiles with modern grey floor.
Outside the home has a superb detached double garage with space for multiple vehicles parked in front, as well as another drive suitable for two cars directly in front of the home. The garden wraps around the whole house with a patio directly accessed via the open plan living, with the rest of the garden being laid to lawn.
Location! The home is ideally located in the popular location of West Bridgford, served via the superb high street with its vast range of independent and chain Shops, bars, cafes and restaurants, as well as well maintained parks and river walks close by. Schooling is a particular draw for the area with an excellent range of schooling for all grades.
West Bridgford is the most sought after location in Nottingham, with a whole host of first class amenities including all grades of schooling, leisure facilities, parks, shops, bars and cafes.<br /><br />
Porch
Access to hall.
Hall
Storage cupboard, radiator, stairway to first floor.
Living Room (3.75m x 3.33m)
Bay window to front elevation, radiator
Kitchen (4.43m x 3.67m)
Bay window to side elevation, wall and base units, double Belfast sink, microwave, cooker, extractor over cooker. Space for American style fridge freezer. Island with storage and seating area. Under floor heating.
Dining Area (5.19m x 2.62m)
Windows to side elevation, bi fold doors to rear elevation leading to the patio. Under floor heating.
Utility Room (1.95m x 1.45m)
Storage units, inset sink, space for washing machine and dryer. Underfloor heating.
WC
WC, hand wash basin, underfloor heating.
Store Area
Bedroom One (3.65m x 2.75m)
Windows to rear and side elevations with shutters and blackout blinds, radiator, access to ensuite.
Ensuite Bathroom (2.62m x 1.4m)
Window to rear elevation, radiator, wc, hand wash basin, shower.
Bedroom Two (3.8m x 3.33m)
Bay window to front elevation, radiator.
Bedroom Three (3.19m x 2.06m)
Bay window to side elevation, radiator.
Bedroom Four (2.42m x 2.23m)
Window to front elevation, radiator.
Bathroom (2.53m x 2.22m)
Window to side elevation, radiator, bath, shower over bath, wc.
Garage (5.61m x 5.35m)
Electric up and over door to front elevation, door to side elevation, electrical points and lighting.
Property info
For more information about this property, please contact
Frank Innes - West Bridgford Sales, NG2 on +44 115 774 8829 * (local rate)
Disclaimer
Property descriptions and related information displayed on this page, with the exclusion of Running Costs data, are marketing materials provided by Frank Innes - West Bridgford Sales, and do not constitute property particulars. Please contact Frank Innes - West Bridgford Sales for full details and further information. The Running Costs data displayed on this page are provided by PrimeLocation to give an indication of potential running costs based on various data sources. PrimeLocation does not warrant or accept any responsibility for the accuracy or completeness of the property descriptions, related information or Running Costs data provided here.





























.png)
