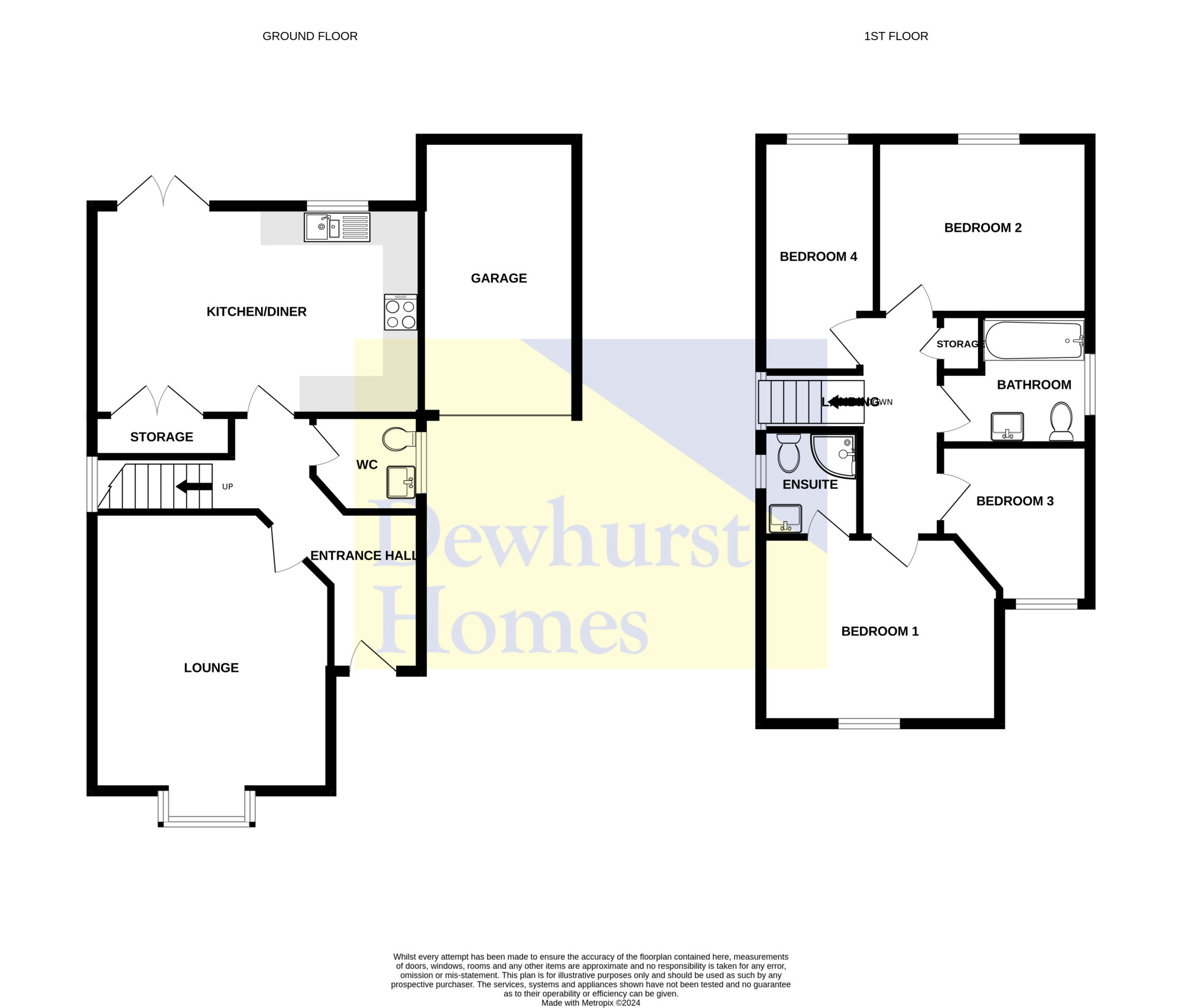Detached house for sale in Bowlands Lane, Catterall PR3
Just added* Calls to this number will be recorded for quality, compliance and training purposes.
Property description
Welcome to your new home in the sought-after location of Bowlands Lane, Catterall. This beautiful detached family home offers an exceptional living experience with its four bedrooms, two bathrooms, and ample storage space. Upon entering, you are greeted by a tastefully decorated interior, featuring a lovely kitchen diner, perfect for family gatherings and entertaining guests. The ground floor w/c adds convenience to the household, while the gas central heating and UPVC double glazing ensure comfort and energy efficiency throughout.
Step outside to discover the beautifully landscaped rear garden, providing a tranquil retreat and a perfect setting for outdoor activities. The property also boasts a garage with power and light, along with a driveway for convenient parking.
Located in a quiet position with convenient access to the A6 link road, this property ensures easy commuting and travel to nearby areas. This home exudes warmth and charm, providing a peaceful living experience. The propertys thoughtful design and layout create an inviting atmosphere, perfect for creating lasting memories.
For families with young children, the property is conveniently located within close proximity to several popular primary schools, including Kirkland & Catterall St Helens C of E Primary, St. Marys Catholic Primary School and Garstang Community Primary School. Additionally, for those pursuing higher education, the property is within reach of reputable colleges and universities, with Myerscough College and the University of Central Lancashire just a short distance away.
Embrace this exceptional opportunity to own a property in a prosperous and vibrant area, where every convenience is within reach. Dont miss out on making this beautiful, detached family home your own by calling Dewhurst Homes on .
Entrance Hallway
Entrance through composite front door, access to all ground floor rooms, carpet, radiator and ceiling light.
Lounge (12.9 x 16.9)
Upvc double glazed bay window to the front, carpet, radiator and ceiling light.
W/c (4.9 x 5.2)
Upvc double glazed window to the side, w/c, hand wash basin and mixer tap, heated towel rail, complimentary flooring and ceiling light.
Kitchen/Diner (17.8 x 11.8)
Upvc double glazed window and patio doors to the rear, fitted with a range of wall and base units, complimentary worktops and splashbacks, stainless steel sink and drainer with mixer tap, induction hob with extractor over, plumbing for washing machine and dishwasher, space for fridge freezer, waist height oven and grill, complimentary flooring, storage cupboard and ceiling light.
Landing
Upvc double glazed window to the side, access to all first floor rooms, loft access, storage cupboard, open spindle staircase, carpet, radiator and ceiling light.
Bedroom One (10.2 x 11.0)
Upvc double glazed window to the front, wall to wall fitted wardrobes, access to en-suite, carpet, radiator and ceiling light.
En-Suite (5.3 x 5.9)
Upvc double glazed window to the side, w/c, hand wash basin and mixer tap, corner walk-in shower, heated towel rail, complimentary flooring and wall tiles, chrome fittings and ceiling light.
Bedroom Two (8.7 x 11.7)
Upvc double glazed window to the rear, floor to ceiling fitted wardrobes, carpet, radiator and ceiling light.
Bedroom Three (8.2 x 8.3)
Upvc double glazed window to the front, carpet, radiator and ceiling light.
Bedroom Four (12.0 x 5.8)
Upvc double glazed window to the rear, carpet, radiator and ceiling light.
Family Bathroom (7.0 x 8.2)
Upvc double glazed window the the side, w/c, hand wash basin and mixer tap, bath with glass screen and shower over, heated towel rail, extractor, complimentary tiling with contrasting flooring, chrome fixtures and fittings and ceiling light
External
Lawn area to the front with established shrubs, driveway with parking for two cars and single garage, side entrance to rear garden.
To the rear is a lawn area with raised beds, established plants and shrubs, private fencing, patio area and decorative stones.
Property info
For more information about this property, please contact
Dewhurst Homes, PR3 on +44 1995 493950 * (local rate)
Disclaimer
Property descriptions and related information displayed on this page, with the exclusion of Running Costs data, are marketing materials provided by Dewhurst Homes, and do not constitute property particulars. Please contact Dewhurst Homes for full details and further information. The Running Costs data displayed on this page are provided by PrimeLocation to give an indication of potential running costs based on various data sources. PrimeLocation does not warrant or accept any responsibility for the accuracy or completeness of the property descriptions, related information or Running Costs data provided here.


























.png)
