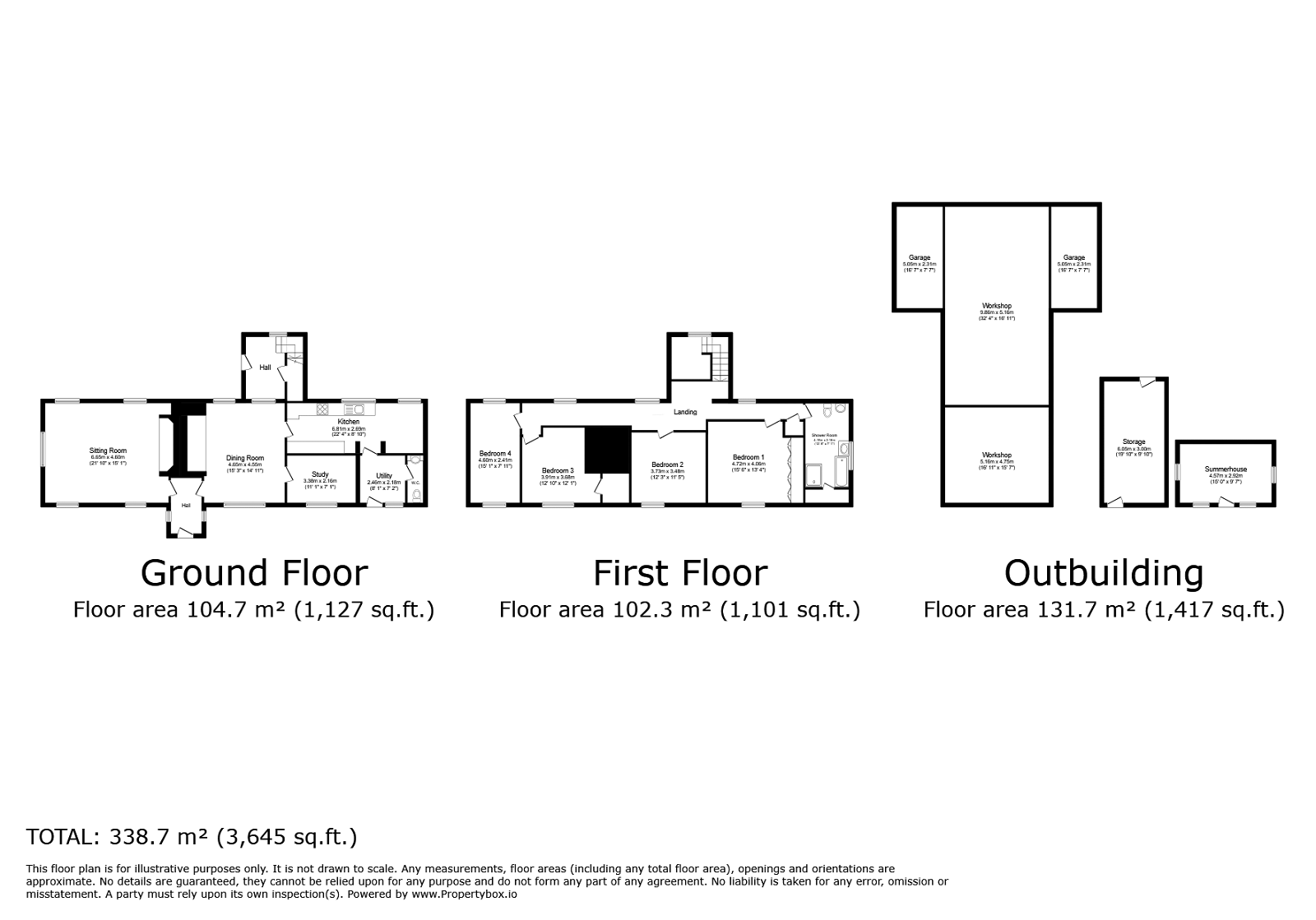Detached house for sale in Church Walk, Bletchley, Milton Keynes MK3
* Calls to this number will be recorded for quality, compliance and training purposes.
Property features
- Detached Period Cottage
- Four bedrooms
- Three Reception Rooms
- Large Country Cottage Garden
- Kitchen Breakfast Room
- Utility Room
- Extensive Outbuildings and double garage
- Gated with ample off street parking
- Town Location with many amenities
- Grade Two listed
Property description
Yew Tree Cottage is a delightful detached Grade II listed cottage dating back 400 years in a secluded position set in three quarters of an acre. From the gated entrance there is gravel off street parking for several cars and straight ahead is a large detached building which comprises two garages with doors and a large workshop area with two additional workshops or storage areas. This could be ideal for running a business from home, housing cars or indeed as a potential for annexe accommodation. It has its own power with three phase electricity and is brick built with roof storage space. To the rear there are other sheds and a summerhouse.
The house itself has 2188 sq ft of accommodation over two floors. It exudes character with numerous period features such as lovely exposed beams whilst not having restricted head height. The windows have been replaced throughout with leaded light double glazed units in places and secondary glazing elsewhere. The front door opens onto a generous hallway with a vaulted ceiling and turning staircase.There is an additional main door at the rear of the house leading onto a hallway or lobby entrance. On the ground floor there is a spacious living room with triple aspect and five windows with views over the garden and to the front. It has a large inglenook fireplace with a wood burning stove and an original bread oven. The double aspect dining room is in the centre of the house and also has a wood burning stove in an inglenook fireplace to create a cosy warm atmosphere in winter. There is a study off the dining room which overlooks the garden as well. The kitchen has a range of eye level and base units and space for a fridge freezer and dishwasher and at one end there is room for a table and chairs. From here there is access to the utility room and rear door on to the garden. There is plumbing for a washer dryer and storage. The downstairs cloakroom is off the utility room
On the first floor galleried stye landing a corridor runs the entire width of the house overlooking the front garden and there are doors to four double bedrooms, two of which have built in cupboards. There is a large family bathroom with a five piece suite and an airing cupboard. There is access to loft space from the bathroom and one of the bedrooms. There is a built in linen cupboard on the landing.
Outside, the south facing garden which is mainly laid to lawn, has a range of mature shrubs, trees and flowers with ornamental arches with climbing roses and nooks to lose yourself in. There is a rockery and fruit tress and to the front of the house there is a working well, the original source of water for the cottage and one can still obtain water from it. This tranquil setting is a perfect oasis for the keen gardener or just for relaxing on the patio next to the back drop of the house. From the front door there is a pathway that leads on to Church Walk.
The location of the property is unique as one feels as if you were in the middle of the countryside and yet it is situated in the town of Bletchley and its all its nearby facilities such as station and shops, doctors and dentists within walking distance so offers the best of worlds to an occupant who doesn't want a remote location.
Nearby leisure facilities include Redway Cycle Route 51, Bletchley Leisure Centre and Windmill Hill Golf Centre (all approximately 1 mile). Local shopping is in Bletchley (approximately 1 mile) with Central Milton Keynes approximately 5 miles. The property is within the Lord Grey Secondary School and Chestnuts Primary School catchment areas and there are gp and dental surgeries in Bletchley town centre.
Gas Central Heating throughout. Mains sewage.
For more information about this property, please contact
eXp World UK, WC2N on +44 330 098 6569 * (local rate)
Disclaimer
Property descriptions and related information displayed on this page, with the exclusion of Running Costs data, are marketing materials provided by eXp World UK, and do not constitute property particulars. Please contact eXp World UK for full details and further information. The Running Costs data displayed on this page are provided by PrimeLocation to give an indication of potential running costs based on various data sources. PrimeLocation does not warrant or accept any responsibility for the accuracy or completeness of the property descriptions, related information or Running Costs data provided here.




































.png)
