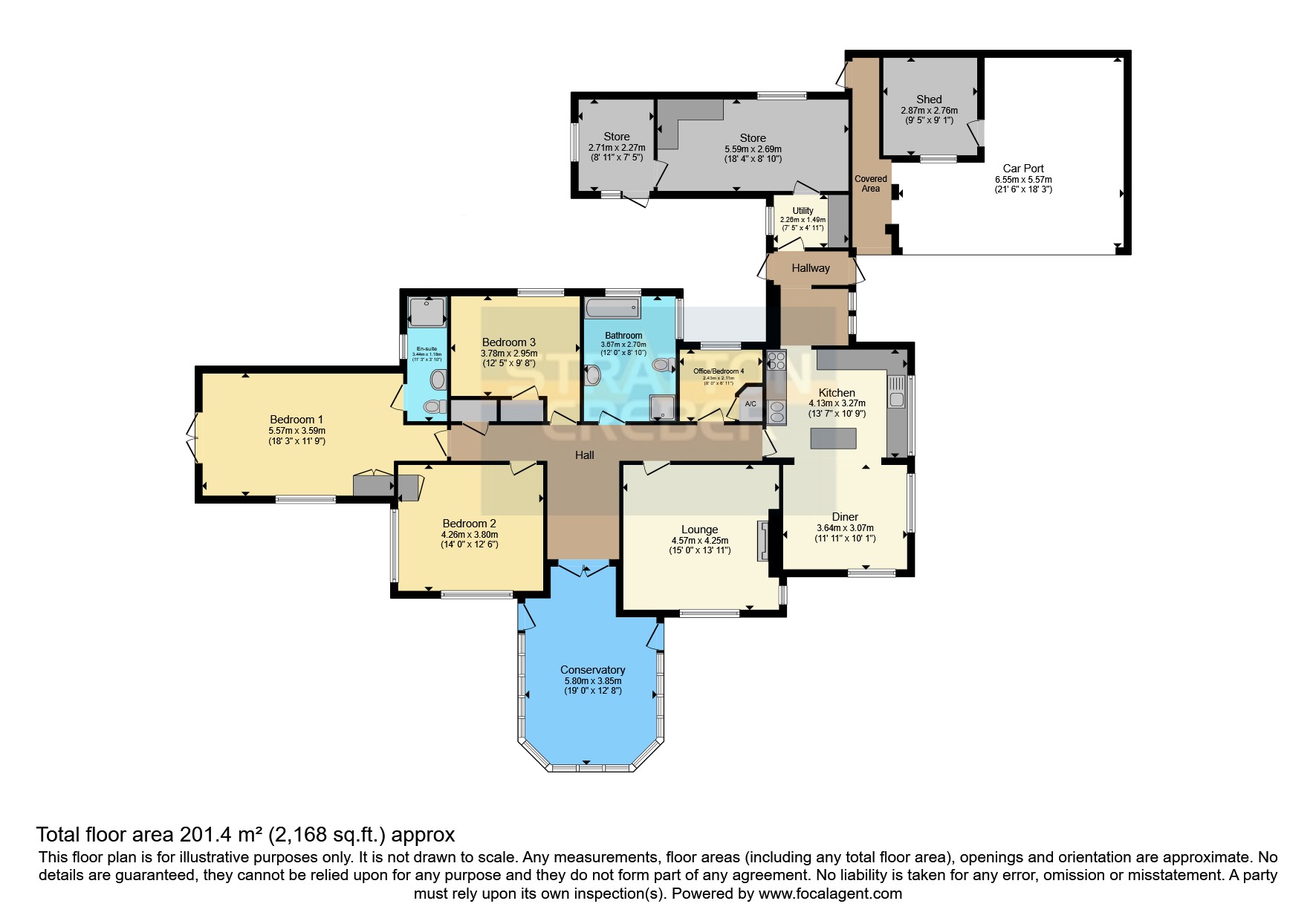Bungalow for sale in Cargoll Road, St. Newlyn East, Newquay, Cornwall TR8
Just added* Calls to this number will be recorded for quality, compliance and training purposes.
Property features
- * Individual Detached Bungalow
- * Set in About 1/3rd of An Acre Of Private Gardens
- * Three/Four Bedrooms
- * Lounge, Dining Room, Conservatory, Study
- * Shower/Bathroom & En Suite Wet Room
- * Oil Central Heating & Solar Heated Hot Water
- * UPVC Double Glazing
- * Double Car Port & Vast Parking Area
- * Situated On Outskirts Of Popular Village Abutting Farmland
Property description
This unique detached bungalow set in private enclosed level landscaped gardens, on the outskirts of the popular village, abuts fields. The accommodation includes three double bedrooms, lounge, conservatory, dining room, well fitted kitchen, study, hobbies room, bathroom and en suite wet room, with oil fired central heating and uPVC double glazing.
Viewing is strongly recommended
Conservatory (5.94m x 4.27m)
UPVC double glazed windows, with views over private enclosed gardens. Tiled floor. Part glazed internal door into reception hall.
Reception Hall (3.6m x 2.13m)
Radiator. Doors into lounge, kitchen, study, shower/bathroom, inner hallway, and bedrooms.
Lounge (4.57m x 4.27m)
UPVC double glazed window to front. Radiator. Feature wood burner.
Kitchen/Dining Room Area (6.6m x 4.17m)
Kitchen (4.17m x 3.35m)
Incorporating modern fitted kitchen comprising, five base units, four wall cupboards, one larder cupboard, and ten drawers with granite work surfaces, island breakfast bar, Butler style stone sink, dish washer, stylish blue electric Aga. And separate electric cooker. UPVC double glazed window to side. Open plan onto dining room, and larder.
Dining Room (3.7m x 3.1m)
UPVC double glazed windows to front and side. Radiator.
Larder (2.03m x 1.68m)
UPVC double glazed windows to side. Access into side vestibule.
Side Vestibule (2.13m x 0.81m)
UPVC double glazed doors to parking area and rear garden. Access into utility room.
Utility/Boiler Room (2.26m x 1.52m)
Space for washing machine and tumble dryer. Worcester oil central heating boiler. UPVC double glazed window. Door into workshop/store room one.
Study (2.44m x 2.13m)
UPVC double glazed window to rear. Radiator. Built in airing cupboard.
Shower/Bathroom (3.73m x 2.72m)
Incorporating over size walk in glazed shower, panelled bath, low level flush WC and wash hand basin. Radiator. Two uPVC double glazed windows. Tiled walls.
Bedroom Three (3.8m x 3.7m)
UPVC double glazed window to rear. Radiator. Built in wardrobe.
Inner Hallway (2.95m x 1.1m)
Doors into bedrooms. Radiator. Built in storage cupboard.
Bedroom Two (3.1m x 4.34m)
UPVC double glazed windows to front and side. Radiator.
Bedroom One (5.64m x 3.66m)
UPVC double glazed windows to front and French doors to side. Radiator. Built in Wardrobe. Door ino en suite wet room.
En Suite Wet Room (3.43m x 1.42m)
Incorporating shower, low level flush WC and wash hand basin. Tiled walls and floor. UPVC double glazed window. Radiator. Extractor.
Workshop/Hobbies Room One (5.64m x 2.74m)
UPVC double glazed windows to rear and inner courtyard. Radiator. Door into store room two.
Store Room Two (2.74m x 2.29m)
UPVC double glazed windows.
Outside
Car Port (8.13m x 5.66m)
Level Parking
There is generous parking for collection of cars, boats, and camper vans.
Gardens
The property is set in about a quatre of an acre of sheltered, private, level enclosed landscaped gardens, with mature trees and shrubs. There are areas set aside for formal planting, wildlife, and a vegetable garden area, together with paved seating areas.
Nb. 1
The property has Solar hot water heating.
Nb. 2
The property has mains water and private drainage.
Property info
For more information about this property, please contact
Stratton Creber - Newquay, TR7 on +44 1841 218996 * (local rate)
Disclaimer
Property descriptions and related information displayed on this page, with the exclusion of Running Costs data, are marketing materials provided by Stratton Creber - Newquay, and do not constitute property particulars. Please contact Stratton Creber - Newquay for full details and further information. The Running Costs data displayed on this page are provided by PrimeLocation to give an indication of potential running costs based on various data sources. PrimeLocation does not warrant or accept any responsibility for the accuracy or completeness of the property descriptions, related information or Running Costs data provided here.




























































.png)

