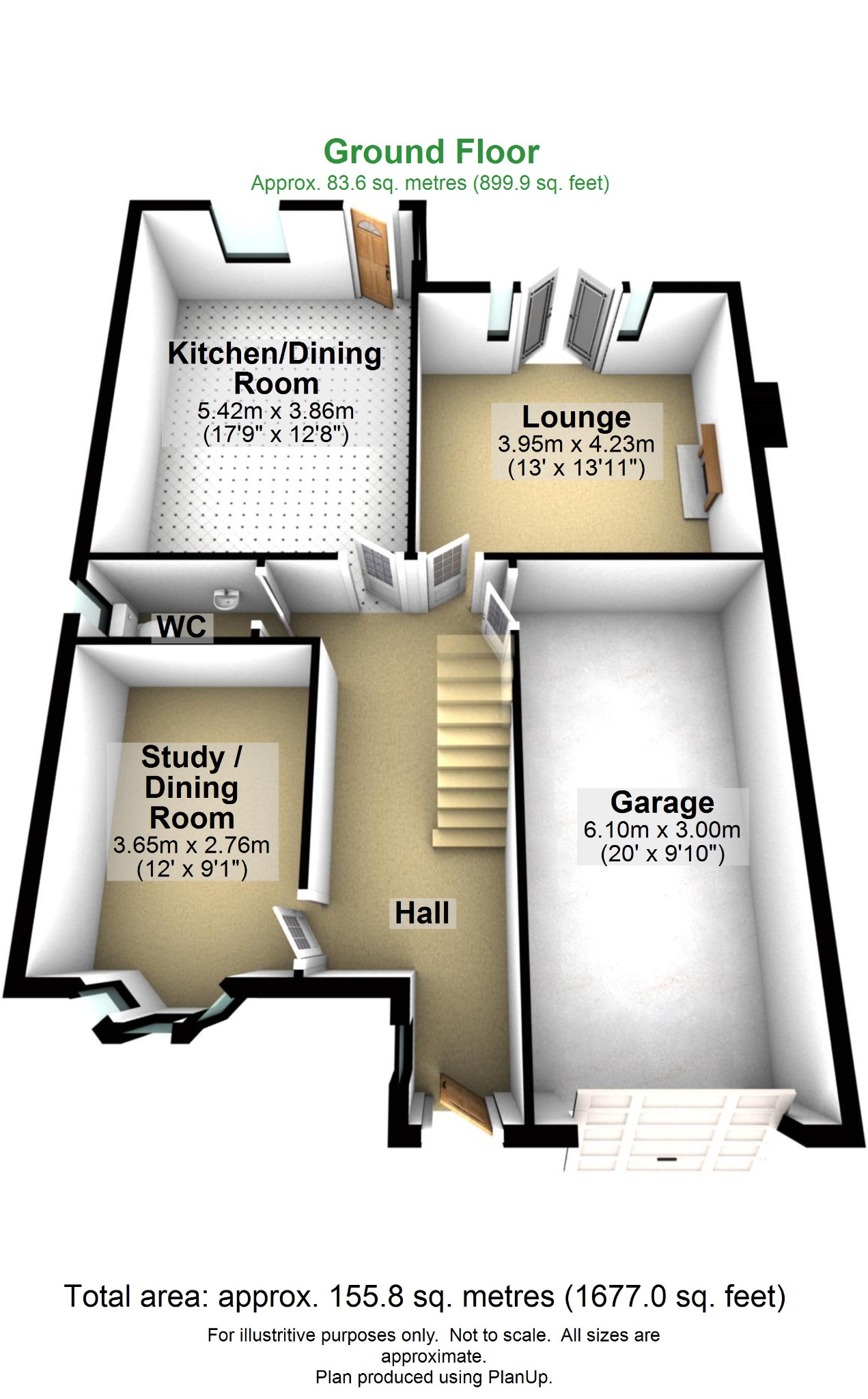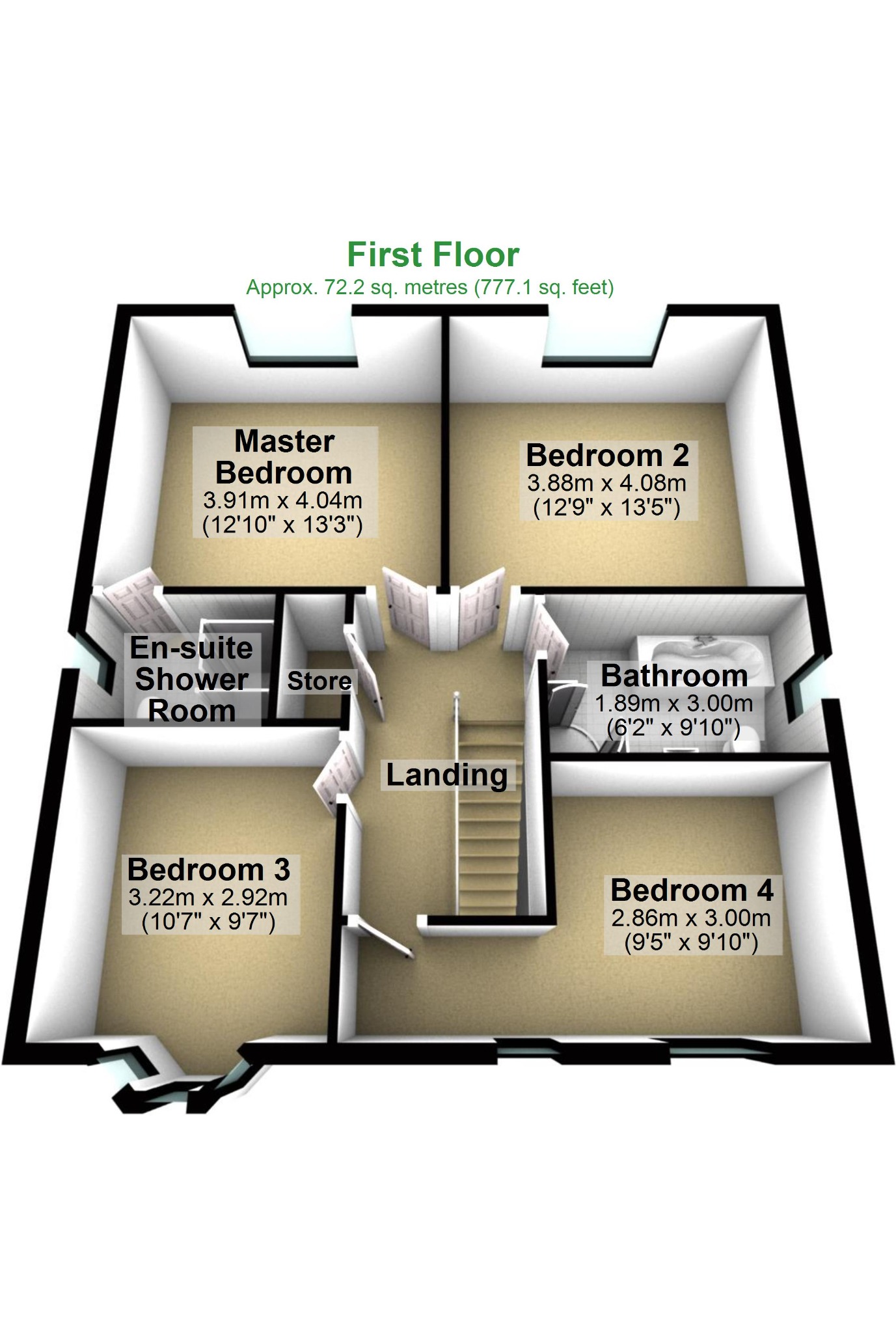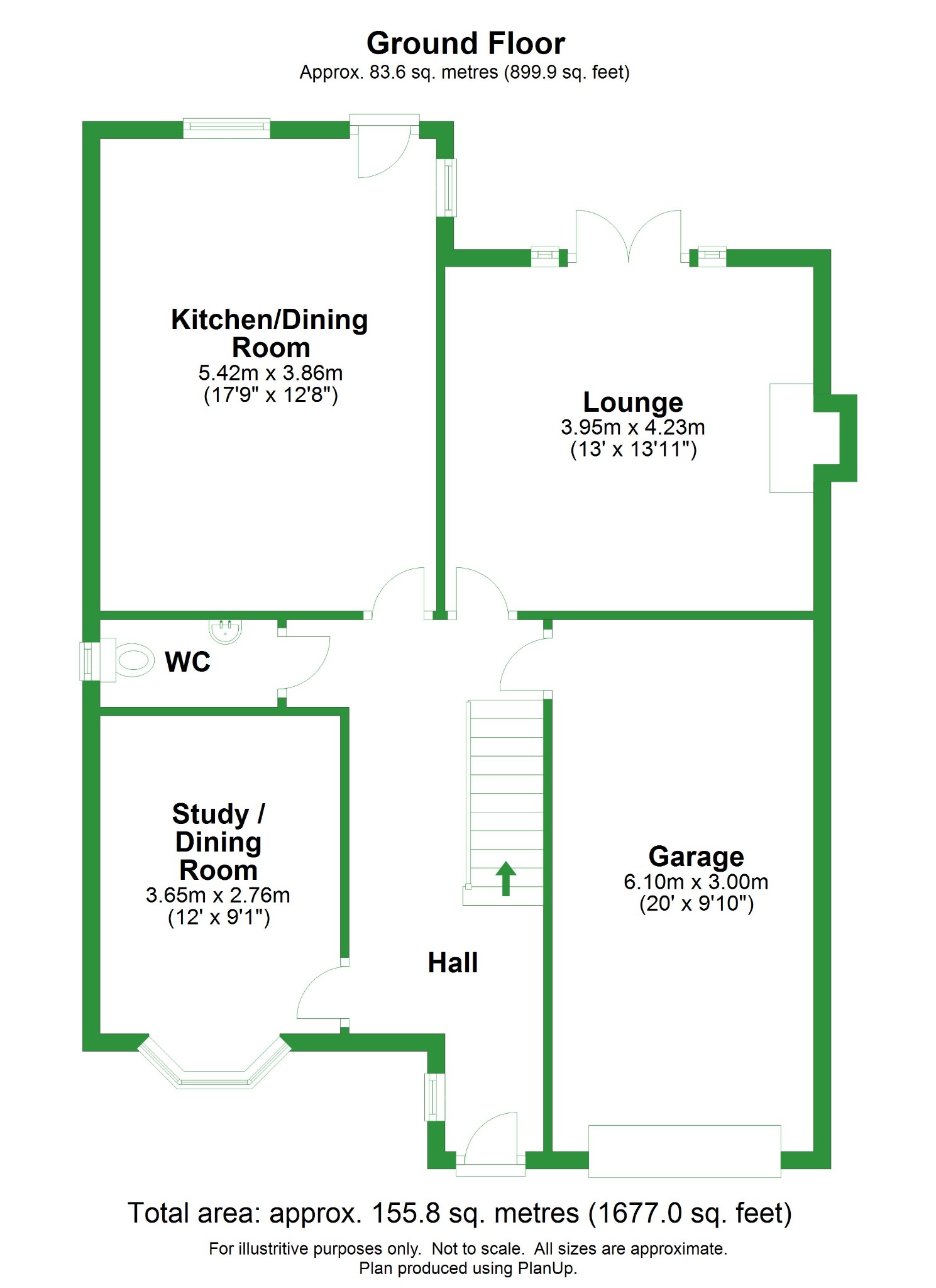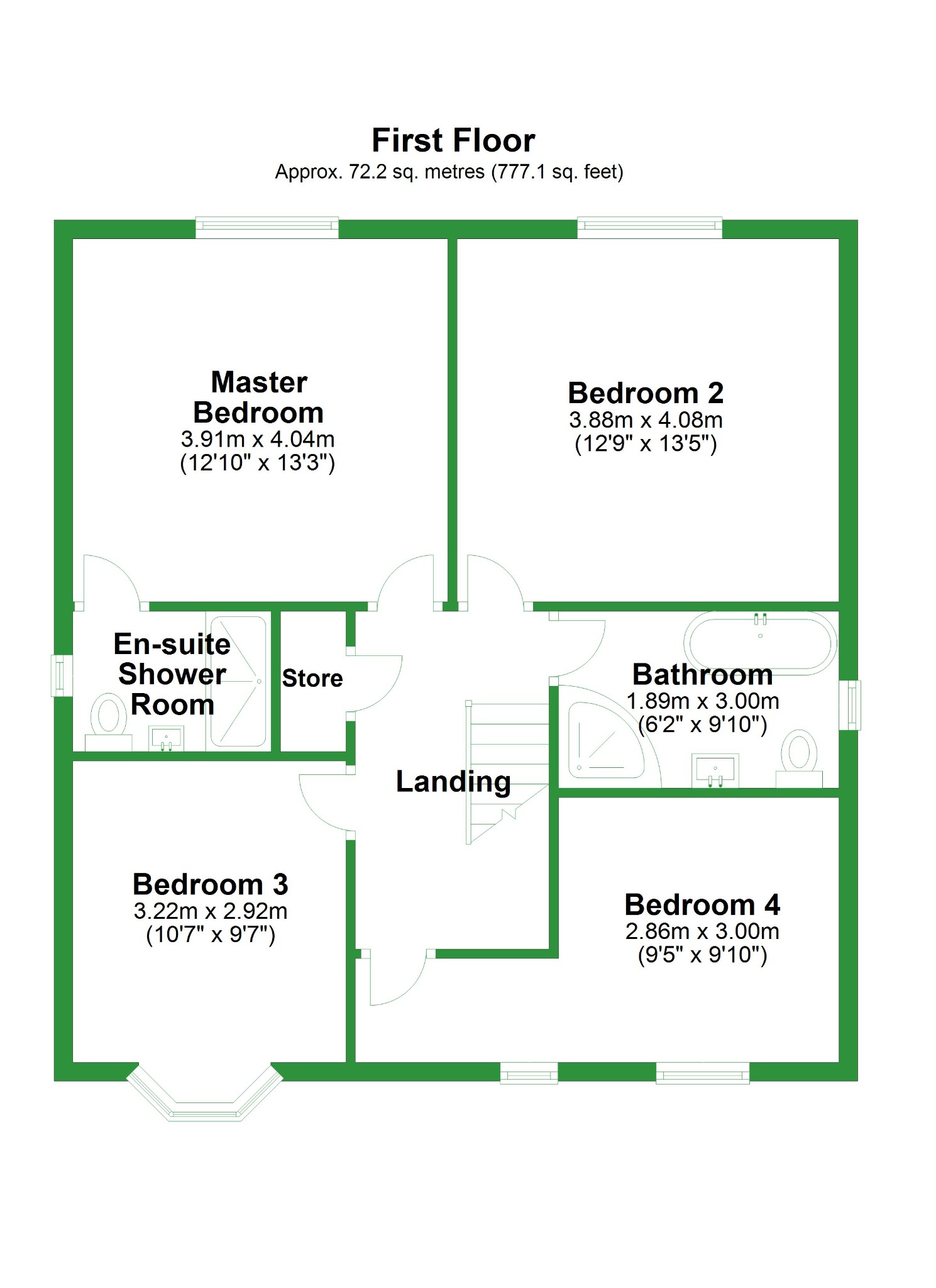Detached house for sale in Keepers Chase, Longridge PR3
Just added* Calls to this number will be recorded for quality, compliance and training purposes.
Property features
- Four bedrooms
- Ensuite
- Detached
- Integral garage
- Gated development
- Close to local amenities
- Freehold
Property description
A Beautiful Four Bedroom Home In A Private Gated Development On The Outskirts Of Longridge Centre.
Brief overview
A well presented, modern, four bedroom detached family home in a gated development on the outskirts of Longridge briefly comprises a lounge, kitchen/dining room, study, downstairs WC, master bedroom with ensuite, three double bedrooms, family bathroom, garden to the rear, integral garage and driveway.
Lounge
The spacious, light lounge comprises a central feature gas fire with a wood beam mantel, UPVC doors opening onto the rear patio, carpeted flooring, a radiator, wall and ceiling light points.
Kitchen/dining room
A large kitchen with complimentary Amtico flooring comprises a kitchen island with ample storage, integrated oven with four ring gas hob, dishwasher, fridge freezer, laminate worktops, a range of base and wall mounted units, stainless steel sink with mixer tap, ceiling spotlights, a radiator, double glazed windows to the rear and access to the rear garden.
Study
A study room briefly comprises a large, double-glazed bay window to the front, carpeted flooring, ceiling light point, and radiator
Downstairs WC
A downstairs WC comprises tiled walls and flooring, low-level WC, pedestal sink, ceiling spotlights, towel warmer and frosted window to the side aspect.
Master bedroom with ensuite
A spacious, master bedroom boasts fitted bedroom furniture, a double-glazed window to the rear aspect, carpeted flooring, a ceiling light point, and radiator.
The ensuite boasts a large walk-in shower cubicle with rainfall shower, low level WC, floating cabinet sink, towel warmer, laminate flooring, tiled walls, ceiling spotlights and frosted window.
Bedroom two
A second double bedroom briefly comprises a double-glazed window to the rear, carpeted flooring, ceiling light point, radiator and fitted wardrobes.
Bathroom
A four piece family bathroom suite briefly comprises a bath, walk-in shower cubicle with rainfall shower head, low level WC, floating cabinet sink, tiled walls, towel warmer, frosted window to side and ceiling spotlights.
Bedroom three
Bedroom three briefly comprises double-glazed bay window to the front, carpeted flooring, ceiling light point, and radiator.
Bedroom four
Bedroom four boasts Karndean flooring, double-glazed windows to the front aspect, ceiling light point and a radiator.
External
To the front of the property there is parking for multiple vehicles as well as a large integral garage with plumbing and electricity.
To the rear of the property is a large Indian stone flagged garden with seating areas, timber plant beds and mature shrub borders.
The development has gated access at the main entrance.
Additional information
Tenure = Freehold
Council Tax Band = F, Preston City Council
Maintenance fees - £50 pcm
Property info
For more information about this property, please contact
Pendle Hill Properties, PR3 on +44 1772 913086 * (local rate)
Disclaimer
Property descriptions and related information displayed on this page, with the exclusion of Running Costs data, are marketing materials provided by Pendle Hill Properties, and do not constitute property particulars. Please contact Pendle Hill Properties for full details and further information. The Running Costs data displayed on this page are provided by PrimeLocation to give an indication of potential running costs based on various data sources. PrimeLocation does not warrant or accept any responsibility for the accuracy or completeness of the property descriptions, related information or Running Costs data provided here.






































.png)