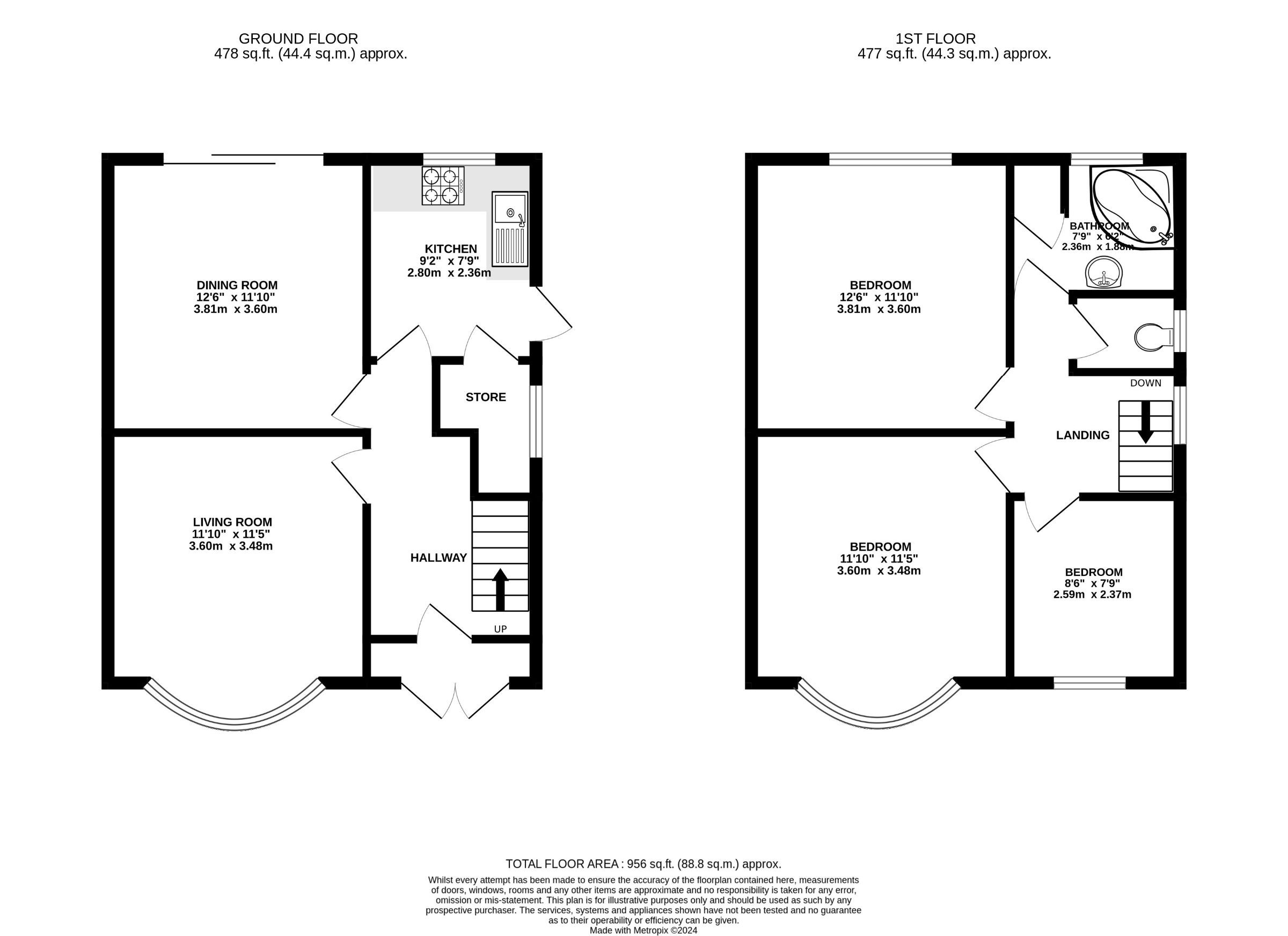Detached house for sale in Grassington Road, Nottingham NG8
* Calls to this number will be recorded for quality, compliance and training purposes.
Property features
- Three Bedroom Detached House
- Ideal First Time Buy or Investment
- Requires Some Modernisation
- Two Reception Rooms
- No Chain
- Popular residential location
- Private Enclosed Garden
- Separate Dining Room
- Sought After Location
- Spaciuos Rear Garden
- Drive way To the Front
- Viewing Highly Recommended
Property description
Description
**(Guide Price £260,000 to £270,000)**
Places2nest is delighted to bring to the market this traditional style bay fronted Three-Bedroom-Detached House located in a sought-after area this would make the perfect purchase for any first-time buyer or investor.
The accommodation needs improvement, the property offers a good opportunity for enhancement to a buyer's requirements and specifications. An internal inspection is recommended to appreciate the potential and scope provided by this property.
Briefly comprises of an entrance hall, the ground floor of the property consists of two reception rooms, a living room and dining room, and a kitchen with access to the rear garden and to the first floor are three bedrooms, two double bedrooms and one single bedroom, with access to a bathroom and a separate WC
Situated in the sought-after location of Aspley, residents have easy access to local amenities, schools, Melbourne Park, and the popular Wollaton Park.
Off-street parking via driveway to front. The house has a good-sized enclosed rear garden
Council Tax Band: C
Tenure: Freehold
Entrance Hall
The entrance hall has laminate flooring, glazed door
Living Room
(11'10" x 11'5")
Bay front window to the front elevation
Dining Room
(12'6" x 11'10")
Sliding Patio door to the rear elevation
Kitchen
Kitchen with access to storage room situated to the rear elevation
First Floor Landing
Providing access to the bedrooms, bathroom and loft
Bedroom 1
(11'10" x 11'5")
Double bedroom to the front elevation
Bedroom 2
(12'6" x 11'10")
Double bedroom to the rear elevation
Bedroom 3
(8'6" x 7'9")
Single bedroom to the front elevation
Bathroom
(7'9" X 6'2")
Bath suite with a wash hand basin situated to the rear elevation
WC
Low-level WC situated to the side elevation.
Outside
Front Garden
Off-street parking via driveway to front
Rear Garden
Spacious enclosed private garden
Viewings
To view this property, please call us on or email
and we will arrange a time that suits you. Evening and weekend viewing times are available.
Disclaimers
These particulars are produced in good faith, are set out as a general guide only, and do not constitute any part of a contract. No person in the employment of Places2nest Ltd has any authority to make any representation whatsoever in relation to the property. All services, together with electrical fittings or fitted
appliances have not been tested.
Marketing Materials
These particulars are produced in good faith, are set out as a general guide only, and do not constitute any part of a contract. No person in the employment of Places2nest Ltd has any authority to make any representation whatsoever in relation to the property. All services, together with electrical fittings or fitted appliances.
Purchaser Information
The Money Laundering, Terrorist Financing and Transfer of Funds(Information on the Payer) Regulations 2017 came into force on 26 June 2017. Places2nest requires any successful
purchasers proceeding with a property to provide two forms of identification i.e. Passport or photocard driving license and a recent utility bill or bank statement. We are also required to obtain proof of funds and provide evidence of where the funds originated from. This evidence will be required prior to Places2nest removing a property from the market and instructing solicitors for your purchase.
Property info
For more information about this property, please contact
Places2nest, NG8 on +44 115 691 8419 * (local rate)
Disclaimer
Property descriptions and related information displayed on this page, with the exclusion of Running Costs data, are marketing materials provided by Places2nest, and do not constitute property particulars. Please contact Places2nest for full details and further information. The Running Costs data displayed on this page are provided by PrimeLocation to give an indication of potential running costs based on various data sources. PrimeLocation does not warrant or accept any responsibility for the accuracy or completeness of the property descriptions, related information or Running Costs data provided here.






















.png)

