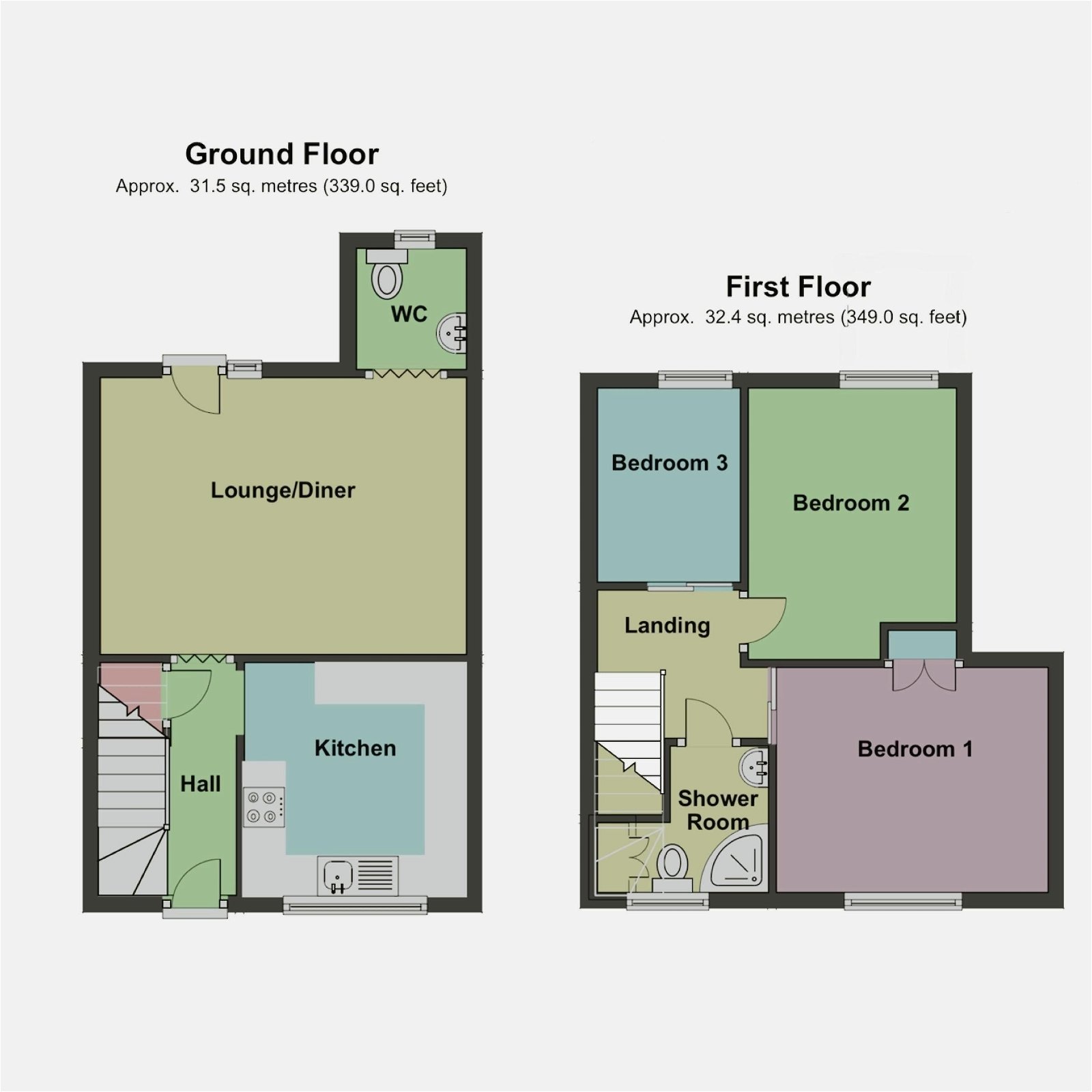Terraced house for sale in Maesglas Road, Newport NP20
* Calls to this number will be recorded for quality, compliance and training purposes.
Property features
- GH0784
- No chain
- Charming terraced house
- Bright, airy atmosphere
- No chain property
- Excellent transport links
- 2/3 Bedrooms
- Ground floor WC
- Enclosed rear garden
- Viewings highly recommended!
Property description
Presenting a charming, terraced house for sale, ideally suited for families and couples alike. The property is in good condition, offering a welcoming and comfortable home ready to move into.
The house comprises of three well-lit bedrooms: A master bedroom, a double room, and a single room. The latter is currently being used for a lift, however, it can be easily converted back to a bedroom if needed. Natural light abundantly flows in each room, creating a bright and airy atmosphere that enhances the feel of the space.
The property boasts a wet room styled bathroom. The kitchen is also filled with natural light, making it a delightful space to prepare meals.
There is a single reception room that features an appealing garden view. It also provides access to the garden, which is one of the unique features of the property. This outdoor space can be a lovely place to relax or entertain guests. Additionally, there is a ground floor WC adjacent to the reception room for added convenience.
The property has an EPC rating of 'C', and falls under council tax band 'B'. One of the major advantages of this property is that it comes with no chain, which can simplify the buying process.
Situated in a location with excellent public transport links, the property is also near schools, local amenities, and parks. This further enhances its appeal to families and makes it a fantastic investment opportunity.
Entrance Hall
1.69m x 2.89m
Lounge Diner
4.55 x 3.44m
Kitchen
2.76m x 2.89m
Cloakroom
1.37m x 1.51m
Landing leads to;
Bedroom 1
3.45m x 2.85m
Bedroom 2
3.44m x 2.68m
Bedroom 3
1.81m x 2.46m
Shower Room
1.85m x 2.17m
For more information about this property, please contact
eXp World UK, WC2N on +44 330 098 6569 * (local rate)
Disclaimer
Property descriptions and related information displayed on this page, with the exclusion of Running Costs data, are marketing materials provided by eXp World UK, and do not constitute property particulars. Please contact eXp World UK for full details and further information. The Running Costs data displayed on this page are provided by PrimeLocation to give an indication of potential running costs based on various data sources. PrimeLocation does not warrant or accept any responsibility for the accuracy or completeness of the property descriptions, related information or Running Costs data provided here.
































.png)
