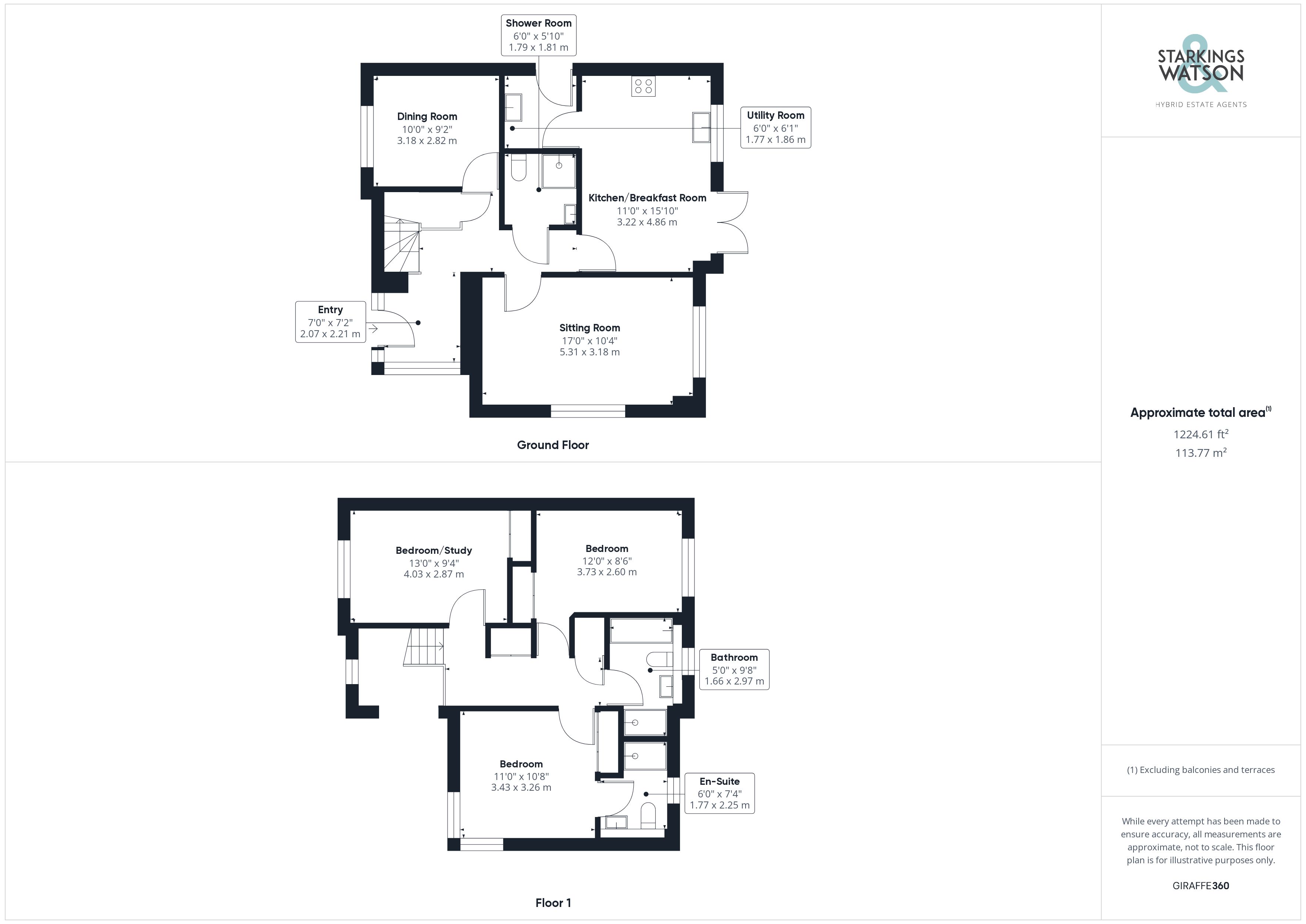Detached house for sale in David Capp Road, Brundall, Norwich NR13
Just added* Calls to this number will be recorded for quality, compliance and training purposes.
Property features
- Built by Norfolk Homes in 2023
- High Specification Finish with Extras
- Turn Key & Ready to Move in
- Two Reception Rooms
- Open Plan Kitchen/Dining Room
- Shower Room & Separate Utility Room
- Three Double Bedrooms
- Fully Landscaped Gardens
Property description
No chain. This 2023 Norfolk Homes built detached home includes a fully landscaped garden, tandem driveway and garage with electric door. Built to an unrivaled high specification, the glazed entrance is something to marvel. Completed with a range of extras, the property extends to over 1220 Sq. Ft (stms) of accommodation with under floor heating downstairs, including the entrance with storage, dual aspect 17' sitting room, 10' dining room, full shower room which could allow the dining room to be extra bedroom space, 15' kitchen/breakfast room with induction hob and separate utility room. Upstairs, three double bedrooms with usb charging sockets lead off the landing - all complete with built-in wardrobes, including the main bedroom with en suite shower room and further family bathroom - including a shower cubicle. The rear garden has just been completed to offer a low maintenance space, ideal for those who wish to enjoy the surroundings.
In summary no chain. This 2023 Norfolk Homes built detached home includes a fully landscaped garden, tandem driveway and garage with electric door. Built to an unrivaled high specification, the glazed entrance is something to marvel. Completed with a range of extras, the property extends to over 1220 Sq. Ft (stms) of accommodation with under floor heating downstairs, including the entrance with storage, dual aspect 17' sitting room, 10' dining room, full shower room which could allow the dining room to be extra bedroom space, 15' kitchen/breakfast room with induction hob and separate utility room. Upstairs, three double bedrooms with usb charging sockets lead off the landing - all complete with built-in wardrobes, including the main bedroom with en suite shower room and further family bathroom - including a shower cubicle. The rear garden has just been completed to offer a low maintenance space, ideal for those who wish to enjoy the surroundings.
Setting the scene Situated on a corner plot, well manicured gardens line the front and side of the property, with a plum slate finish. The tandem driveway sits to the side of the property, providing access to the garage which is operated with an electric door.
The grand tour The fully glazed entrance and its high vaulted ceiling creates a wonderful light and bright entrance. Tiled flooring runs under foot, with stairs rising to the first floor, along with the glazed apex which creates the airy feel. Storage sits under the stairs, with doors leading off to the living space. Starting on your right is the formal sitting room, complete with dual aspect windows to side and rear and fitted carpet with under floor heating. To the rear of the property is the kitchen/breakfast room - large enough to house a dining table, with a wealth of storage cupboards, views to the garden, electric ceramic induction hob with extractor fan, eye level electric double oven, water softener, integrated dishwasher and fridge freezer. The tiled flooring runs through the kitchen and into the utility room, with further storage, space for laundry appliances, wall mounted gas fired central heating boiler, and door to side. Back into the hall, the dining room sits to the front, with a window to front, fitted carpet and under floor heating, situated next to the shower room which could allow for a ground floor bedroom. The full shower room offers an immaculate three piece suite, storage, tiled splash-backs and flooring, along with a heated towel rail which can be zoned separately from the under floor heating. Upstairs, the three double bedrooms are all carpeted, finished with radiators and built-in wardrobes. The main bedroom has been constructed to incorporate a feature corner window, with a door leading off to the en suite shower room - with a high specification three piece suite including storage, rainfall shower and a zoned heated towel rail. The family bathroom is a similar style to the en suite, but includes a separate bath and shower.
The great outdoors Newly landscaped, the rear garden is enclosed with timber panelled fencing and brick walling. Curved edge flower beds and a curved patio are mixed with an area of shingle. Raised beds with trees sit to the rear, with a further storage area behind the garage. The garage is accessed via the side door or electric up and over door to front, with power and lighting.
Out & about The property is situated within the Broadland Village of Brundall. Located East of the City, excellent transport links via Road and Rail can be enjoyed. The Village itself has an abundance of amenities including Village Shops, Post Office, Primary School, Doctors' Surgery, Dentist Surgery, Library and Public Houses. The property has good access to the A47 and is a short walk to the village amenities.
Find us Postcode : NR13 5RU
What3Words : ///cheek.tasteful.chapels
virtual tour View our virtual tour for a full 360 degree of the interior of the property.
Property info
For more information about this property, please contact
Starkings & Watson, NR13 on +44 1603 398633 * (local rate)
Disclaimer
Property descriptions and related information displayed on this page, with the exclusion of Running Costs data, are marketing materials provided by Starkings & Watson, and do not constitute property particulars. Please contact Starkings & Watson for full details and further information. The Running Costs data displayed on this page are provided by PrimeLocation to give an indication of potential running costs based on various data sources. PrimeLocation does not warrant or accept any responsibility for the accuracy or completeness of the property descriptions, related information or Running Costs data provided here.






































.png)
