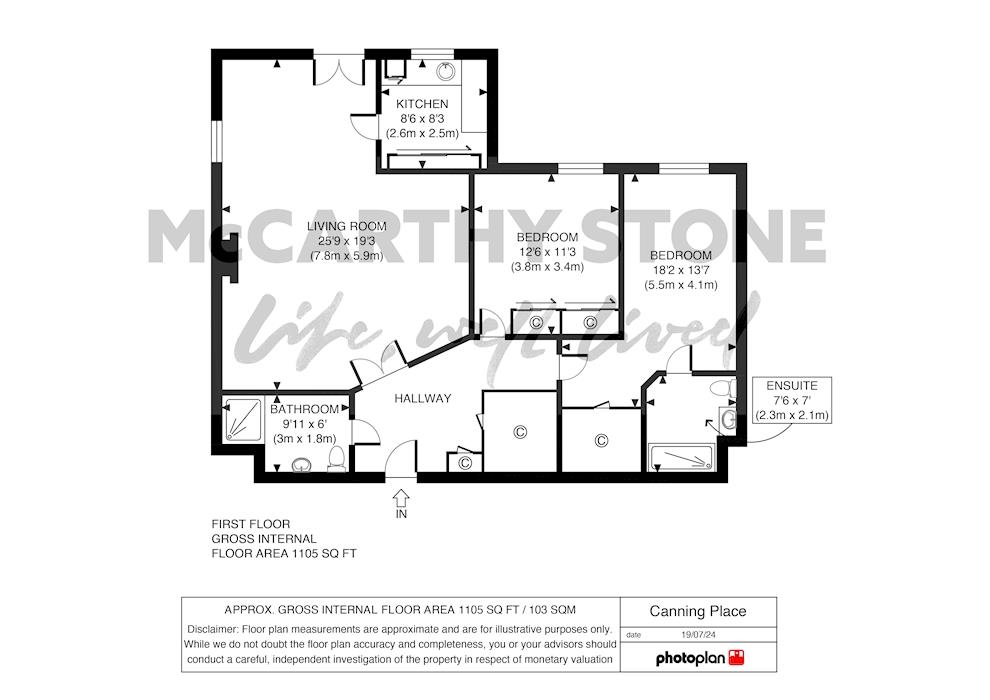Flat for sale in Canning Place, Granham Close, Marlborough SN8
Just added* Calls to this number will be recorded for quality, compliance and training purposes.
Property features
- Two bedroom apartment
- Beautoful patio
- Fully fitted kitchen
- On-site house manager
- Guest suite for family and friends
- Beautiful communal areas
- Underfloor heating throughout
- 24 hour emergency call system
- 0.2 miles from the high street
- Part exchange available
Property description
This is a beautifully presented bright and spacious two bedroom ground floor retirement apartment with A beautiful patio.
Canning Place
Canning Place is a stunning development offering 27 two bedroom apartments, designed specifically for the over 60s. Situated in Marlborough in the heart of the Wessex Downs and just 0.2 miles from the beautiful high street, the perfect setting for your retirement. This retirement living development is designed to allow you to live independently in your own home, with the comfort and security of a house manager to offer a helping hand, should you need it.
Situated in a thriving market town with a buzzing atmosphere and strong local heritage, Canning Place provides the perfect location for an enjoyable and independent
retirement. Marlborough is located in the heart of the beautiful Wessex Downs, providing homeowners with the peace and tranquillity of the countryside, whilst being just 0.2 miles from the convenience of the high street.
Entrance Hallway
Front door with spy hole leads to the large entrance hall. Underfloor heating throughout. The apartment is fitted with a security alarm system for your peace of mind, which also provides a video entry system and a 24 hour emergency call link. Illuminated light switches, smoke detector. Doors lead to the bedrooms, living room and shower room. Separate Utility Cupboard housing the washer/dryer. Underfloor Heating throughout the Apartment.
Storage Room
Room off hall containing Vent Axia, Pulsacoil Gledhill and Bosch Washer Dryer
Living Room With A Patio
Bright and spacious living room with a double glazed opening door leading to a beautifully presented patio area. Dimplex electric fire with coal and flame effect and cream surround. TV and BT connection points. Oak veneered door leads to the kitchen. Television and telephone point.
Kitchen
This modern fitted kitchen benefits from a range of appliances, including a Kenwood fridge/freezer under the worktop, Neff dishwasher, ceramic hob and a Hoover oven, worktop height. Stainless steel Neff cooker hood and pewter coloured glass splash-back. Cherry Grain worktops. Stainless steel sink and a lever mixer tap.
Master Bedroom With En-Suite
Bright and spacious bedroom with large double glazed windows. Walk in fitted wardrobe with hanging and storage space. Television and telephone point. Separate door to a en-suite bathroom with a white fall length bath, grab rails. Low level WC, vanity unit with wash basin and illuminated mirror above. Shaving point, electric heated ladder style towel rail, underfloor heating and Vent Axia extractor fan.
Shower Room
Partly tiled and fitted with suite comprising of walk-in shower, grab rails. Low level WC, vanity unit with wash basin and illuminated mirror above. Shaving point, electric heated ladder style towel rail, underfloor heating and Vent Axia extractor fan.
Second Bedroom
A spacious second room that could even be used as a library or hobbies room including fitted double wardrobe with shelf unit.
Service Charge (Breakdown)
Service Charge
• Cleaning of communal windows
• Water rates for communal areas and apartments
• Electricity, heating, lighting and power to communal areas
• 24-hour emergency call system
• Upkeep of gardens and grounds
• Repairs and maintenance to the interior and exterior communal areas
• Contingency fund including internal and external redecoration of communal areas
• Buildings insurance
The service charge does not cover external costs such as your Council Tax, electricity or TV, but does include the cost of your house manager, your water rates, the 24-hour emergency call system, the heating and maintenance of all communal areas, exterior property maintenance and gardening. To find out more about service charges please contact your property consultant or house manager.
Leasehold Infomation
999 years
£495 p.a.
Property info
For more information about this property, please contact
McCarthy Stone - RESALES, BH8 on +44 1202 984855 * (local rate)
Disclaimer
Property descriptions and related information displayed on this page, with the exclusion of Running Costs data, are marketing materials provided by McCarthy Stone - RESALES, and do not constitute property particulars. Please contact McCarthy Stone - RESALES for full details and further information. The Running Costs data displayed on this page are provided by PrimeLocation to give an indication of potential running costs based on various data sources. PrimeLocation does not warrant or accept any responsibility for the accuracy or completeness of the property descriptions, related information or Running Costs data provided here.































.png)