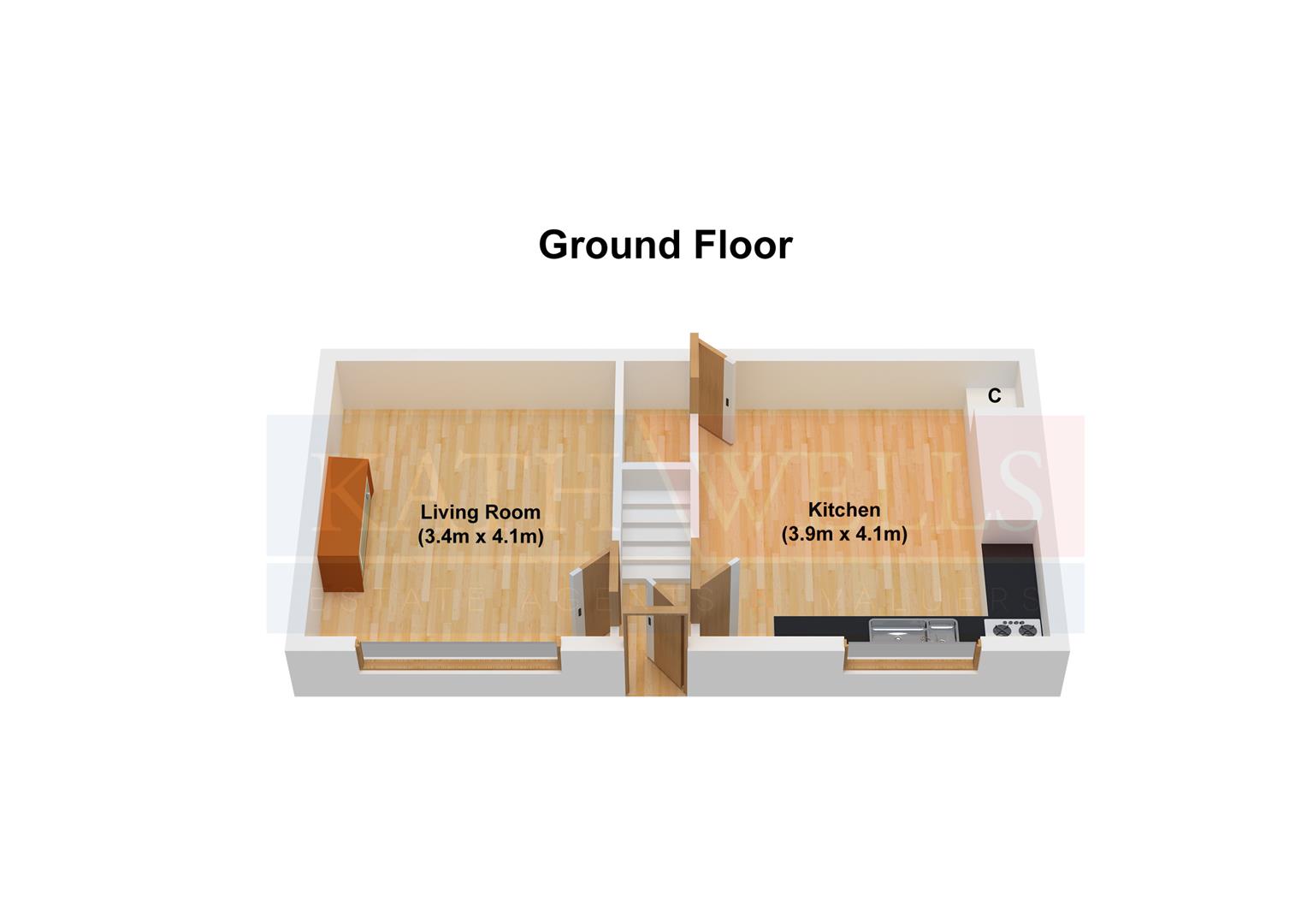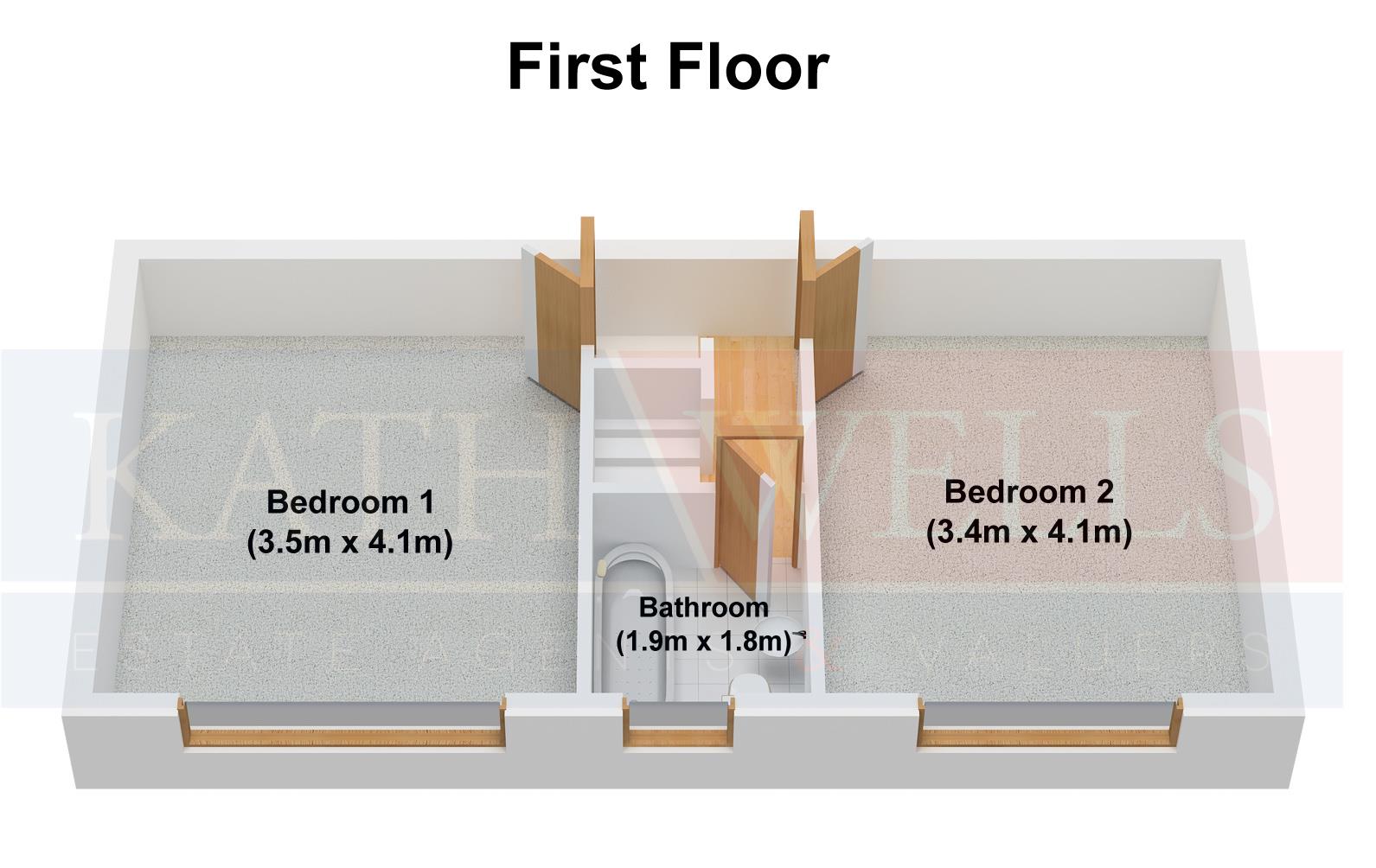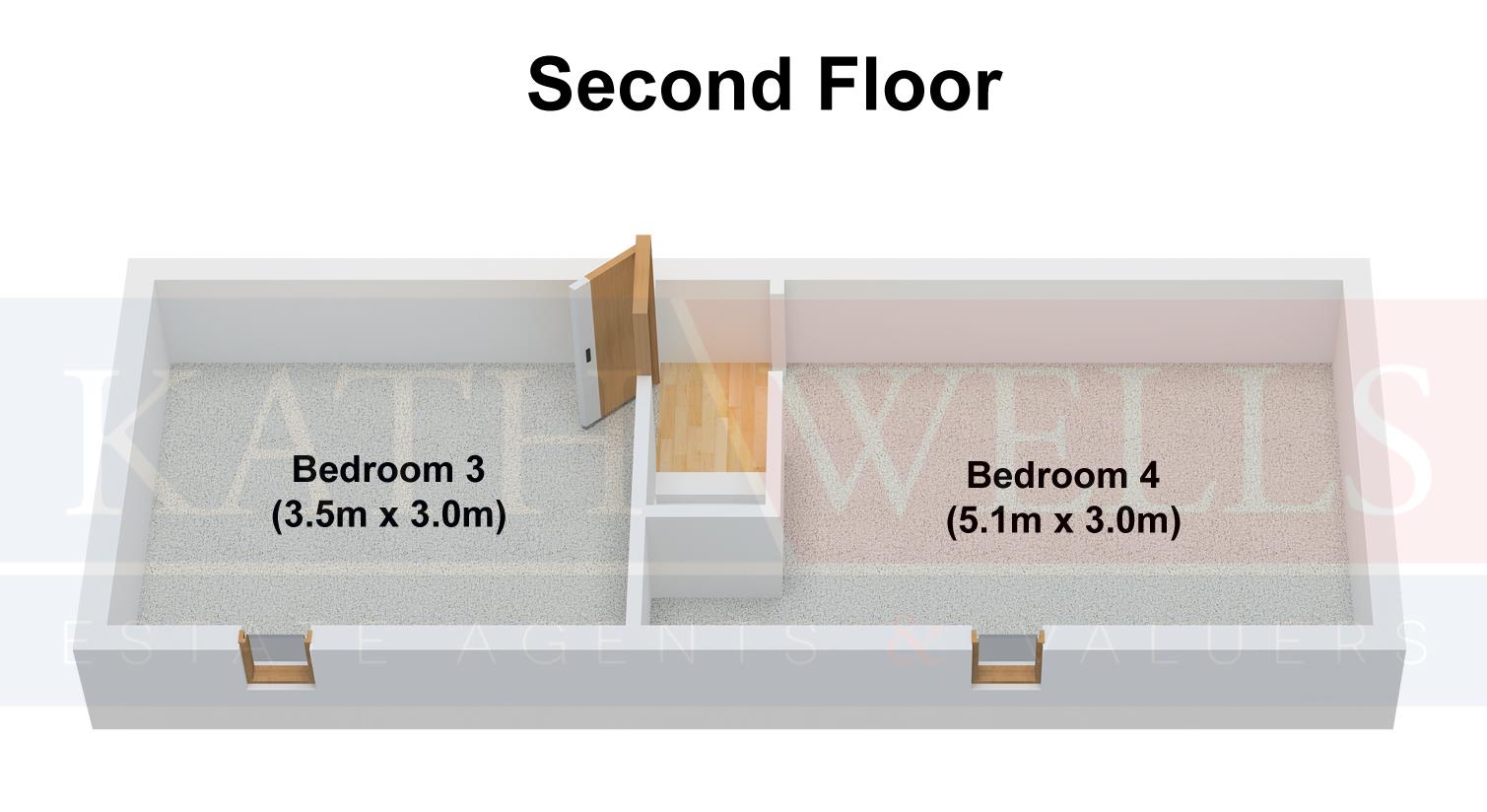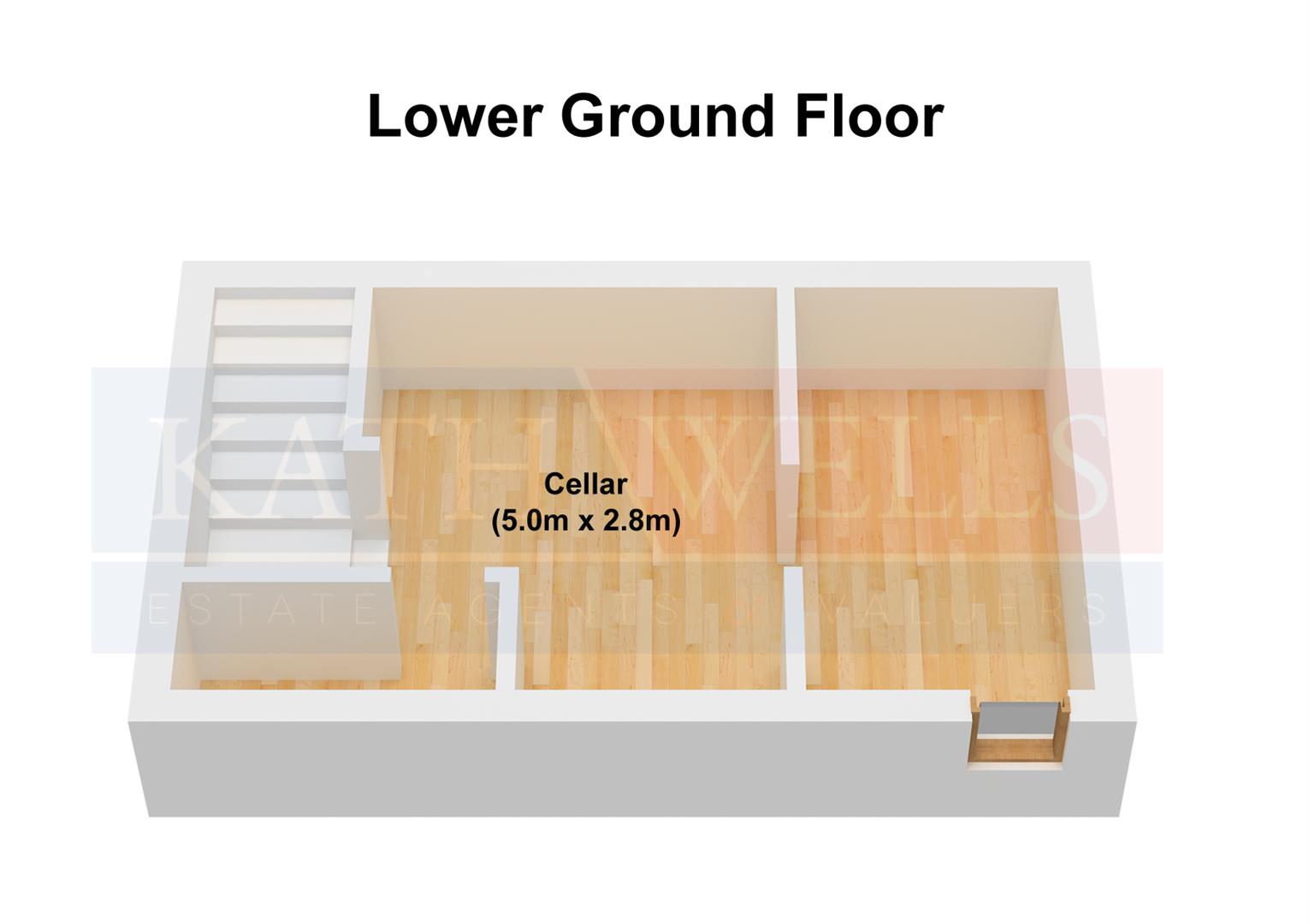Terraced house for sale in Aberdeen Walk, Armley, Leeds LS12
Just added* Calls to this number will be recorded for quality, compliance and training purposes.
Property features
- Back to Back
- Double Glazed
- Gas Central Heating
- Popular Location
- Fitted Kitchen & Modern Bathroom
- Plumbing Area for washing machine and dryer
- Small garden
- Ideal for a Landlord / ftb
- Early Internal Viewing Advised
- EPC Rating:D
Property description
The property is street fronted back to back terrace offers extremely generously proportioned Four bedroom accommodation arranged over Three floors
Featuring double glazing and gas fired central heating the accommodation briefly comprises to the ground floor: An entrance hallway with stairs rising to the first floor, a Standard living room, a good sized fitted dining kitchen with a range of wall and base units, ample space for a dining table and chairs and Fitted access for fridge / Freezer and access to the storage cellars / basement with plumbing fitted for washing machine and dryer.
To the first floor is the master bedroom, a further double bedroom and the house bathroom / WC with a Three piece suite.
To the second floor there are one further two bedrooms with a Velux window and central heating.
Although this property would benefit from some modernisation and updating it does benefit from having gas CH, Double Glazing.
The property is ideally located for ease of access to Leeds City Centre by car (15 min) or public transport and is within walking distance of well regarded primary and high schools, and local amenities. Armley Leisure centre, parks, Kirkstall Valley leisure and retail park, cinemas, a gym, restaurants and bars are a short drive away.
Early internal viewing is recommended and can be arranged by contacting our office.
EPC Rating: D
Ground Floor:
Entrance Hall:
Small entrance hall, access to the dining kitchen and the lounge, stairs leading to the first floor.
Dining Kitchen:
With a double glazed window to the front elevation, central heating radiator and boiler. Fitted wall unit
Basement: / Cellar::
Useful storage space, plumbing fitted for washing machine and dryer. Gas and electrical meters.
Living Room:
Having a double glazed window to the front elevation, central heating radiator being recessed to both sides of the chimney breast providing useful for units with the wall lights above. Wood flooring. There is a decorative, period fireplace, high skirting boards and decorative coving, decorated in neutral colours.
First Floor:
Access to the bedrooms, bathroom and second floor.
Bedroom One:
With a double glazed window to the front elevation and a central heating radiator, neutral calm decor.
Bedroom Two:
Window to the front elevation and central heating radiator
Bathroom / W.C
Having a frosted window to the front elevation and having both a bath & a shower cubicle with an electric shower, low flush modern contemporary w/c also an electrical fan above. The room is half tiled and and painted with a wall light above the sink area. Tiled pattern lino flooring.
Second Floor:
Access to two further bedrooms.
Bedroom Three:
Light and airy room with a velux window into the roof, central heating radiator
Bedroom Four:
Open plan large double room with a Velux window into the roof with a central heating radiator, can be used as study/office. Lightly decorated with wooden flooring.
To The Outside:
There is a small yard to the front ideal for pot plants, walled and gated private space.
Epc Link: D
Property info
19 Aberdeen Walk Ls12 3Sb_Gf.Jpg View original

19 Aberdeen Walk Ls12 3Sb_Ff.Jpg View original

19 Aberdeen Walk Ls12 3Sb_Sf.Jpg View original

19 Aberdeen Walk Ls12 3Sb_Lgf.Jpg View original

For more information about this property, please contact
Kath Wells, LS12 on +44 113 826 7061 * (local rate)
Disclaimer
Property descriptions and related information displayed on this page, with the exclusion of Running Costs data, are marketing materials provided by Kath Wells, and do not constitute property particulars. Please contact Kath Wells for full details and further information. The Running Costs data displayed on this page are provided by PrimeLocation to give an indication of potential running costs based on various data sources. PrimeLocation does not warrant or accept any responsibility for the accuracy or completeness of the property descriptions, related information or Running Costs data provided here.



























.png)

