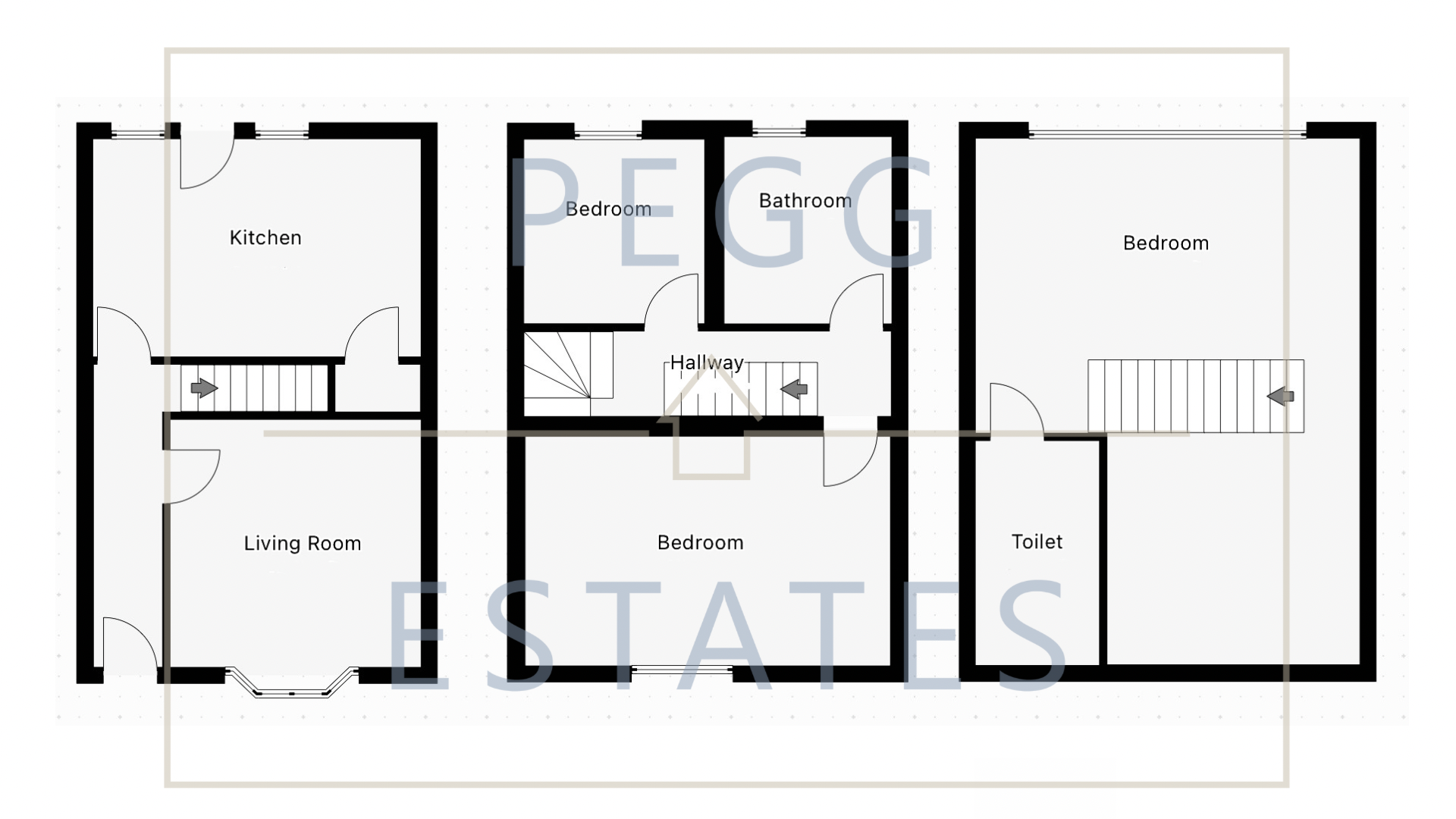Terraced house for sale in Dunmere Road, Torquay, Torbay, Tq Lr, Torquay TQ1
* Calls to this number will be recorded for quality, compliance and training purposes.
Property features
- A choice of two gardens
- Three bedroom family home
- Additional toilet/cloakroom in the loft
- Light and airy throughout
- Recently converted spacious attic room
- A short walk to Babbacombe
- Close to local amenities, parks and shops
Property description
Description
Welcome to Dunmere Road, the perfect family home conveniently located a short walk away from Babbacombe downs, local shops and a variety of schools.
Enjoy the luxury of choosing between two gardens, perfect for outdoor relaxation, gardening, or hosting summer barbecues.
Once inside the ground floor comprises of a an inviting living room, perfect for relaxation and entertaining guests, and a well-appointed kitchen featuring ample storage and workspace for all your culinary needs.
Upstairs, you'll find two generously sized family bedrooms, offering comfortable living quarters and a stylish family bathroom.
The third floor offers a versatile loft conversion provides an additional sizable bedroom with plenty of space, with a new toilet cloakroom for added convenience.
This property combines classic charm with modern convenience, offering a comfortable and versatile living space in a desirable location. Don't miss the opportunity to make this lovely house your new home. Contact us today to arrange a viewing!
Council Tax Band: B
Tenure: Freehold
Front Garden
Generous size front lawn with stairs leading down to property.
Cloakroom
Laminate flooring throughout, vanity wash basin, low level wc, Velux window to ceiling, storage to eaves.
Living Room (10.6' x 12.5')
Laminate flooring throughout, double glazed window to front, TV point and electric points.
Kitchen/Diner (11.7' x 13.5')
Laminate throughout, matching wall and base units, electric cooker with induction hob and extractor over, tiled splashback, plumbing for washing machine, storage cupboard housing Logic combi boiler, understairs storage, space for large fridge freezer.
Bedroom 1 (12.6' x 17.2')
Laminate flooring throughout, storage in the eaves, Velux window to ceiling, double glazed window to rear, spot lights, radiator to side, TV point and electric points.
Bedroom 2 (10.0' x 14.3')
Carpeted throughout, double glazed window to front, radiator to front, electric points.
Bedroom 3 (7.4' x 8.8')
Carpet throughout, double glazed window to rear, radiator to rear and electric points.
Bathroom (6.6' x 8.7')
Marble tiles throughout, tiled walls throughout, panel bath, pedestal wash basin, low level wc, obscure window to rear and hand towel rail.
Rear Garden
Enclosed patio throughout with rear access, large workshop/shed.
Property info
For more information about this property, please contact
Pegg Estates, TQ1 on +44 1803 912052 * (local rate)
Disclaimer
Property descriptions and related information displayed on this page, with the exclusion of Running Costs data, are marketing materials provided by Pegg Estates, and do not constitute property particulars. Please contact Pegg Estates for full details and further information. The Running Costs data displayed on this page are provided by PrimeLocation to give an indication of potential running costs based on various data sources. PrimeLocation does not warrant or accept any responsibility for the accuracy or completeness of the property descriptions, related information or Running Costs data provided here.
























.png)
