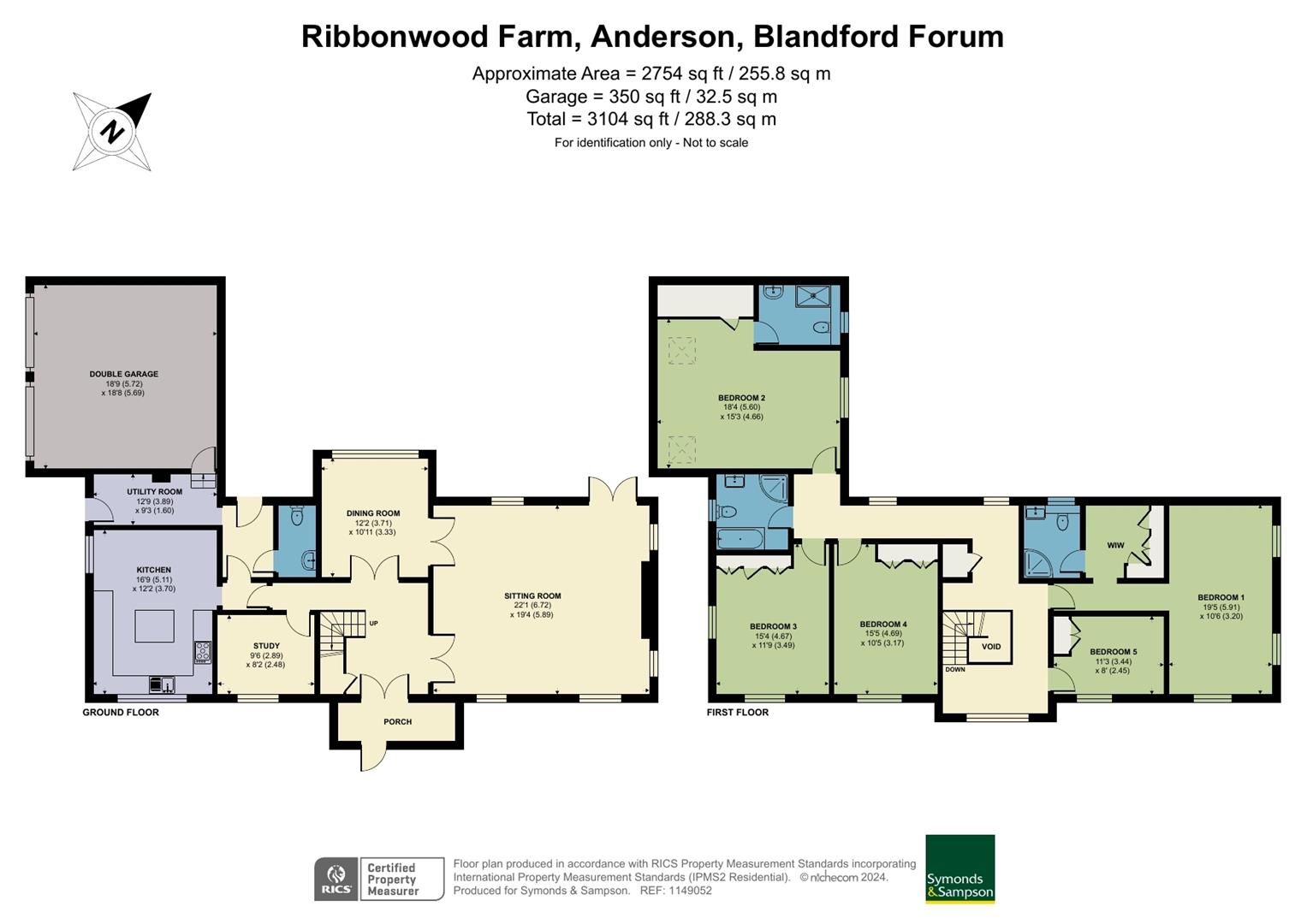Detached house for sale in Ribbonwood Farm, Marsh Lane, Anderson, Blandford Forum DT11
* Calls to this number will be recorded for quality, compliance and training purposes.
Property features
- Five double bedrooms
- Stunning countryside views
- No onward chain
- Spacious accommodation throughout
- Feature fireplace with wood burner
- Utility room
- Three bathrooms
- Double garage with ample off-road parking
Property description
A beautifully presented five-bedroom detached barn style family home, with stunning countryside views and offered to the market with no onward chain.
Accommodation
A beautifully presented five-bedroom detached barn style family home, with stunning countryside views and offered to the market with no onward chain.
A feature front door with leaded stained glass leads to an entrance vestibule. Double doors provide access to a spacious entrance hall, with a built-in understairs cupboard, which serves all principle rooms. Glazed double doors lead to a large, triple aspect sitting room boasting a superb brick open fireplace with a wood burner and French doors to the rear garden. There is an attractive dining room with a floor-to-ceiling window overlooking the rear garden and double doors to both the hall and the sitting room. There is also a study, currently arranged as a snug over looking the front courtyard. The spacious, modern dual aspect kitchen features an excellent range of medium oak units, modern work surfaces, mobile island unit, electric range cooker with hob and extractor unit, two ovens and grill, integrated dishwasher and a fridge/freezer. There is also a large utility room with work surfaces, stainless steel sink, wall and base units, and further undercounter space for appliances. Completing the ground floor is a separate cloakroom with w.c and basin.
Rising to the first floor, the spacious, galleried landing has an oak effect handrail and spindles, with a beautiful light cluster pendant. There is also loft access, and an airing cupboard with a pressurised hot water system. The triple aspect master bedroom has a walk in wardrobe and a range of fitted cupboards, and an ensuite with a corner shower cubicle, w.c and basin. The second bedroom is a large room with laminate flooring, two skylights, superb far reaching views over the garden and beyond and a modern ensuite with shower, w.c and basin. Bedrooms 3,4 and 5 are all good size double rooms with fitted wardrobes. Completing the first floor is a spacious family bathroom with a bath, shower, w.c and basin.
Outside
The property is approached via a private road. There is a large attached double garage with electric up-and-over doors, side access and storage space. A driveway provides ample off road parking, and there is an oil storage tank behind screening. There are front and side garden areas surrounding the property, beautifully landscaped with shrubs. To the side of the garage a gate leads into the rear garden which is arranged on two different levels separated by a brick retaining wall and has well maintained lawns backing directly onto open farmland. There are established trees including fir and beech, a large paved entertaining terrace and matching pathways.
Situation
Winterborne Anderson is a hamlet between Winterborne Kingston and Winterborne Zelston. Both villages have a public house and a garage. Winterborne Kingston also offers a parish church and a first school. Other local amenities are available in Bere Regis which is approximately 4 miles and the large town of Poole, approximately 11 miles.
Directions
What3words- ///pest.shears.publisher
Services
Mains electric, water, oil central heating and private drainage.
Broadband- Standard & Ultrafast broadband is available.
Mobile phone coverage- Network coverage is limited indoors and likely outdoors.
(Information from )
Material Information
Local Authority
Dorset Council Council tax band G
EPC- D
Blandford/rb/22nd July 24
Property info
For more information about this property, please contact
Symonds & Sampson - Blandford Forum, DT11 on +44 1258 429014 * (local rate)
Disclaimer
Property descriptions and related information displayed on this page, with the exclusion of Running Costs data, are marketing materials provided by Symonds & Sampson - Blandford Forum, and do not constitute property particulars. Please contact Symonds & Sampson - Blandford Forum for full details and further information. The Running Costs data displayed on this page are provided by PrimeLocation to give an indication of potential running costs based on various data sources. PrimeLocation does not warrant or accept any responsibility for the accuracy or completeness of the property descriptions, related information or Running Costs data provided here.




































.png)


