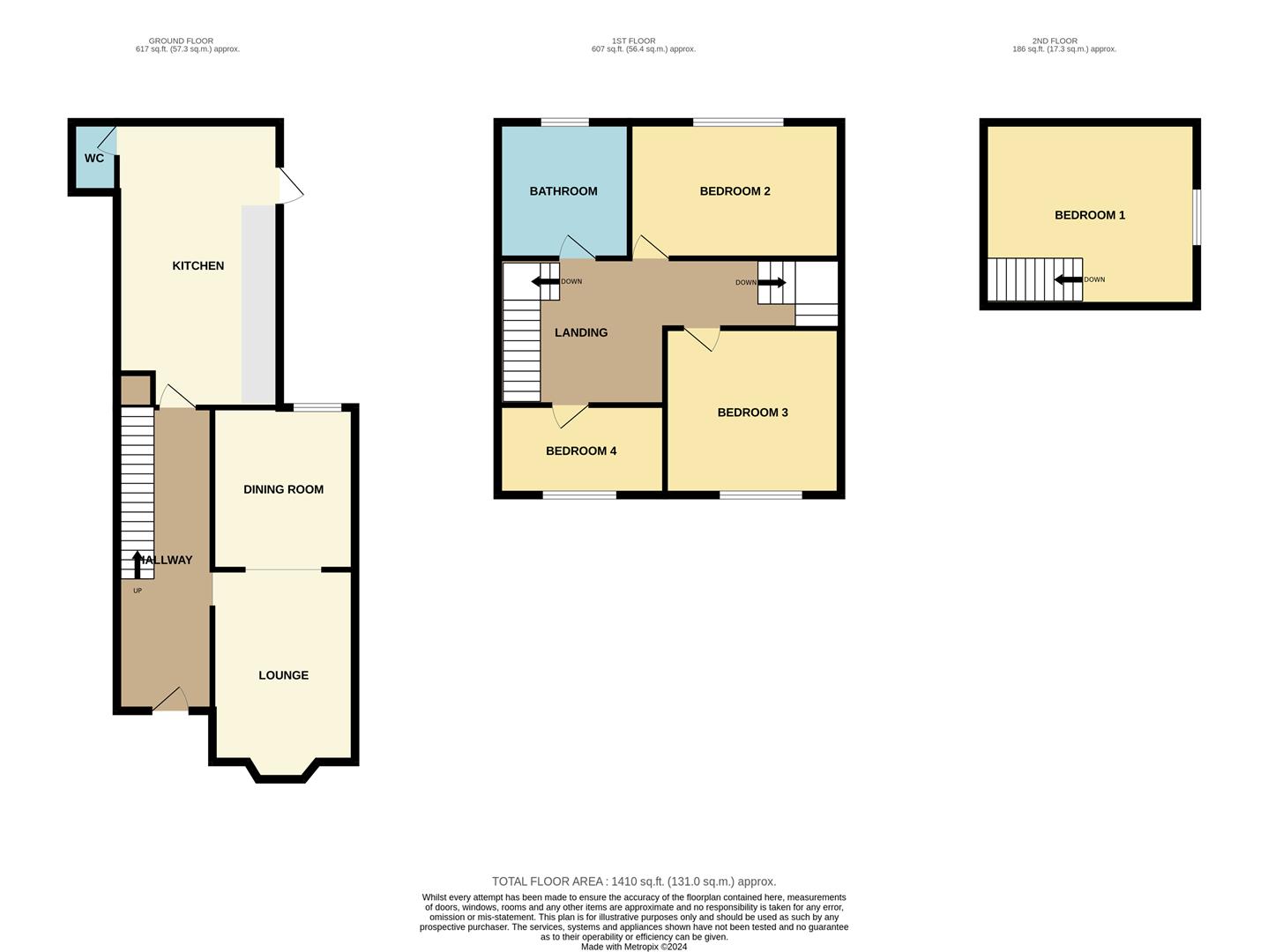Semi-detached house for sale in Hawkins Avenue, Gravesend DA12
Just added* Calls to this number will be recorded for quality, compliance and training purposes.
Property description
Being Sold via Secure Sale. Terms & Conditions apply. Starting offers £265,000
Welcome to this charming semi-detached house on Hawkins Avenue, Gravesend! This property boasts two reception rooms, perfect for entertaining guests or simply relaxing with your loved ones. With three spacious bedrooms and one single bedroom that can accompany all off your family needs.
The lounge diner is a delightful space where you can unwind after a long day, and the downstairs cloakroom adds a touch of convenience to your daily routine. No need to worry about parking, as this property comes with two off-street parking spaces - a rare find in this area!
This house is in good condition, ensuring that you can move in hassle-free and start making it your own. Don't miss out on the opportunity to own this lovely home in a desirable location. Book a viewing today and envision the possibilities that await you in this wonderful property on Hawkins Avenue!
Interior
**Ground Floor:**
As you step into this welcoming home, you are greeted by a spacious open lounge diner, a perfect blend of comfort and functionality. The lounge area, with its large windows, is bathed in natural light, creating a warm and inviting atmosphere. The dining area seamlessly transitions from the lounge, providing ample space for family meals and entertaining guests. The décor throughout is in fair to good condition, reflecting a well-maintained yet lived-in feel.
**First Floor:**
Ascending to the first floor, you will find two double bedrooms, each generously proportioned and filled with light. These rooms offer versatility in their use, whether as cosy retreats, home offices, or guest rooms. The single bedroom on this floor is perfect for a child's room, or additional storage space. One Family bathroom serves this floor, both functional and handy to accompany the morning traffic.
**Loft:**
The property has been thoughtfully extended into the loft, providing additional living space. This area could serve as a master suite, complete with privacy and tranquillity, or as a versatile family room, studio, or home office.
Throughout the home, the condition is good, with all spaces reflecting care and usability, ready to accommodate new owners looking to add their personal touch. This property offers a comfortable living environment with ample room for growth and customization.
Exterior
**Front Exterior:**
The property features convenient off-street parking for two cars, ensuring ease of access and security. Additionally, there is ample on-street parking available for guests or additional vehicles. The frontage of the house presents a neat and welcoming appearance, with well-maintained pathways and a modest garden area that enhances its curb appeal.
**Rear Exterior:**
To the rear of the property, you'll find a charming patio garden, an ideal space for outdoor relaxation and entertaining. The patio is paved, offering a low-maintenance outdoor area perfect for barbecues, alfresco dining, or simply enjoying the fresh air. The garden provides a peaceful retreat, complemented by mature plants and greenery that add to the serene atmosphere.
Lounge Diner (4.359 x 3.401 (14'3" x 11'1"))
Kitchen (5.987 x 3.495 (19'7" x 11'5"))
Entrance Hall (3.454 x 2.004 (11'3" x 6'6"))
Bathroom (2.173 x 2.139 (7'1" x 7'0"))
Bedroom 1 (4.495 x 4.047 (14'8" x 13'3"))
Bedroom 2 (3.472 x 3.440 (11'4" x 11'3"))
Bedroom 3 (3.895 x 2.938 (12'9" x 9'7"))
Bedroom 4 (2.600 x 2.503 (8'6" x 8'2"))
Property info
For more information about this property, please contact
Bear Estate Agents, SS1 on +44 1702 787665 * (local rate)
Disclaimer
Property descriptions and related information displayed on this page, with the exclusion of Running Costs data, are marketing materials provided by Bear Estate Agents, and do not constitute property particulars. Please contact Bear Estate Agents for full details and further information. The Running Costs data displayed on this page are provided by PrimeLocation to give an indication of potential running costs based on various data sources. PrimeLocation does not warrant or accept any responsibility for the accuracy or completeness of the property descriptions, related information or Running Costs data provided here.























.png)
