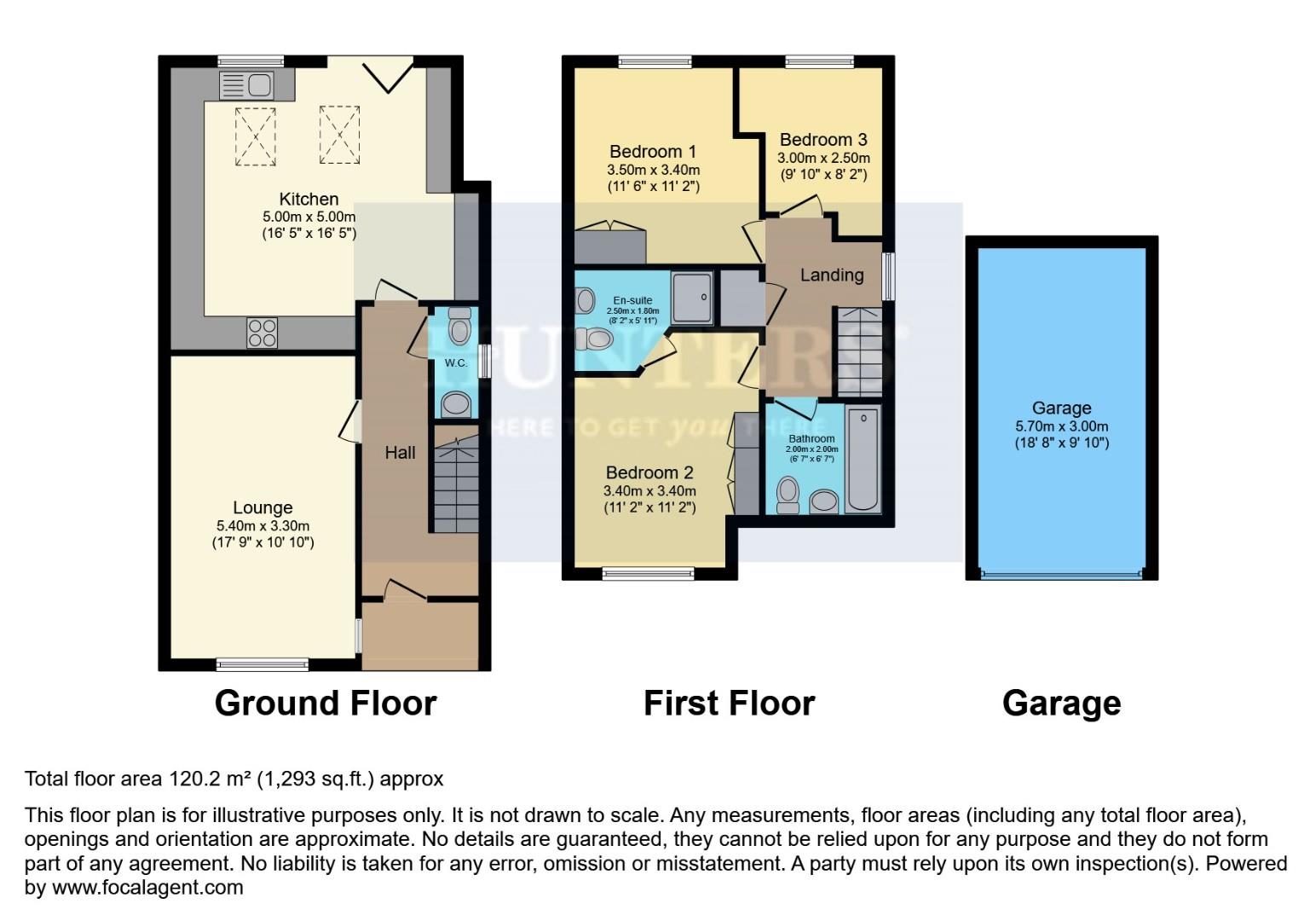Detached house for sale in Ironstone Crescent, Chapeltown, Sheffield S35
Just added* Calls to this number will be recorded for quality, compliance and training purposes.
Property features
- 3 bed detached
- Extended
- Generous dimensions throughout
- 3 contemporary bathrooms
- Tasteful decor
- Beautiful garden and verandah
- Elevated position on the estate
- Large corner plot
- Good commuter location
- Council tax band D
Property description
Guide price £325,000 - £335,000. Step inside this immaculate 3 bed detached home, boasting a large elevated corner plot and impressive kitchen/diner extension, situated on Ironstone Crescent in the popular commuter area of Chapeltown.
Located on a sought-after estate, walking distance to an array of amenities, surrounded by reputable schools, minutes away from the M1, close to the nearby train station and with direct roads leading to Sheffield, Rotherham and Barnsley.
This property boasts a stylish kitchen/diner extension, generous dimensions throughout, on trend bathrooms, a recently fitted Combi boiler, a beautiful well landscaped garden where you can relax and unwind and ample off road parking with a gated driveway and detached garage featuring an electric roller shutter door for ease and extra security.
Briefly comprising entrance hall, downstairs WC, living room, kitchen/diner, master bedroom, ensuite shower room, two further bedrooms and family bathroom. Don't miss the opportunity to make this lovely property your own...book your appointment today!
Entrance Hall
Through a glazed composite door leads into a roomy entrance hall, a great impression on any guest, comprising laminate flooring, wall mounted radiator, uPVC window, stairs rising to the first floor and doors leading to the downstairs WC, living room and kitchen.
Downstairs Wc
A handy addition to any busy household comprising white gloss vanity unit with granite top and inset ceramic sink, low flush WC, wall mounted chrome heated towel rail, extractor fan, inset spots and frosted uPVC window.
Living Room (5.4 x 3.3 (17'8" x 10'9"))
A sumptuous living room, decorated in calming neutral tones, hosting a sleek cream fireplace with electric stove creating a great focal point to the room and cosy feel in the wintry months, also comprising laminate flooring, two wall mounted radiators, two uPVC windows, aerial point and telephone point.
Kitchen/Diner (5 x 5 (16'4" x 16'4"))
An impressive, light and airy, extended kitchen/diner, a great family hub or social space, drenched in natural light through a large rear facing uPVC window, two Velux windows and bi-fold doors opening out onto an Indian stone verandah. The stylish kitchen boasts an array of cream gloss wall and base units providing ample storage space, luxurious black granite work surfaces, inset stainless steel one and a half bowl sink with carved drainer, inset stainless steel five ring gas hob with extractor hood above, further integrated appliances include; electric oven, microwave, dishwasher, washing machine and wine cooler, under counter space and plumbing for a dryer, space for an America style fridge/freezer, inset spots, wall mounted Victorian style black radiator and laminate flooring.
Bedroom 1 (3.5 x 3.4 (11'5" x 11'1"))
An elegant master bedroom hosting a wall of fitted wardrobes, wall mounted radiator, uPVC window and door leading to the ensuite shower room.
Ensuite Shower Room
A sleek shower room, tiled in grey tones, comprising shower cubicle, dark grey vanity unit with granite worktop and inset ceramic sink, low flush WC, wall mounted chrome heated towel rail, laminate flooring, extractor fan, spotlights and frosted uPVC window.
Bedroom 2 (3.4 x 3.4 (11'1" x 11'1"))
A further good sized double bedroom, currently used as a home office, hosting a wall of mirrored wardrobes, wall mounted radiator, telephone point and rear facing uPVC window.
Bedroom 3 (3 x 2.5 (9'10" x 8'2"))
A good sized single bedroom, nursery or home office, comprising wall mounted radiator, aerial point and rear facing uPVC window.
Bathroom (2 x 2 (6'6" x 6'6"))
A generously sized family bathroom, fully tiled in grey tones, comprising bath with shower tap, light grey vanity unit with inset ceramic sink, low flush WC, wall mounted chrome heated towel rail. Tiled flooring, under floor heating, extractor fan, inset spotlights and frosted uPVC window.
Garage (5.7 x 3 (18'8" x 9'10"))
Offering secure parking or that extra storage we all crave, comprising electric roller shutter door, lighting and sockets. In front of the garage is a sizeable gated driveway, providing further off road parking with steps leading directly up to the house.
Exterior
Step out of the kitchen onto a raised Indian stone verandah with glass balustrade and a long view over to the local woodland. Down some steps leads to an extensive two tiered Indian stone patio perfect for entertaining in the summer months, a well manicured lawn, colourful well stocked borders, further decked area to the side of the house leading to a shed for handy outdoor storage, also comprising outdoor lighting, sockets and hot and cold taps.
Property info
1650179-Floorplan-Final 28 Ironstone.Jpg View original

For more information about this property, please contact
Hunters - Chapeltown, S35 on +44 114 446 9201 * (local rate)
Disclaimer
Property descriptions and related information displayed on this page, with the exclusion of Running Costs data, are marketing materials provided by Hunters - Chapeltown, and do not constitute property particulars. Please contact Hunters - Chapeltown for full details and further information. The Running Costs data displayed on this page are provided by PrimeLocation to give an indication of potential running costs based on various data sources. PrimeLocation does not warrant or accept any responsibility for the accuracy or completeness of the property descriptions, related information or Running Costs data provided here.































.png)
