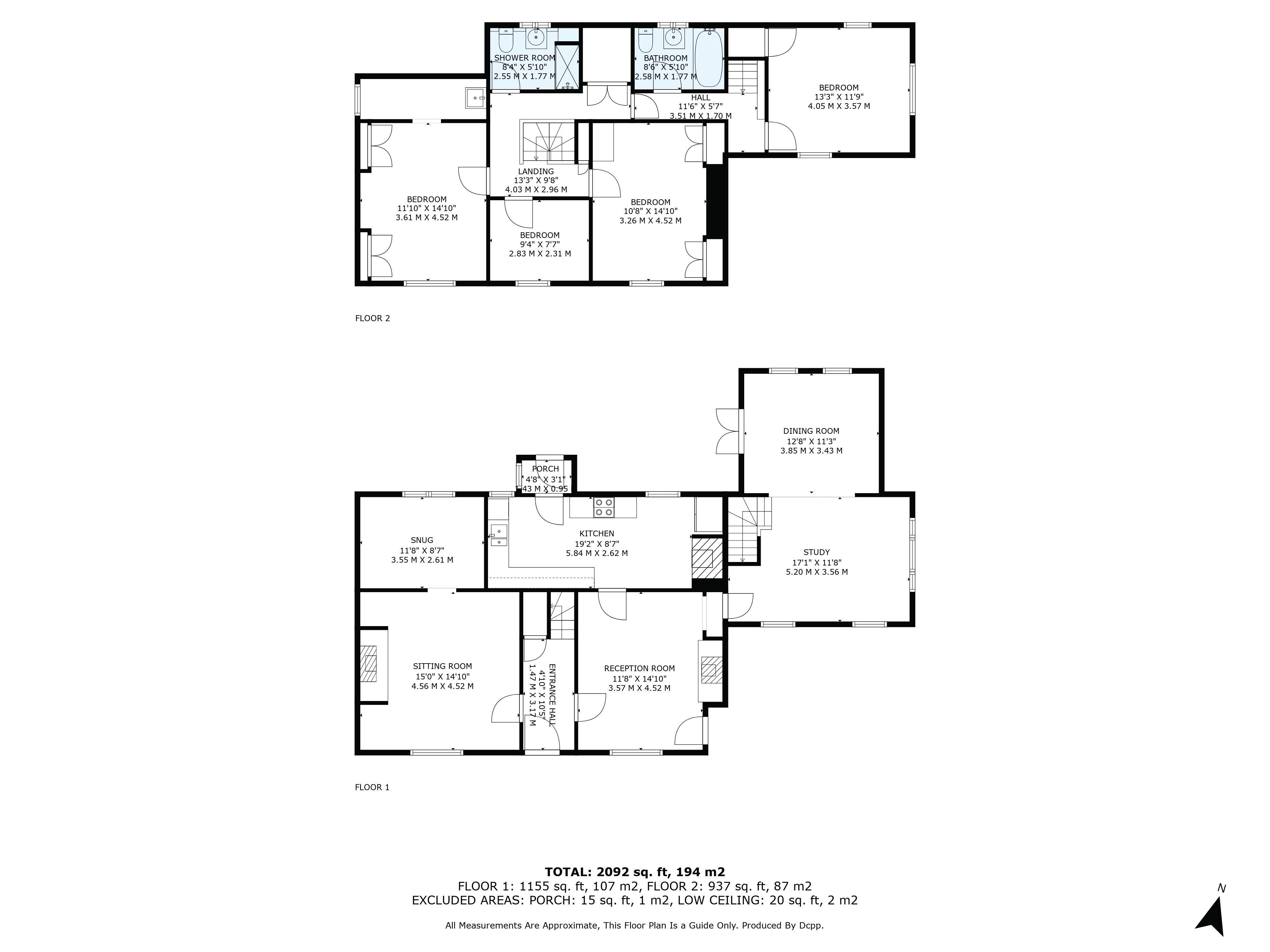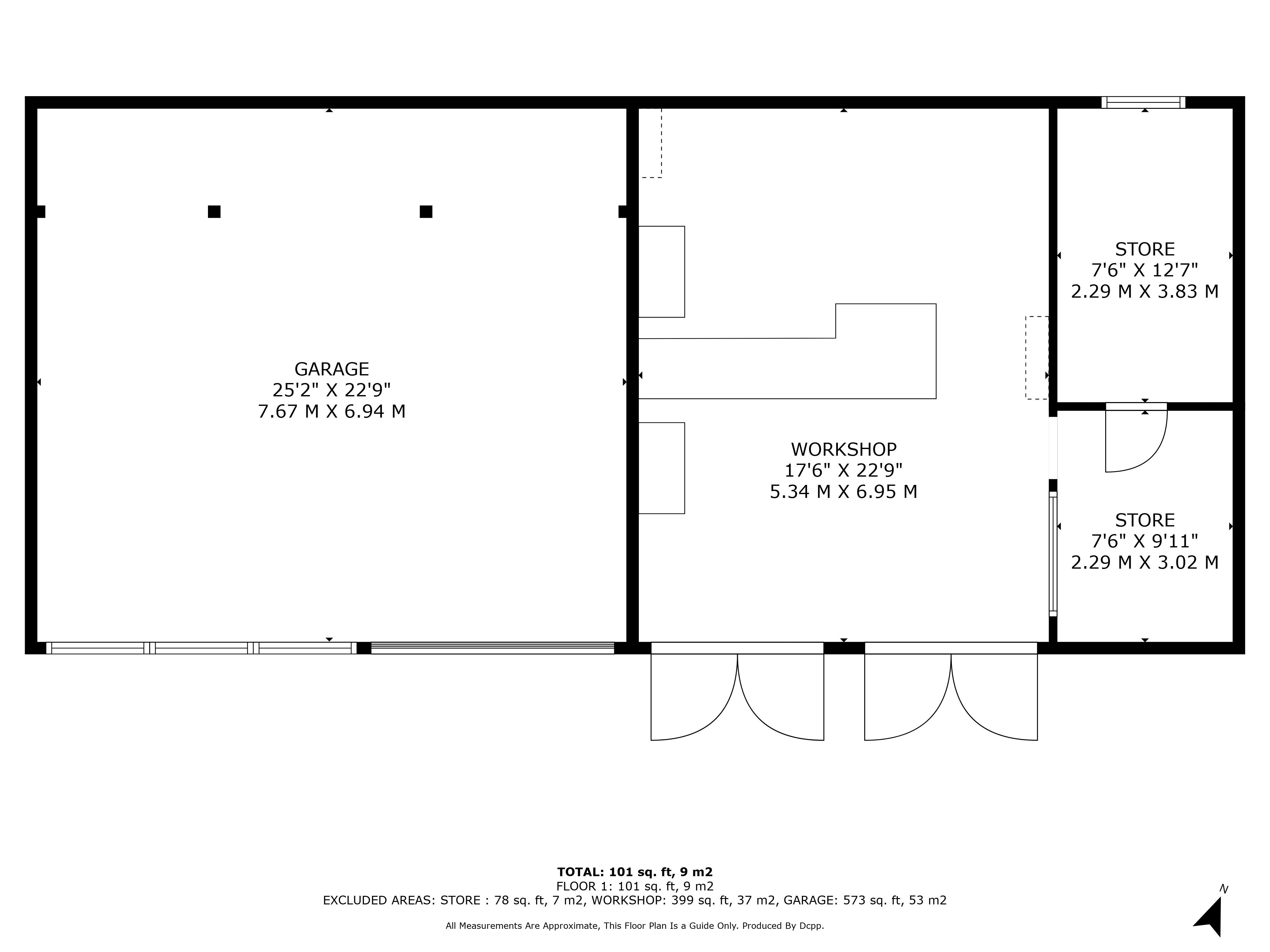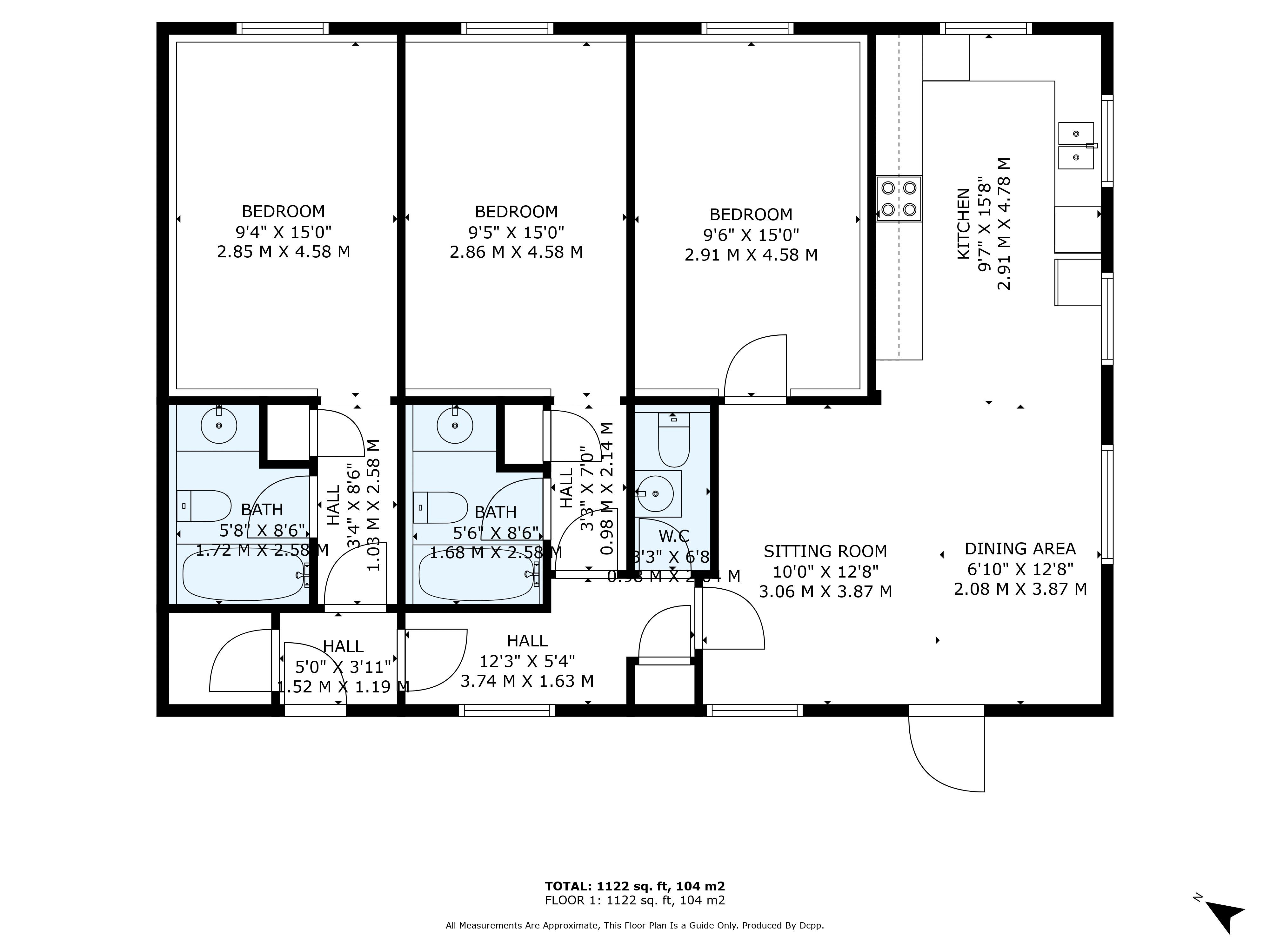Farmhouse for sale in Ixworth Road, Norton, Bury St. Edmunds IP31
Just added* Calls to this number will be recorded for quality, compliance and training purposes.
Property features
- Detached Four Bedroom Period Cottage
- Detached Three Bedroom Annexe/Airbnb
- Entrance Hall, Reception Room
- Sitting Room with a snug area
- Kitchen
- Dining Room / Study
- Four Bedrooms
- Shower Room & Bathroom
- Wild Flower Gardens
- Off-Road Parking & Garage/Workshop
Property description
Located in the popular and well served village of Norton is this attractive four bedroom detached period farmhouse situated on a 0.63 acre plot with detached converted barn, a triple garage and a workshop with additional storage rooms.
The property itself includes a range of characterful features and offers spacious accommodation comprising of an entrance porch and hallway, sitting room with a feature brick fireplace, wood burner, wooden beams leading into a further reception area. From the hallway, there is a further reception room which again features an attractive brick fireplace and wooden beams over the doorway. This in turn leads to the open plan dining room / study. The dining room provides ample space for a table and chairs with sea grass carpet and French doors leading into the garden. The study is ideal for use as a work from home space and can comfortably fit a desk and chair or could be used as a further entertaining space. The ground floor also comprises of a well-appointed kitchen which offers a range of wooden wall and base level units, space for a dishwasher, American style fridge freezer and oven.
Moving to the first floor, there are three generously sized bedrooms and a smaller fourth, three of which contain built-in storage cupboards and one has a 'guest bathroom' with a sink. From the landing, there is another storage cupboard along with access to the shower room and bathroom which complete the accommodation on offer.
Outside, the property is surrounded by a variety of shrubs and mature trees along with wild flower gardens and a natural pond. The gravel driveway leads to the barn, double garage, workshop and storage rooms. From the dining room French doors, there is seating area along with a maintained lawn providing extra space for outside entertainment. The property also benefits from solar panels and an air source heat pump.
The barn was converted in 2009/10 to a very high standard and is perfect for use as an Airbnb, holiday let or annexe. There is a open plan sitting/dining room which leads to the kitchen. The kitchen provides plenty of space for a fridge, freezer, dishwasher and cooker along with ample wall and base level cupboards. From the hallway, there are three bedrooms, each with period wooden beams and wooden flooring. Two of the bedrooms benefit from their own bathrooms and there is also a cloakroom from the hallway. The barn also benefits from its own solar panels and air source heat pump.
To the rear of the barn, there is a further lawned area providing space for seating and entertaining.
There is currently a planning application for a development on the field at the rear, full details can be found here:
Additional information:
Tenure: Freehold
Council Tax Band: G - £3,508.52 (Source Mid Suffolk)
EPC Rating: E
Broadband: Standard & Superfast are available in this area via Openreach. (Source Ofcom)
Services: Mains Electric and Water. Heating offered via an Air Source Heat Pump and the property also uses Solar Panels. Drainage via a septic tank. (Please note that none of these services have been tested by the selling agent.)
Porch (4' 8'' x 3' 1'' (1.43m x 0.95m))
Sitting Room (15' 0'' x 14' 10'' (4.56m x 4.52m))
Snug (11' 8'' x 8' 7'' (3.55m x 2.61m))
Kitchen (19' 2'' x 8' 7'' (5.84m x 2.62m))
Entrance Hall (10' 5'' x 4' 10'' (3.17m x 1.47m))
Reception Room (14' 10'' x 11' 9'' (4.52m x 3.57m))
Dining Room (12' 8'' x 11' 3'' (3.85m x 3.43m))
Study (11' 8'' x 17' 1'' (3.56m x 5.20m))
Bedroom (13' 3'' x 11' 9'' (4.05m x 3.57m))
Bedroom (10' 8'' x 14' 10'' (3.26m x 4.52m))
Bedroom (9' 3'' x 7' 7'' (2.83m x 2.31m))
Bedroom (11' 10'' x 14' 10'' (3.61m x 4.52m))
Guest Bathroom (11' 10'' x 3' 10'' (3.61m x 1.16m))
Bathroom (8' 6'' x 5' 10'' (2.58m x 1.77m))
Shower Room (8' 4'' x 5' 10'' (2.55m x 1.77m))
Gardens
Double Garage (25' 2'' x 22' 9'' (7.67m x 6.94m))
Workshop (17' 6'' x 22' 10'' (5.34m x 6.95m))
Store Room (7' 6'' x 12' 7'' (2.29m x 3.83m))
Store Room (7' 6'' x 9' 11'' (2.29m x 3.02m))
Barn Conversion
(For measurements, please see floorplan)
Property info
For more information about this property, please contact
Mark Ewin Estate Agents, IP33 on +44 1284 644526 * (local rate)
Disclaimer
Property descriptions and related information displayed on this page, with the exclusion of Running Costs data, are marketing materials provided by Mark Ewin Estate Agents, and do not constitute property particulars. Please contact Mark Ewin Estate Agents for full details and further information. The Running Costs data displayed on this page are provided by PrimeLocation to give an indication of potential running costs based on various data sources. PrimeLocation does not warrant or accept any responsibility for the accuracy or completeness of the property descriptions, related information or Running Costs data provided here.















































.png)