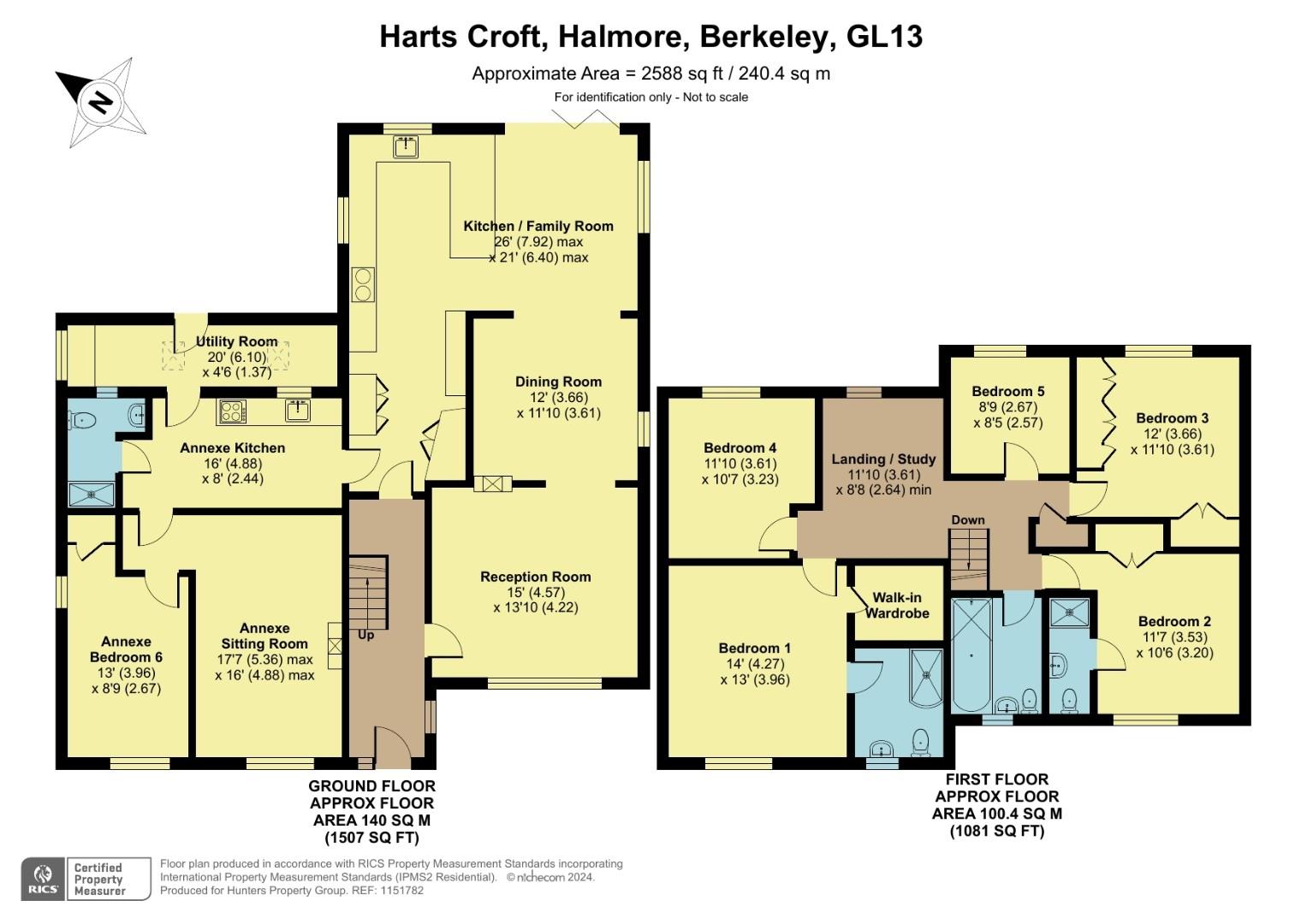Detached house for sale in Halmore, Berkeley GL13
* Calls to this number will be recorded for quality, compliance and training purposes.
Property features
- Detached Extended Family Home
- One Bedroom Annexe
- Versatile Accommodation
- Five/Six Bedrooms
- Two Ensuites
- Kitchen/Family Room
- Two/Three Reception Rooms
- Generous Garden with Farmland Views
- Ample Parking
Property description
Harts Croft is a spacious detached village property offering generous and versatile accommodation of approximately 2,500 sq ft including a one bedroomed annexe ideal for a dependant relative, independent teenager or Air bnb letting. The property occupies a delightful rural setting in the heart of the village backing directly onto open fields with views across neighbouring farmland.
On arrival an entrance hallway leads you to the ground floor accommodation comprising of a sitting room with woodburner giving dual aspect into the dining room, which leads into the stunning kitchen/family room with bi folding doors leading onto the private enclosed garden. The one bedroom annexe is accessed via the main house, comprising of lounge, double bedroom, kitchen and shower room. A separate utility room, finishes off the ground floor accommodation.
On the first floor there is a lovely galleried landing offering an ideal study space. There are five bedrooms including two ensuite facilities plus family bathroom with shower. The property has gas fired central heating for both the main house and annexe. Outside there are beautiful landscaped gardens, patio, lawns and an ample driveway approached via gates with side access to the rear. Rarely available, a viewing is highly recommended.
Halmore is a small Hamlet situated to the north of the historic Castle town of Berkeley and a mile from the canal at Purton. It is surrounded by footpaths and bridleways making it an excellent area for walking and canoeing is very popular on the canal and nearby river Severn. It is served well by local primary schools and the secondary schools are Rednock, Katherine Lady Berkeley (klb), or Wycliff College. It is approximately a 10 minute drive to the train station at Cam and there is excellent access to the M5 motorway.
Entrance Hallway
With composite front door, Oak flooring, staircase leading to the first floor landing, radiator, fuse board and UPVC framed windows.
Reception/Dining Room
With wood burner, UPVC framed windows, ceiling lights, wall lights, radiator and carpet.
Kitchen/Family Room
Modern white units having quartz worktop surfaces, integrated appliances to include smeg dishwasher, large aga with exposed brick wall and beam over. UPVC framed windows, space for fridge/freezer, radiator, sink and drainer with quartz splashback, built-in storage, access to annexe.
Annexe Kitchen
With wall and base units having laminate worktops over, sink and drainer, tiled splash back, built-in cupboard, ceiling lights, UPVC framed window to rear, fridge/freezer and ceiling light.
Utility Room
Wall and base units, stone flooring, Velux windows and UPVC framed windows, stable type doors, ceiling light, plumbing for washing machine, fridge/freezer and access into garden.
Annexe Sitting Room
With feature fireplace, electric fire, laminate wood flooring, radiator, UPVC framed window to front, ceiling light and shelving.
Annexe Bedroom Six
With dual aspect windows, radiator, ceiling light, laminate flooring and built-in storage.
Annexe Shower Room
Suite comprising shower cubicle with electric shower, WC and wash hand basin. Spot lights and tiled flooring.
First Floor Landing
From the entrance hallway runs a staircase leading to the first floor landing with UPVC framed window to the rear, loft access and built in airing cupboard containing hot water cylinder.
Bedroom One
With walk in wardrobe with hanging rails and shelving, UPVC framed window to front and door leading to the en-suite.
En-Suite Shower Room
Suite comprising corner shower, WC and wash hand basin. Towel rail, spot lights, UPVC framed window and extractor fan.
Bedroom Two
With built-in storage, UPVC framed window, ceiling light, radiator, laminate flooring and door to en-suite.
En-Suite
Suite comprising shower, wash hand basin with storage under, WC, extractor fan and spot lights.
Bedroom Three
UPVC window to rear, built in storage, radiator and fitted carpet.
Bedroom Four
UPVC framed window to rear and carpets.
Bedroom Five
With built in storage, UPVC framed window to the rear and fitted carpets.
Family Bathroom
Suite comprising bath with shower over, WC and wash hand basin. Tiled flooring, extractor fan, shelving and UPVC framed frosted window.
Outside
To the front there is gated entrance leading to paved driveway, with fenced and hedged boundaries, outside light and side access to the rear on both sides of the property. To the rear there is patio area leading to lawn having views of open fields and countryside with pond and water feature. With decking area, shed with power and light, fenced boundaries, wood store, mature trees and greenhouse.
Property info
For more information about this property, please contact
Hunters - Dursley, GL11 on +44 1453 799541 * (local rate)
Disclaimer
Property descriptions and related information displayed on this page, with the exclusion of Running Costs data, are marketing materials provided by Hunters - Dursley, and do not constitute property particulars. Please contact Hunters - Dursley for full details and further information. The Running Costs data displayed on this page are provided by PrimeLocation to give an indication of potential running costs based on various data sources. PrimeLocation does not warrant or accept any responsibility for the accuracy or completeness of the property descriptions, related information or Running Costs data provided here.








































.png)
