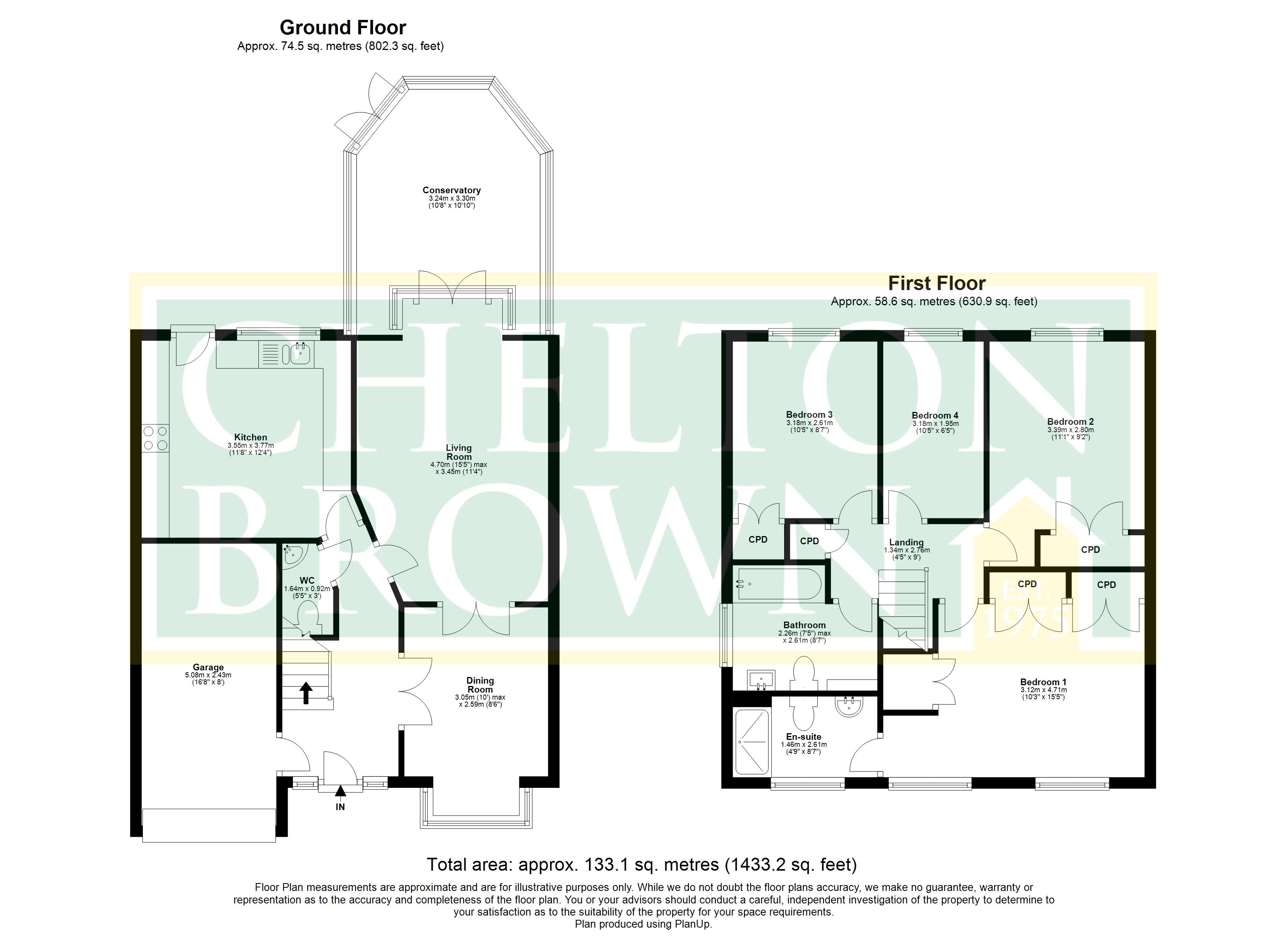Detached house for sale in Royal Star Drive, Daventry NN11
* Calls to this number will be recorded for quality, compliance and training purposes.
Property features
- 4 bedroom detached family home
- Seperate reception rooms
- Large conservatory to the rear garden
- Kitchen/breakfast room to the rear garden
- En-suite and wardrobes to bedroom one
- Stunning south west facing rear garden
- Single garage plus parking for two cars
- Overlooking bowls club to the front
- Located on the popular timken development
- Contact graham davidson to view
Property description
*** sale agreed in just three days *** professional photography to maximise marketing *** similar property urgently required *** contact graham davidson if you are looking to sell *** no sale no fee agent ***
*** four bedroom detached home *** two reception rooms plus A large conservatory *** kitchen/breakfast room with built in applicances *** stunning south west facing rear garden with large patio area *** ensuite and wardrobes to bedroom one *** large family bathroom *** single garage with internal door in to the property *** driveway parking for two cars *** not overlooked to the front or rear *** views over A lawned bowls club to the front *** popular timken development in daventry *** contact graham davidson for more information and to arrange to view ***
Chelton Brown is proud to present this beautifully presented, detached, four double-bedroom family home located in the highly sought-after Timken Estate in Daventry. Boasting two reception rooms, a kitchen-diner, and a large conservatory, this property offers an impressive amount of living space.
As you arrive at the property, you are greeted by a manicured front garden, a large driveway leading to a garage, and an aesthetically pleasing frontage. You enter the property through a spacious entrance hall that provides access to all the downstairs rooms, including the garage, and stairs to the first floor.
Immediately to your right, you will find the large dining room featuring a beautiful bay window. Accessed via large double doors, another set of double doors open into the spacious lounge. This versatile layout allows for an open-plan feel, perfect for entertaining. The lounge benefits from a feature fireplace and large French doors that open into the conservatory, offering fantastic garden views and creating a perfect space for indoor-outdoor living.
The modern and well-thought-out kitchen/diner provides plenty of space for preparing meals for the family or entertaining friends. The kitchen also has direct access to the garden, making it ideal for summer BBQs. Completing the downstairs is a convenient WC.
Heading up the stairs to the first floor, you will find the landing opening up centrally within the property, giving a real feeling of space. All four bedrooms are doubles, with three featuring built-in wardrobes, which further free up space. The primary suite spans the full width of the property and includes copious amounts of built-in storage and a large, stylish en-suite with a double shower. This room also offers uninterrupted views of the local bowling green. The other three bedrooms run across the rear of the property, each with garden views. The family bathroom on this floor is large and bright, with a shower over the bath.
Outside, this property has plenty to offer with a beautiful frontage and a stunning rear garden featuring patio and lawned areas. Additionally, there is side access from the front on one side and further space on the other, ideal for storage.
Overall, this incredible family home is a real testament to its current owners and has so much to offer. You will not be disappointed. Don’t miss out – get in touch with Chelton Brown today!
Living Room
4.70m (4.7m) max x 3.45m (3.45m) - Large, bright and flooded with natural light with feature fireplace this is an ideal space to unwind.
Dining Room
3.05m (3.05m) max x 2.59m (2.6m) - Perfect for entertaining friends and family with views over the front of the property.
Kitchen (3.77m x 3.55m)
Well designed with large amounts of storage and room for a breakfast table.
Conservatory (3.3m x 3.24m)
Offering stunning views of the garden and featuring a quirky indoor bay window from the living room.
WC (1.64m x 0.92m)
Practical and convenient with toilet and hand basin.
Garage (5.08m x 2.43m)
Integral to the property with access from the drive and the entrance hall.
Landing (2.75m x 1.34m)
Bright and spacious with access to all the bedrooms and family bathroom.
Bedroom 1 (4.7m x 3.12m)
The primary suite spanning the full width of the property gives a real feeling of luxury and space.
En-Suite (2.61m x 1.46m)
Stylish and modern in design with double shower, toilet and hand basin.
Bedroom 2 (3.38m x 2.8m)
A large double with built in storage and garden views.
Bedroom 3 (3.18m x 2.61m)
A large double with built in storage and garden views.
Bedroom 4 (3.18m x 1.95m)
Currently being used as an office this double room offers versatility.
Bathroom (2.62m x 2.26m)
The large family bathroom offers shower over bath, toilet and hand basin plus built in storage.
Property info
For more information about this property, please contact
Chelton Brown, NN11 on +44 1327 317111 * (local rate)
Disclaimer
Property descriptions and related information displayed on this page, with the exclusion of Running Costs data, are marketing materials provided by Chelton Brown, and do not constitute property particulars. Please contact Chelton Brown for full details and further information. The Running Costs data displayed on this page are provided by PrimeLocation to give an indication of potential running costs based on various data sources. PrimeLocation does not warrant or accept any responsibility for the accuracy or completeness of the property descriptions, related information or Running Costs data provided here.


































































.png)

