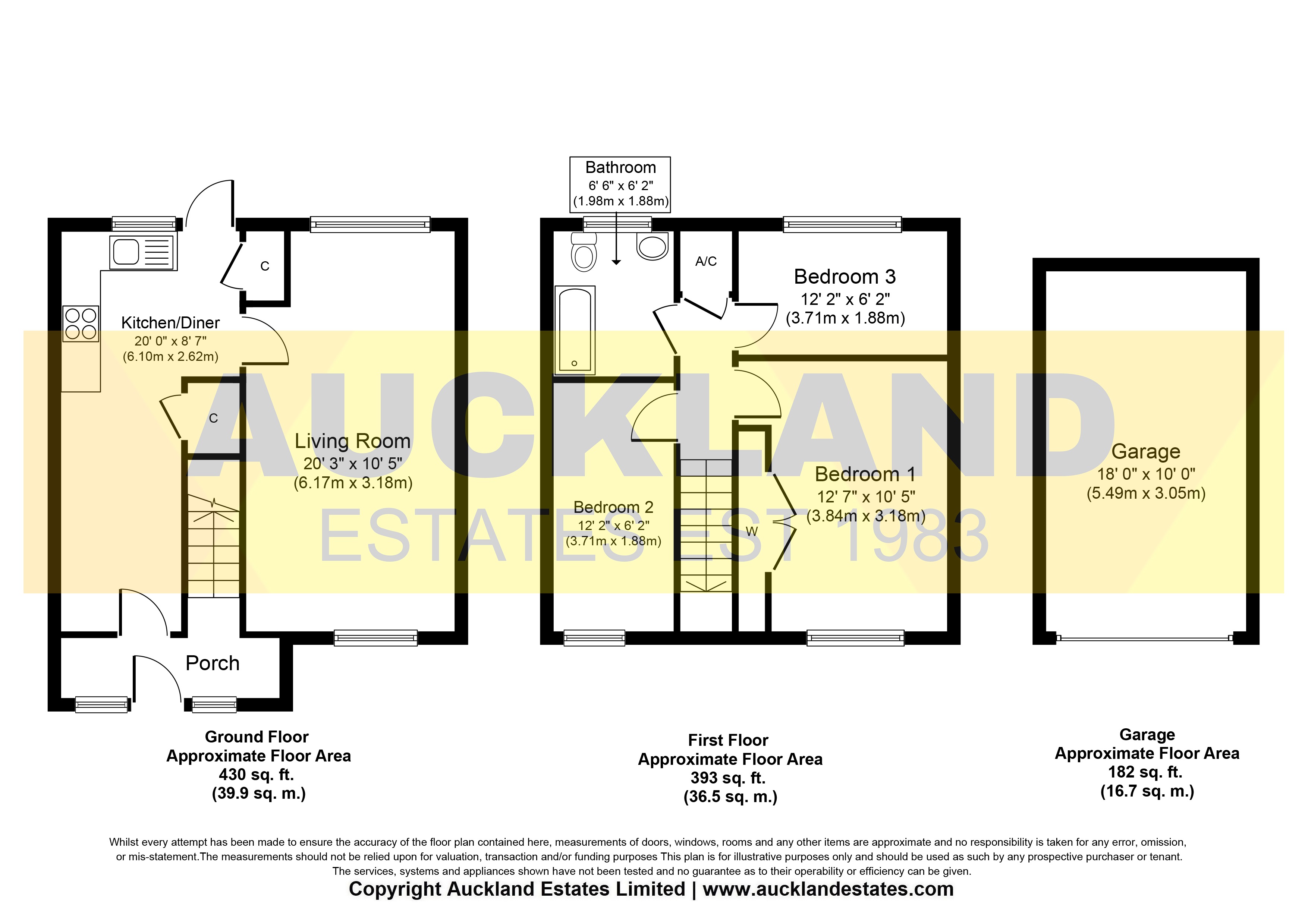End terrace house for sale in Honeywood Close, Potters Bar EN6
Just added* Calls to this number will be recorded for quality, compliance and training purposes.
Property features
- 3 Bedroom End Terrace Property
- Large Garage at side with Own Driveway
- 20' Living Room + Spacious Fitted 23' Kitchen/Diner
- Potential to Extend (STPP)
- Upstairs Bathroom/wc with Shower
- Secluded Rear Garden
- Front Garden with Off Street Parking
- Large Garage
- Early Vacant Possession Available
- Viewing Recommended
Property description
* * chain free! * *
A spacious 3 bedroom End Terrace House, situated in this quiet close. The property has the benefit of Large Garage at side with own driveway, Secluded Garden offering potential to extend (STPP)
The property is offered chain free with early vacant possession. Located within easy reach of The High Street for shops and transport. Early Viewing of this property is strongly recommended.
* * chain free * *
A spacious 3 bedroom End Terrace House, situated in this quiet close. The property has the benefit of Large Garage at side with own driveway, Secluded Garden offering potential to extend (STPP)
The property is offered chain free with early vacant possession. Located within easy reach of The High Street for shops and transport. Early Viewing of this property is strongly recommended.
Front door to entrance hall
living room 20' 3" x 10' 5" (6.17m x 3.18m)
fitted kitchen/diner 20' x 8' 7" (6.1m x 2.62m) Range of Fitted wall and base units Stainless steel sink. Fitted oven and hob. Plumbed for washing machine Built in storage cupboards. Door to Garden
stairs to first floor landing
bedroom one 12' 7" x 10' 5" (3.84m x 3.18m)
bedroom two 10' 5" x 6' 2" (3.18m x 1.88m)
bedroom three 12' 2" x 6' 2" (3.71m x 1.88m)
bathroom/WC with shower. 6' 6" x 6' 2" (1.98m x 1.88m)
exterior
large garage at side with own driveay 18' x 10' (5.49m x 3.05m) up and over door. Access to storage shed at rear.
Rear garden 40' (12.19m) Laid to lawn. Flower borders and shrubs.
For more information about this property, please contact
Auckland Estates Limited, EN6 on +44 1707 684928 * (local rate)
Disclaimer
Property descriptions and related information displayed on this page, with the exclusion of Running Costs data, are marketing materials provided by Auckland Estates Limited, and do not constitute property particulars. Please contact Auckland Estates Limited for full details and further information. The Running Costs data displayed on this page are provided by PrimeLocation to give an indication of potential running costs based on various data sources. PrimeLocation does not warrant or accept any responsibility for the accuracy or completeness of the property descriptions, related information or Running Costs data provided here.






























.png)

