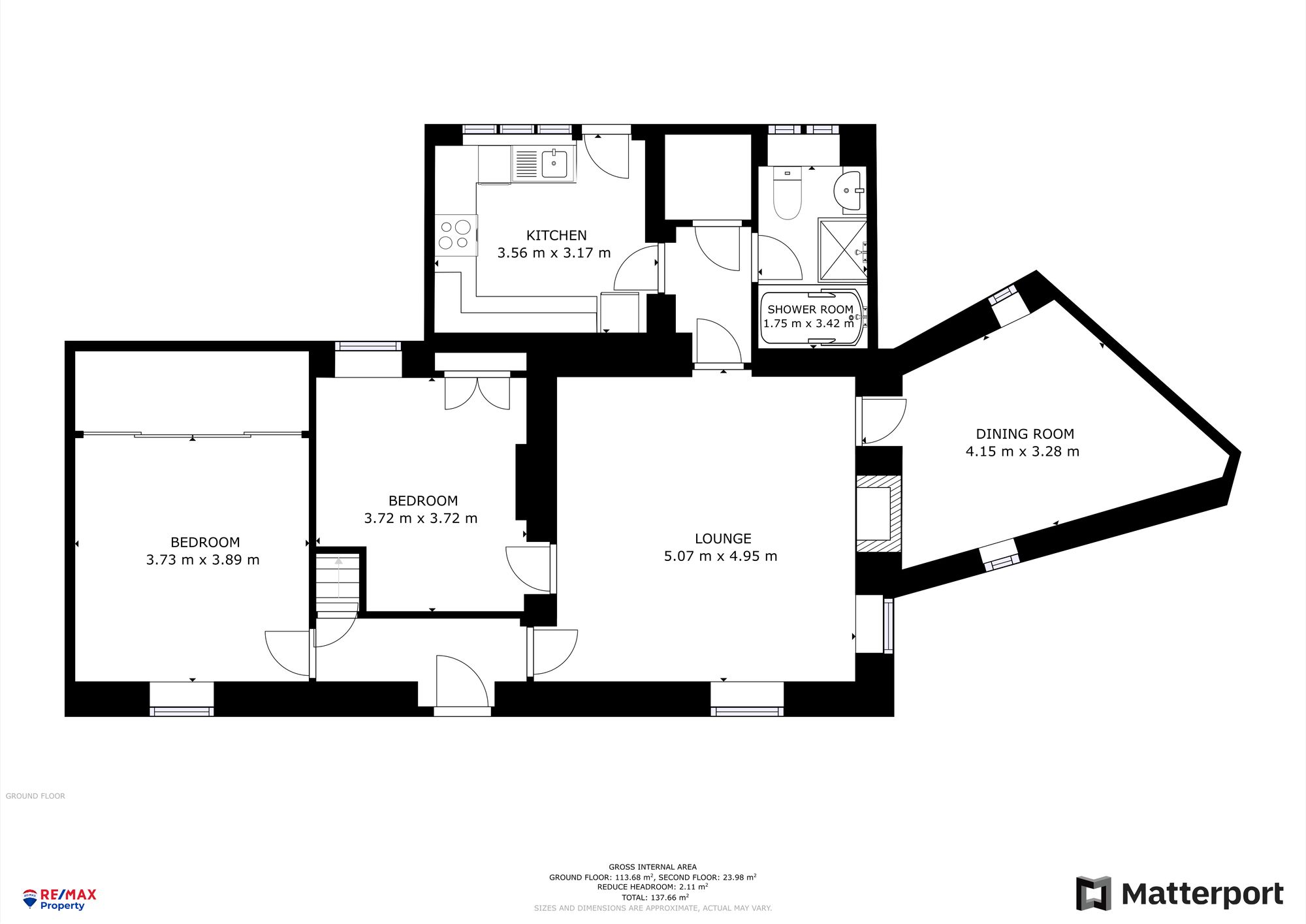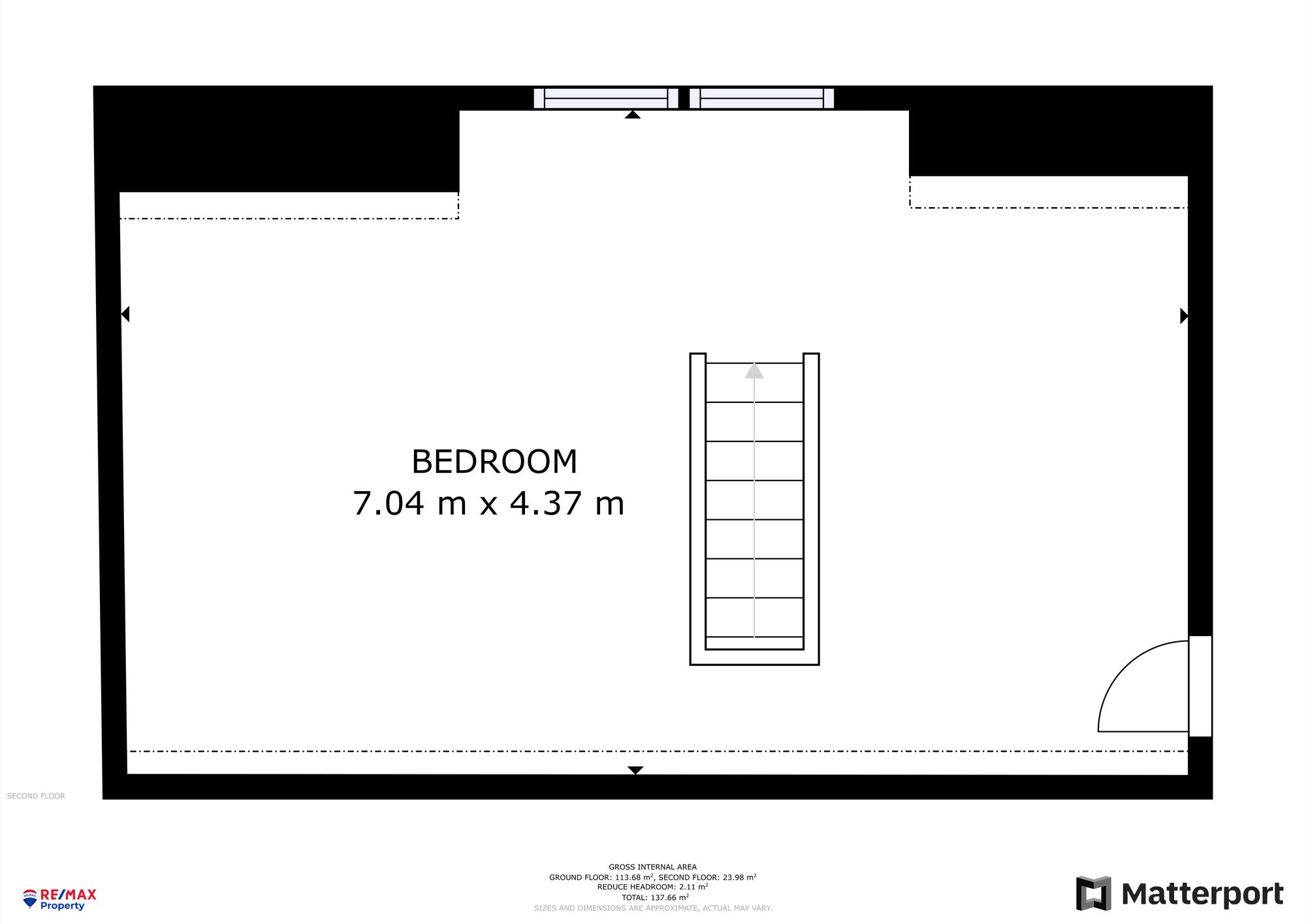Cottage for sale in West Main Street, Blackburn EH47
Just added* Calls to this number will be recorded for quality, compliance and training purposes.
Property features
- Entrance Hallway
- Generous Lounge
- Separate Dining Room
- Spacious Kitchen
- 3 Double Bedrooms
- 4 Piece Bathroom
- Rear Garden & Driveway
Property description
Rarely Available, Spacious 3 Bed Period Cottage
This fantastic 3-bed cottage is in the popular residential area of Blackburn and oozes lots of character and history. A wonderful space for those looking for a family home, this property in Blackburn will give a fantastic home life. Sharon Campbell and re/max property are delighted to bring this 3-bedroomed property to the market
EPC Rating: D
Location
Blackburn offers the perfect balance of rural tranquillity and urban convenience. The town is well placed for the commuter with easy access to the M8 motorway network and Bathgate railway station close by, as well as regular bus services. Residents enjoy a range of recreational activities and nearby parks, green spaces, and walking trails. Blackburn and surrounding areas, offer quality schooling options, at all levels. Local amenities include a variety of shops and cafes providing convenience and vibrant community life. Further shops and restaurants can be found in neighbouring Livingston and Bathgate. Schooling can be found locally as well with nursery, primary and secondary schools all in Blackburn.
Entrance Hall
The entrance hall is bright and welcoming with a uPVC half glazed front door. Decorated with laminate to the floor, white painted wood panelling to the walls and a ceiling light. From here there is access to the lounge, main bedroom and the converted attic via a hidden stairwell.
Lounge
Dimensions 4.768m x 4.674m (15’07” x 15’04”) This generously sized room has floors laid with laminate and neutral paint to the walls. A dual aspect is created by a window to the front and one to the side, with the window recess adding charm. The stone hearth fireplace creates a focal point and bring warmth to the space. A ceiling light, two radiators and power points complete the room.
Dining Room
Dimensions 4.227m x 2.985m (13’10” x 09’09”) Stepping down into the room, the character of the property is ignited in this exceptional room. The laminate continues from the lounge and the neutral décor flows through. There are windows to the front and rear of the property and it is well appointed with power points and two radiators for comfort.
Middle Hallway
Leading off the lounge, there is a small hallway heading through to the kitchen and ground floor bathroom. There is ceramic tiling to the floor and neutral paint to the walls. A large storage cupboard and a central pendant light fitting in this area.
Kitchen
Dimensions 3.247m x 2.899m (10’07” x 09’06”) This lovely kitchen is decorated with cream marble effect ceramic tiled flooring, white painted walls and white tile splash backs. A window to the rear along with a glazed uPVC door to the rear garden, bring lots of natural light into the room, strengthened by a florescent tube light to the ceiling. There is white laminate frontages to the base and wall units with complimentary wood effect laminate worktops. A stainless-steel sink with drainer and chrome mixer tap and ample space for free standing appliances. A radiator and power points are also supplied.
Ground Floor Bathroom
Dimensions 2.555m x 1.674m (08’04” x 05’05”) A 4-piece suite with all modern décor. This room has grey ceramic tiles to the floor with complimentary grey wet wall panels to the walls. It has stand-alone electric shower cubicle with glass walls and swinging door, a white bath with chrome mixer tap, white concealed cistern WC and a large white vanity sink resting on a matching white storage unit and radiator. The room is lit by downlights to the ceiling and a patterned window to the rear of the property.
Main Bedroom
Dimensions 3.897m x 3.647m (12’09” x 11’11”) This wonderful room is located on the ground floor and has a window to the front of the property, with handy storage space beneath. Decorated with neutrally papered walls and laminate flooring. A large, 4 door sliding mirrored wardrobe provides hanging and shelving space. Recessed ceiling downlights, power points and a radiator are all provided.
Second Bedroom
Dimensions 3.643m x 2.514m (11’11” x 08’03”) widens to 3.202m (10’06”) This room is also located on the ground floor and has been decorated with neutral paper to the walls and laminate flooring. There is a window to the rear of the property and a built-in wardrobe. A radiator, power points and a ceiling light are all supplied.
First Floor Bedroom / Converted Attic
Dimensions 6.923m x 3.675m (22’08” x 12’04”) at maximum - Hidden behind the wood panelled wall in the entrance hall, is access to the upper level. Rising the carpeted stairs brings you into the converted attic space, currently being used as a third bedroom. There is coombe ceilings on all sides, with a double dormer window facing the rear of the property, bringing in natural light, the room is airy and bright. Finished with a pale grey carpet to the floor and white painted papered walls. There are power points, a ceiling pendant light fitting, radiator and a small crawl space storage area to complete this room.
Rear Garden
The main rear garden is mostly laid with artificial grass and has a full height fence surrounding, with a gate to the side of the property leading through to an additional side garden and a driveway.
Additional Items
Tenure: Freehold. Council Tax Band: D.
All fitted floor coverings, window blinds, the kitchen items mentioned and the garden shed are included in the sale. All information provided by the listing agent/broker is deemed reliable but is not guaranteed and should be independently verified. No warranties or representations are made of any kind. Any furniture omitted from this text is open to negotiation with the vendor.
Viewing
Arrange an appointment through re/max Property Livingston on or with Sharon Campbell direct on .
Offers
All offers should be submitted to: Re/max Property, re/max House, Fairbairn Road, Livingston, West Lothian, EH54 6TS.Telephone Fax .
Interest
It is important your legal adviser notes your interest; otherwise this property may be sold without your knowledge.
Thinking Of Selling
To arrange your free market valuation, simply call Sharon Campbell on today.
Property info
For more information about this property, please contact
Remax Property, EH54 on +44 1506 674043 * (local rate)
Disclaimer
Property descriptions and related information displayed on this page, with the exclusion of Running Costs data, are marketing materials provided by Remax Property, and do not constitute property particulars. Please contact Remax Property for full details and further information. The Running Costs data displayed on this page are provided by PrimeLocation to give an indication of potential running costs based on various data sources. PrimeLocation does not warrant or accept any responsibility for the accuracy or completeness of the property descriptions, related information or Running Costs data provided here.







































.png)
