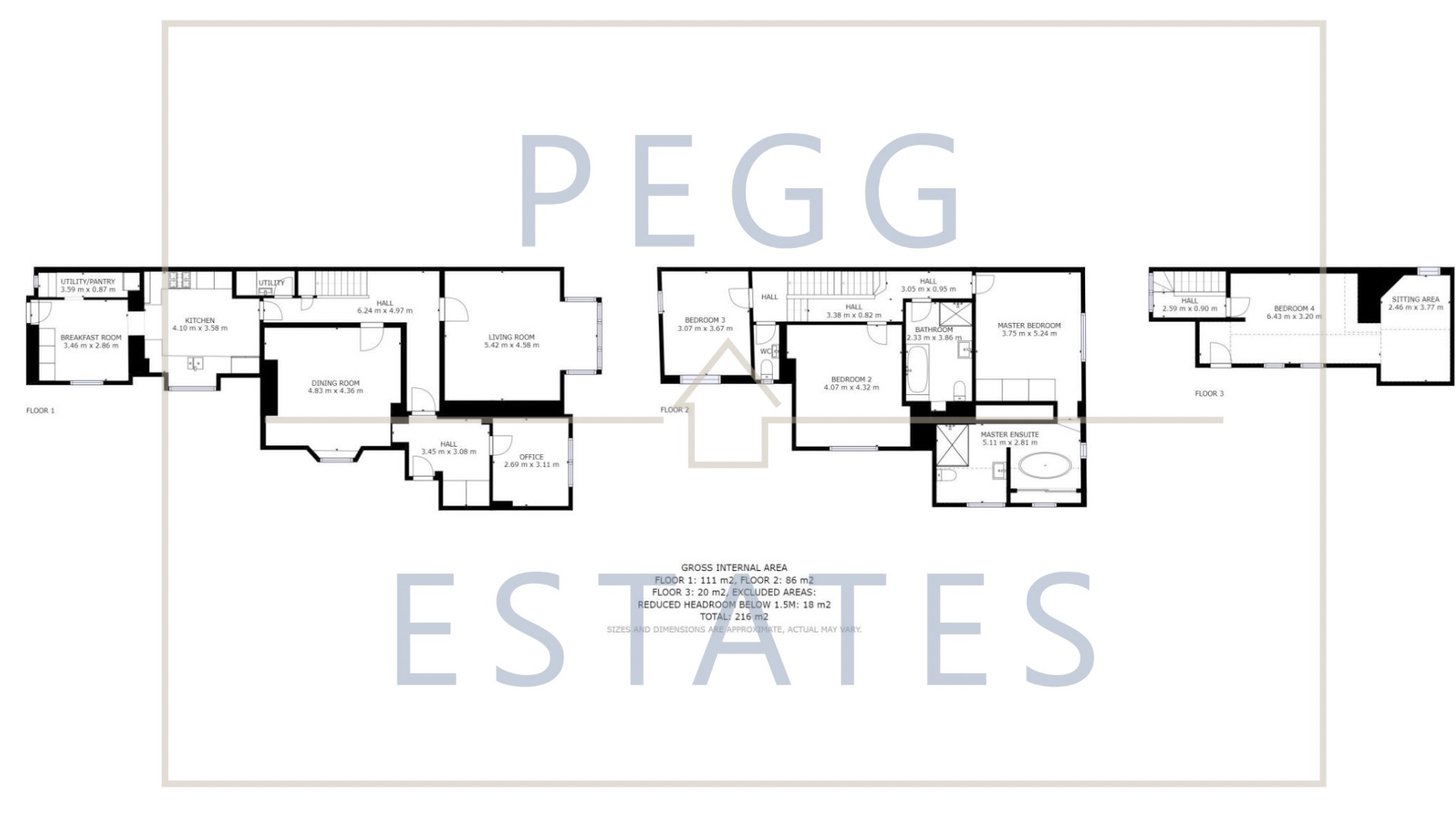End terrace house for sale in Hatfield Road, Torquay TQ1
* Calls to this number will be recorded for quality, compliance and training purposes.
Property features
- Attractive Rear Garden
- Close to Amenities
- Detached Family Home
- Detached Garage
- Driveway For Several Vehicles
- Five bedrooms
- Lovely Period Property
- Multiple Reception Rooms
Property description
Description
Upon entering, you are greeted by multiple spacious reception rooms, each exuding charm and sophistication. High ceilings, and large sash windows enhance the sense of grandeur and fill the spaces with natural light. These versatile rooms are perfect for entertaining guests, family gatherings, or quiet relaxation. As you walk along the spacious corridor then is a modern kitchen and separate utility.
The property boasts four generously sized bedrooms, each offering a peaceful retreat with period large windows. The master bedroom provides ample space for a king-sized bed and additional furnishings, while the remaining bedrooms are perfect for family members or guests. There are multiple bathrooms for added convenience.
Outside, the property features a spacious driveway accommodating multiple vehicles, leading to a garage at the rear, providing secure parking and additional storage.
The charming garden is a delightful mix of patio and astroturf, offering a low-maintenance outdoor space perfect for al fresco dining, relaxation, and play. The garden's thoughtful design provides a tranquil haven, ideal for enjoying sunny days and hosting outdoor gatherings. There is a detached garage to the rear along with a driveway for several vehicles/ a campervan.
Council Tax Band: E
Tenure: Freehold
Front Garden
Large driveway for multiple vehicles.
Porch
Laminate flooring throughout, plenty of room for shoes/ coats and storage.
Living Room
Laminate flooring throughout, floor to ceiling double glazed sash window to front, wall mounted radiator, TV point and electric points.
Reception Room
Laminate flooring throughout, double glazed window to side, wall mounted radiator and electric points.
Utility
Plumbing for washer/drier.
Kitchen
Vinyl flooring throughout, matching wall and base units, composite sink with drainer, double glazed window to side, two built in ovens, gas hob with extractor over, built in dishwasher, built in fridge freezer.
Reception Room
Vinyl flooring throughout, ideal playroom/utility, radiator to side.
Bedroom 1
Carpeted throughout, radiator to front, double glazed window to front, modern built in wardrobe and shelving, some original ceilings features (can fit a super king size bed).
Bedroom 2
Carpeted throughout, double glazed window to side, radiator to side, electric points.
Bedroom 3
Carpeted throughout, electric points, two double glazed windows, radiator to side.
WC
Tiled throughout, panel walls, low level wc, vanity sink, obscure window to side.
Bathroom
Tiled flooring throughout, half tiled walls, tiled bath with shower over, low level wc, walk in shower, pedestal sink with LED mirror over, storage coves, heated hand towel rail.
Attic Room
Carpeted throughout, two Velux windows, electric points, storage to the eaves.
Outside
A generous sized garden with different areas to enjoy, there is a patio, decked area for BBQ and astro turf area.
Garage
Garage to the rear of the property with power.
Property info
For more information about this property, please contact
Pegg Estates, TQ1 on +44 1803 912052 * (local rate)
Disclaimer
Property descriptions and related information displayed on this page, with the exclusion of Running Costs data, are marketing materials provided by Pegg Estates, and do not constitute property particulars. Please contact Pegg Estates for full details and further information. The Running Costs data displayed on this page are provided by PrimeLocation to give an indication of potential running costs based on various data sources. PrimeLocation does not warrant or accept any responsibility for the accuracy or completeness of the property descriptions, related information or Running Costs data provided here.



































.png)
