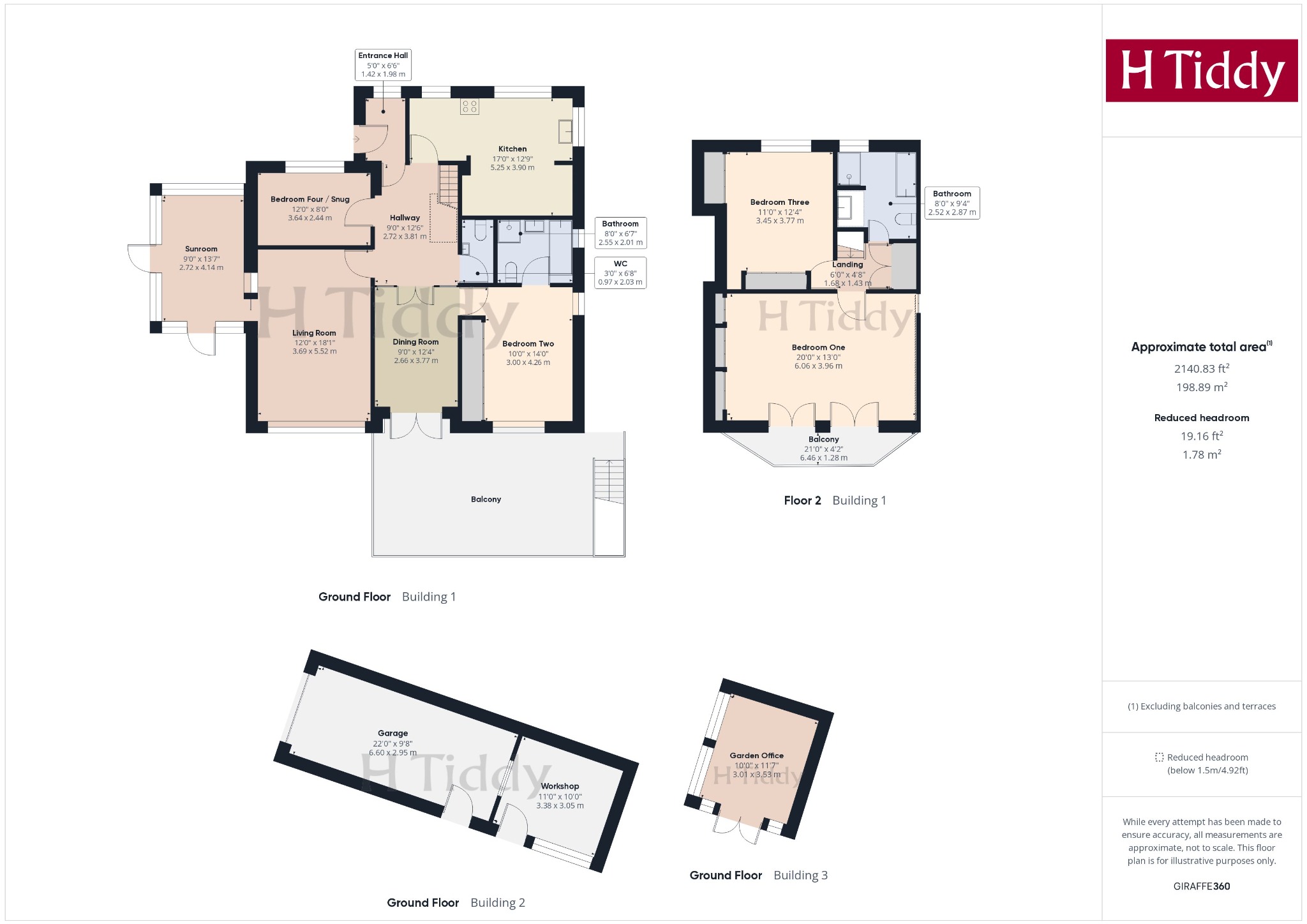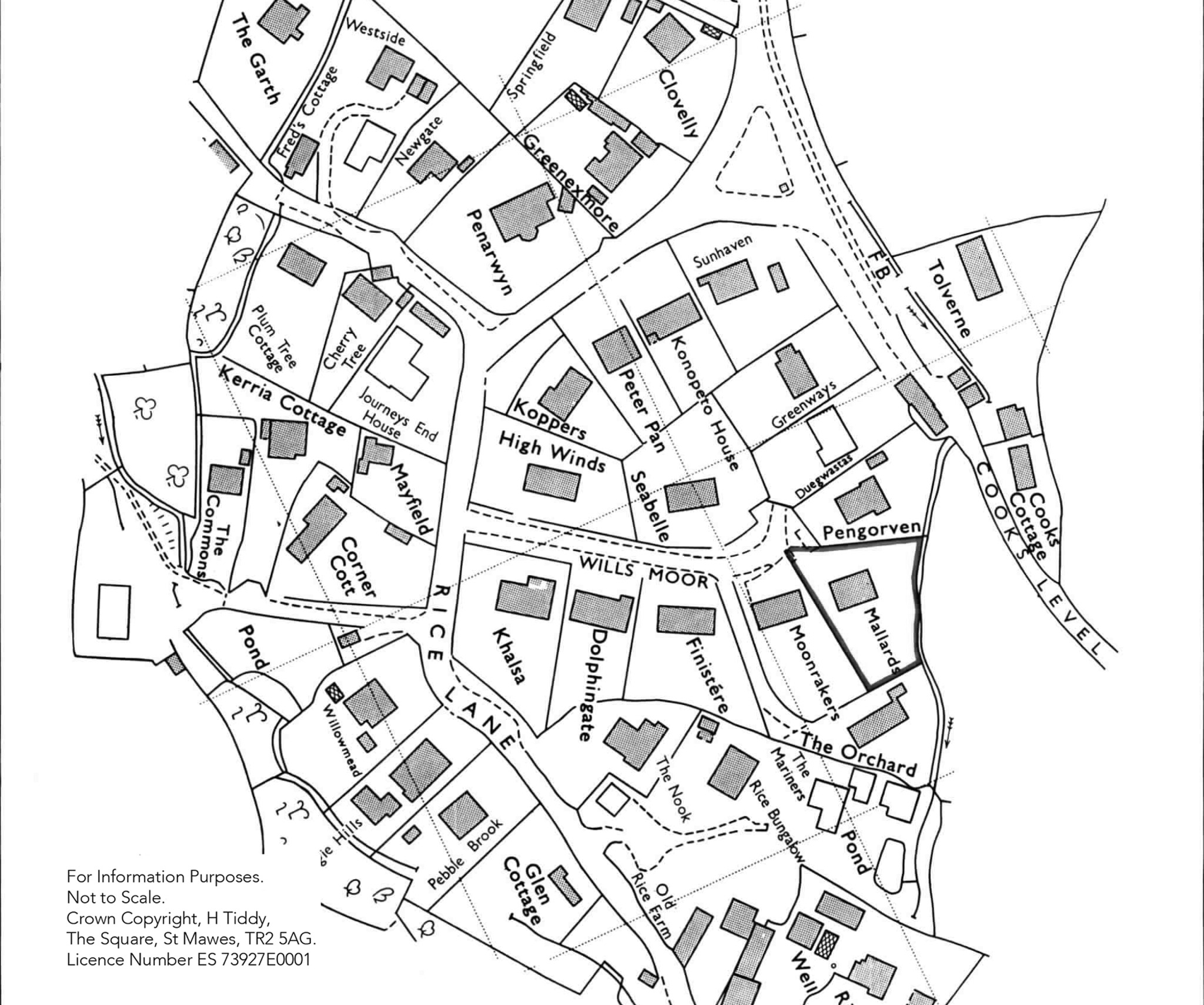Detached house for sale in Wills Moor, Gorran Haven, St. Austell, Cornwall PL26
* Calls to this number will be recorded for quality, compliance and training purposes.
Property features
- Located at the end of a private, no-through road in Gorran Haven.
- Detached 4 bedroom chalet bungalow on a quarter-acre plot.
- Ground floor double bedroom with en-suite.
- Excellent condition throughout.
- Modern kitchen with integrated appliances.
- Dining room with direct access to the decked balcony.
- Living room with wood burner.
- Extremely private landscaped garden with lawn, BBQ seating area & vegetable garden.
- Detached garden office with WiFi, power and lighting.
- Detached single garage and workshop both with power and lighting.
- Level access
- Step free access
Property description
Wills Moor, Gorran Haven
Mallards
Nestled on a private road in Gorran Haven, this immaculate 3/4-bedroom chalet bungalow on a quarter-acre plot features modern amenities, spacious living areas, a detached garage and workshop, an outdoor home office, and a beautifully landscaped garden with ample parking.
Accommodation Summary
(Internal Floor Area: 1705.54sq. Ft. (158.45 sq. M.))
Ground Floor: Entrance Hall, Kitchen, Dining Room, Living Room, Sunroom, Bedroom Two with En-Suite Shower Room, Snug/Bedroom Four, WC, Decked Balcony.
First Floor: Landing, Primary Bedroom with Balcony, Bedroom Three, Family Bathroom
Outside: Single Garage, Workshop, Office, Summerhouse
Internally
Nestled on a private, no-through road in the picturesque village of Gorran Haven, this exceptional detached chalet bungalow occupies a plot of approximately a quarter of an acre. Boasting three to four bedrooms, this property is in excellent condition throughout and offers a blend of modern comfort and charming features.
The spacious, modern kitchen is a highlight, featuring fully integrated appliances and large windows that flood the space with natural light. Adjacent to the kitchen is the dining room, which opens onto a decked balcony through elegant doors, providing an ideal setting for entertaining guests. The living room is both cozy and inviting, with a feature wood burner and a large, room-width window that offers stunning views. This room seamlessly connects to the sunroom, where doors lead out to the beautifully landscaped garden.
On the ground floor, bedroom two is a generous double room with built-in wardrobes and a modern en-suite shower room, ensuring comfort and convenience. Additionally, there is a versatile room currently used as a snug, which could easily serve as a home office or a fourth bedroom. A well-appointed WC completes the ground floor amenities.
Ascending to the first floor, you will find the spacious primary bedroom, which features large built-in wardrobes, access to eaves storage, and two sets of French doors that open to a private balcony, perfect for enjoying morning coffee or an evening retreat. Bedroom three is another generous double room with built-in wardrobes and eaves storage, offering ample space for family or guests. The family bathroom on this level includes a large bath and a separate shower unit, providing a luxurious space for relaxation.
Externally
The property also includes a detached single garage with a separate workshop attached, both equipped with power and lighting. Additionally, there is an outdoor home office that is fully insulated and watertight, with power and light connected, offering a perfect space for remote work or creative pursuits.
The garden is predominantly laid to lawn for ease of maintenance, but also features well-stocked borders with a range of mature shrubs and trees. Several feature palms are spaced throughout the garden, adding an exotic touch. A dedicated vegetable garden area is perfect for green-thumb enthusiasts, and at the bottom of the garden, a summerhouse and BBQ seating area provide an idyllic spot for relaxing and catching the evening sun.
To the front of the property, the spacious driveway offers ample parking for several vehicles, ensuring convenience for residents and visitors alike. This delightful property, with its blend of modern amenities and charming features, offers an idyllic lifestyle in the serene and beautiful surroundings of Gorran Haven.
Location Summary
(Distances and times are approximate)
Gorran Haven Beach – 705 yards. Truro – 16 miles (London Paddington about 4.5 hours by rail). St Austell – 8.5 miles (primary and secondary schools). Tregony – 7.5 miles (primary and secondary schools). Gorran Churchtown – 1 mile. St Mawes – 15.5 miles. Porthluney Cove Beach – 1.5 miles. Newquay Airport – 22 miles (London Gatwick about 65 minutes by air). Gorran Primary School - 1 mile. The famous 'Lost Gardens of Heligan' - 4.5 miles away. Working fishing village of Mevagissey - 3 miles. The Eden Project - 12.5 miles.
Gorran Haven
The South Cornwall coastal area in and around Gorran Haven is renowned for its outstanding natural beauty and beaches. The South Cornwall Coast Path is nearby providing miles of spectacular cliff-top walks. Gorran Haven has a very picturesque harbour and there are two lovely sandy beaches. The village itself has amenities catering for everyday needs including mini-market/newsagent/post office, restaurant and there are two pubs within a short distance. The nearby Gorran Churchtown has a well reputed primary school (ofsted-rated “Good”) and Gorran Haven itself is within the catchment of the “Outstanding” Roseland Academy at nearby Tregony.
Cornwall
The Duchy of Cornwall offers a range of attractions such as the Eden Project, the National Maritime Museum, the Lost Gardens of Heligan, and the Tate Gallery. The Cathedral City of Truro is the main financial and commercial centre of Cornwall. It has a fine range of shops, private schools, college and main hospital (rch Treliske). Cornwall Airport in Newquay has regular daily flights to London as well as offering connections to other UK regional airports and a number of European destinations.
Fine Dining Restaurants
Fine dining Michelin star and celebrity chef restaurants are in abundance, including Rick Stein (Padstow), Nathan Outlaw (Port Isaac), and Paul Ainsworth (Padstow and Rock). Rising stars on The Roseland are Paul Green at the Driftwood, Rosevine, Paul Wadham at Hotel Tresanton in St Mawes, Simon Stallard at The Hidden Hut on Porthcurnick Beach and The Standard Inn in Gerrans.
General Information
Services: Mains water, electricity and drainage. Oil fired central heating. Double glazed windows and doors.
Energy Performance Certificate Rating: D. Council Tax Band: D
fttc Gfast Broadband available: Openreach predicted max download speeds: Gfast 330 Mbps; Superfast 80 Mbps.
Ofcom Mobile Outdoor Area Coverage Rating: Likely for Vodaphone and O2, Ok for EE and Three
Land Registry Title Number: CL25563
Tenure: Freehold
Long-Term-Flood-Risks: River/Sea: Very Low. Surface Water: High.
Viewing: Strictly by appointment with H Tiddy.
Important Notice
Every effort has been made with these details, but accuracy is not guaranteed, and they are not to form part of a contract. Representation or warranty is not given in relation to this property. An Energy Performance Certificate is available upon request. The electrical circuit, appliances and heating system have not been tested by the agents. All negotiations must be with H Tiddy. Before proceeding to purchase, buyers should consider an independent check of all aspects of the property. Further information on mobile coverage and broadband availability is found on Ofcom and Openreach ‘checker’ websites. Visit the website for further information and to ‘check long term flood risks.
General Data Protection Regulations: We treat all data confidentially and with the utmost care and respect. If you do not wish your personal details to be used by us for any specific purpose, then you can unsubscribe or change your communication preferences and contact methods at any time by informing us either by email or in writing at our office in St Mawes.
Property info
For more information about this property, please contact
H Tiddy, TR2 on +44 1326 567283 * (local rate)
Disclaimer
Property descriptions and related information displayed on this page, with the exclusion of Running Costs data, are marketing materials provided by H Tiddy, and do not constitute property particulars. Please contact H Tiddy for full details and further information. The Running Costs data displayed on this page are provided by PrimeLocation to give an indication of potential running costs based on various data sources. PrimeLocation does not warrant or accept any responsibility for the accuracy or completeness of the property descriptions, related information or Running Costs data provided here.






































.png)

