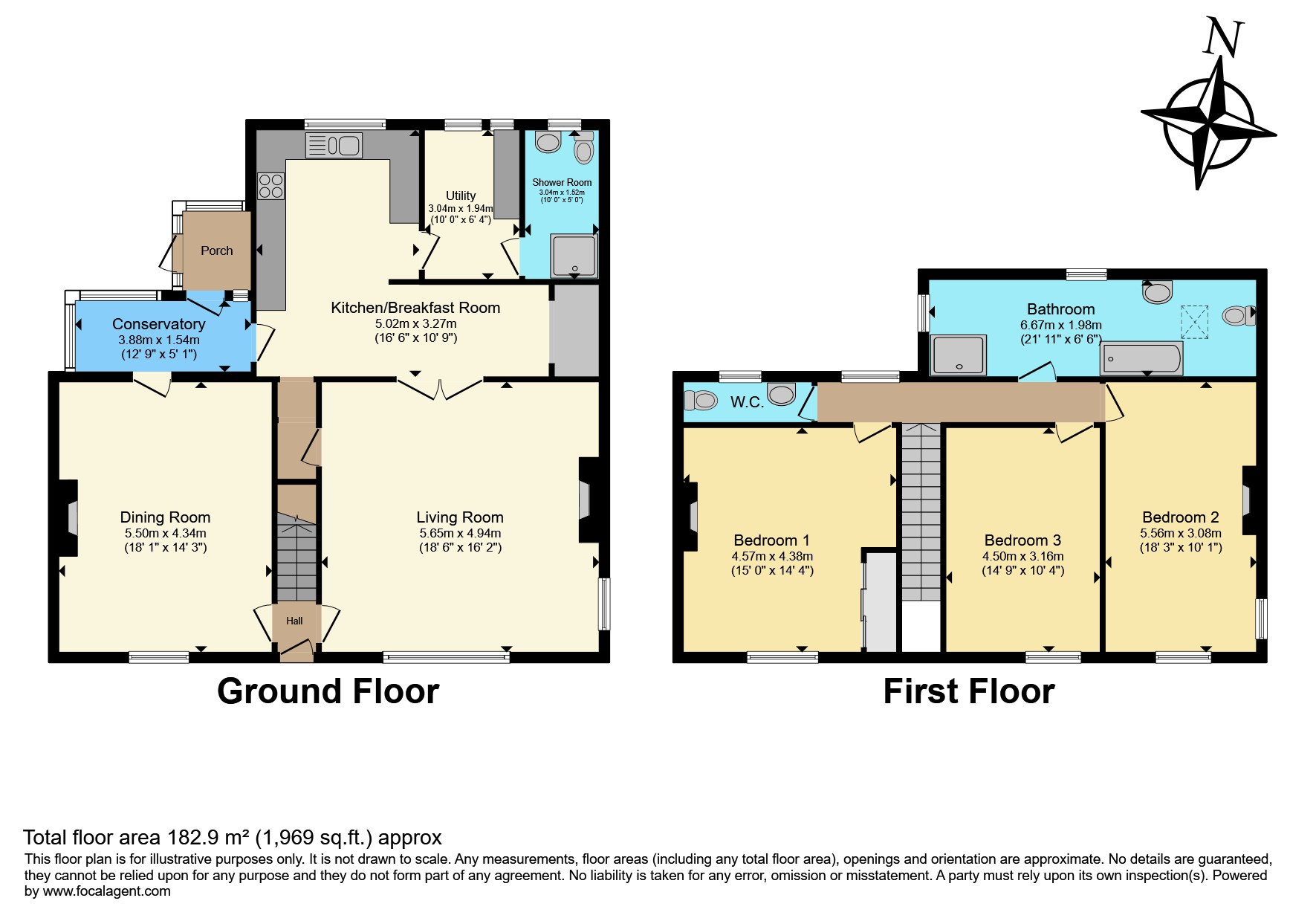Detached house for sale in St. Helens Street, Cockermouth CA13
Just added* Calls to this number will be recorded for quality, compliance and training purposes.
Property features
- Single garage with 2 storage rooms
- Private parking
- Modern family bathroom
- Enchanting garden
- Focal fire places
- Close to amenities
- No chain
Property description
EPC band: D
Upon entering the property you are greeted with a bright and airy hallway leading to the first reception room, with a focal fireplace and window to the front and a glass-panelled door to the rear of the property that bounces light around the room.
The second reception is an inviting room with another focal fireplace making the space a perfect gathering spot through the cold winter months, filled with natural light the space is bright and fresh.
A generous-sized kitchen with a dining area creates a sense of family atmosphere with the large window overlooking the back garden, this is an inviting cosy space with warm colours and a homely feel.
Leading from the kitchen is a separate utility and a conservatory which overlooks the beautiful garden.
Heading up the stairs are 3 Double bedrooms and the family bathroom. The first is the master bedroom where the heart of the space is the fireplace creating a cosy and inviting space to unwind with a large window letting in an abundance of light.
The second double bedroom again has a cosy fireplace, and wooden flooring with a large window, presented in a bright natural tone, making the space a classy and elegant way to spend your evenings.
The third double bedroom is decorated in a clean fresh colour that creates a perfect space for a bedroom or office with a large window overlooking the front of the property, it is spacious and welcoming.
An expansive and modern family bathroom is well-lit with Velux windows that create a sense of openness and spaciousness, the perfect place to unwind after a long hard day. A separate WC at the other end of the hallway prevents any unwanted disruption to your peaceful retreat.
To the rear of the property is the most beautiful lush and vibrant garden with a large variety of plants and flowers in full bloom, the garden is designed with winding stone pathways that lead you through different sections, each offering its unique charm. Towards the end of the garden, a small piece of history remains. It is known that the property was built on the old foundations of the old house of correction back in 1880 and the remains of part of the old barred window still stand.
'The garden backs onto the Bitter Beck, with adjoining pleasant seating area where you can watch and listen to birds and other wildlife'
Disclaimer
Whilst we make enquiries with the Seller to ensure the information provided is accurate, Yopa makes no representations or warranties of any kind with respect to the statements contained in the particulars which should not be relied upon as representations of fact. All representations contained in the particulars are based on details supplied by the Seller. Your Conveyancer is legally responsible for ensuring any purchase agreement fully protects your position. Please inform us if you become aware of any information being inaccurate.
Money Laundering Regulations
Should a purchaser(s) have an offer accepted on a property marketed by Yopa, they will need to undertake an identification check and asked to provide information on the source and proof of funds. This is done to meet our obligation under Anti Money Laundering Regulations (aml) and is a legal requirement. We use a specialist third party service together with an in-house compliance team to verify your information. The cost of these checks is £70 +VAT per purchase, which is paid in advance, when an offer is agreed and prior to a sales memorandum being issued. This charge is non-refundable under any circumstances.
For more information about this property, please contact
Yopa, LE10 on +44 1322 584475 * (local rate)
Disclaimer
Property descriptions and related information displayed on this page, with the exclusion of Running Costs data, are marketing materials provided by Yopa, and do not constitute property particulars. Please contact Yopa for full details and further information. The Running Costs data displayed on this page are provided by PrimeLocation to give an indication of potential running costs based on various data sources. PrimeLocation does not warrant or accept any responsibility for the accuracy or completeness of the property descriptions, related information or Running Costs data provided here.



























.png)
