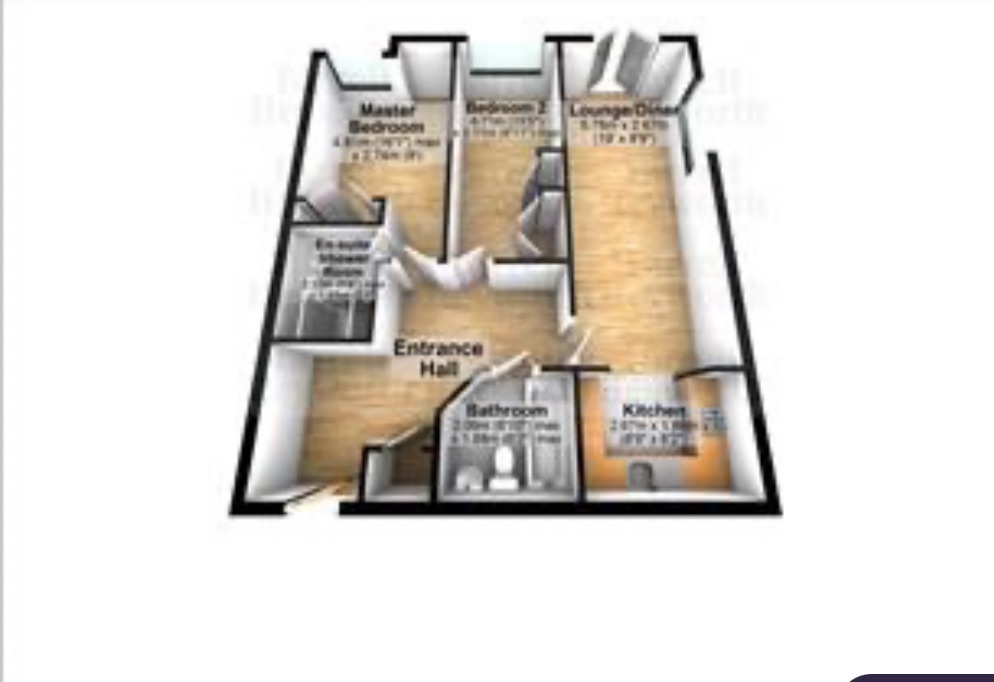Flat for sale in Clarendon Gardens, Bromley Cross, Bolton BL7
Just added* Calls to this number will be recorded for quality, compliance and training purposes.
Property features
- Impressive Two Bed Ground Floor Apartment
- Sought After Location
- Close to All Local Amenities & Open Countryside For Tranquil Walks
- Lounge Open to Kitchen
- Two Bedrooms/3 Piece En Suite Shower Room
- 3 Piece Bathroom
- Communal Gardens & Allocated Parking
- Internal Inspection Highly Advised
Property description
Description
An excellent ground floor two bedroom apartment located on the highly regarded development of Clarendon Gardens in Bromley Cross. The apartment is well presented throughout with ready to walk into accommodation ideal for any first time buyer or investor.?
Situated close to all local amenities the Last Drop Leisure complex, Bromley Cross rail station and Turton Golf Course for good walks.
Briefly comprising: Entrance hall, lounge with double doors leading directly out to allocated parking space, kitchen, 2 bedrooms, en suite shower room and a modern 3 piece bathroom. Outside there are well maintained communal gardens and an allocated parking space.
Internal Inspection highly advised.?
Clarendon Gardens is a select development in Bromley Cross placed next to the Last Drop Village Hotel & Spa. There are lovely cafes, bars and restaurants nearby and a choice of supermarkets too. Bromley Cross is acknowledged as one of Bolton's most prestigious locations being on the fringe of the West Pennine Moors and close to what is arguably Bolton's most beautiful countryside with the Jumbles Country Park close by. The development is close to superb schooling and Bromley Cross Rail Station which has direct links to Manchester, making the position of this property highly desirable.
Note- the property is currently unfinished.
Accommodation Comprising
Entrance Hall
Intercom system, electric wall heater, built in storage cupboard, built in storage cupboard housing water cylinder
Lounge-Diner (18'11" (5m 76cm) x 8'10" (2m 69cm))
Double glazed windows and French Doors opening to parking space and pleasant aspects looking towards Winter Hill, x2 wall mounted electric slim line heaters, open to kitchen
Kitchen (8'10" (2m 69cm) x 6'2" (1m 87cm))
Fitted wall and floor units, built in oven, induction hob and extractor hood above, washing machine and dishwasher, tiled splashbacks, extractor fan
Bedroom 1 (16'4" (4m 97cm) x 9' (2m 74cm))
Double glazed window in sealed unit with pleasant outlooks looking towards Winter Hill, wall mounted electric slim line wall heater, built in wardrobes.
3 Piece En-Suite Shower Room
Tiled/glazed shower cubicle, low level wc, pedestal wash basin, chrome heated towel rail, extractor fan.
Bedroom 2 (15'5" (4m 69cm) x 16'11" (5m 15cm))
Double glazed window with pleasant aspects looking towards Winter Hill, fitted wardrobes, wall mounted slim line electric heater
Modern 3 Piece Bathroom
Panelled bath with mixer tap and flexible shower hose attached, low level wc, pedestal wash basin, chrome heated towel rail, extractor fan.
Outside
Communal gardens, allocated parking
Agents Notes
William Thomas Estates for themselves and for vendors or lessors of this property whose agents they are given notice that:
(i) the particulars are set out as a general outline only for the guidance of intended purchasers or lessees and do not constitute nor constitute part of an offer or a contract.
(ii) all descriptions, dimensions, reference to condition and necessary permissions for use and occupation and other details are given without responsibility and any intending purchasers or tenants should not rely on them as statements or representations of fact but must satisfy themselves by inspection or otherwise as to the correctness of each of them
(iii) no person in the employment of William Thomas Estates has authority to make or give any representations or warranty whatever in relation to this property
Property info
For more information about this property, please contact
William Thomas Estate Agents Ltd, BL7 on +44 1204 860100 * (local rate)
Disclaimer
Property descriptions and related information displayed on this page, with the exclusion of Running Costs data, are marketing materials provided by William Thomas Estate Agents Ltd, and do not constitute property particulars. Please contact William Thomas Estate Agents Ltd for full details and further information. The Running Costs data displayed on this page are provided by PrimeLocation to give an indication of potential running costs based on various data sources. PrimeLocation does not warrant or accept any responsibility for the accuracy or completeness of the property descriptions, related information or Running Costs data provided here.



































.png)
