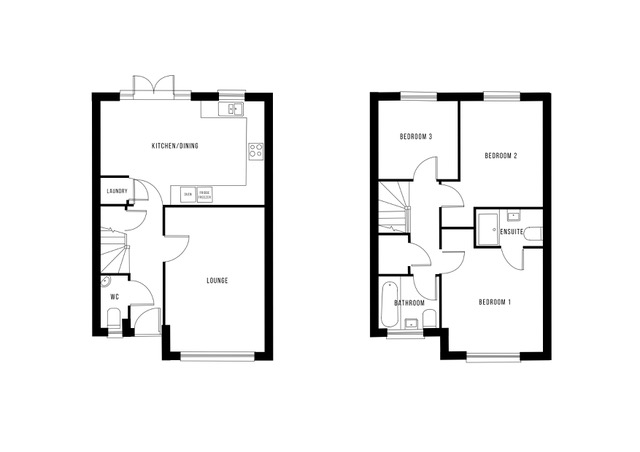Semi-detached house for sale in Callowhill Place, Stafford ST18
Just added* Calls to this number will be recorded for quality, compliance and training purposes.
Property features
- Convenient residential location
- Beautifully presented throughout
- Driveway parking
- Within nhbc warranty
- Large rear garden
- Downstairs w.c
Property description
**Charming Modern Semi-Detached 3-Bedroom Home in Stafford - Quiet Cul-de-sac Location**
Discover this delightful 3-bedroom property nestled at the end of a peaceful cul-de-sac in Stafford, perfect for families, first time home owners, anyone downsizing or those just seeking tranquility. Located near the picturesque Cannock Chase and canal walks leading to Shugborough Estate, you'll have access to beautiful walks and outdoor activities right at your doorstep.
Lounge: A roomy lounge featuring a radiator and a large double-glazed window at the front.
4.84 x 3.35 m / 15’11’m x 11’0’’
Kitchen/Dining: A modern and spacious contemporary-style dining kitchen equipped with wall-mounted units and under-cupboard lighting. A laundry cupboard is available with plumbing for a washing machine/dryer. The room also has a wall-mounted contemporary radiator, down lights, a double-glazed window and double-height double-glazed French doors that lead to the rear garden and cut stone patio.
5.53 x 3.48 m / 18’2” x 11’5”
Bedroom One: A generous double bedroom with double radiator under large window to allow maximum light into the room. This room includes door to ensuite. Bedroom one faces the front of the property.
3.47 x 3.42 m / 11’5” x 11’3”
Bedroom Two: A large second bedroom, similar size to bedroom one. Includes double glazed windows and radiator. Bedroom two faces the rear of the property.
3.58 x 2.81 m / 11’9” x 9’3”
Bedroom Three: A spacious third bedroom includes radiator and double glazed window. Perfect room for kids room, hobby room, walk-in wardrobe or study/work from home room. The third bedroom faces the rear of the property.
2.64 x 2.62 m / 8’8” x 8’7”
Externally: This property boasts a well maintained entertainment space which feels like extended living space from the kitchen. It has grass areas for young children, pets and keen gardeners. This property holds ample storage down the left side of the home which includes wheelie bin storage.
Spec Continued
*Key Features*
* Desirable & Prime Location: Enjoy the serene surroundings and the convenience of being close to Cannock Chase, renowned for its stunning natural beauty.
* Spacious Layout: This well-designed home features three comfortable bedrooms and two bathrooms, including a family bathroom and an en-suite.
* Modern Amenities: Built by the award-winning Redrow developers, the property is still within its NHBC 10-year warranty, ensuring peace of mind for new homeowners.
* Entertainer's Delight: The garden has been transformed into an exceptional entertaining space, effectively extending your living area outdoors.
* Ample Storage: Benefit from generous storage options both upstairs and downstairs, making organisation a breeze.
* Convenient Parking: With two dedicated off road parking spaces and additional room for two more vehicles at the end of the cul-de-sac, parking will never be an issue.
Entrance: Beautiful modern composite double glazed door. Radiator, large under stairs storage cupboard & stairs leading to first floor.
Downstairs Guest WC: Double glazed window, dual flush low level wc, basin with mixer tap.
1.76 x 0.90 m / 5’9’’ x 2’11’’
Landing: A double glazed window to the left of the staircase, radiator, access to loft space and airing cupboard housing the gas central heating boiler. The loft has been professionally fitted for storage including the access hatch made wider for easier access. Landing includes a very spacious airing cupboard/storage space which houses the boiler.
Ensuite: Very spacious ensuite shower with stylish hand basin & WC.
2.26 x 1.25 m / 7’5” x 4’1”
Property Ownership Information
Tenure
Freehold
Council Tax Band
C
Disclaimer For Virtual Viewings
Some or all information pertaining to this property may have been provided solely by the vendor, and although we always make every effort to verify the information provided to us, we strongly advise you to make further enquiries before continuing.
If you book a viewing or make an offer on a property that has had its valuation conducted virtually, you are doing so under the knowledge that this information may have been provided solely by the vendor, and that we may not have been able to access the premises to confirm the information or test any equipment. We therefore strongly advise you to make further enquiries before completing your purchase of the property to ensure you are happy with all the information provided.
Property info
For more information about this property, please contact
Purplebricks, Head Office, CO4 on +44 24 7511 8874 * (local rate)
Disclaimer
Property descriptions and related information displayed on this page, with the exclusion of Running Costs data, are marketing materials provided by Purplebricks, Head Office, and do not constitute property particulars. Please contact Purplebricks, Head Office for full details and further information. The Running Costs data displayed on this page are provided by PrimeLocation to give an indication of potential running costs based on various data sources. PrimeLocation does not warrant or accept any responsibility for the accuracy or completeness of the property descriptions, related information or Running Costs data provided here.

































.png)

