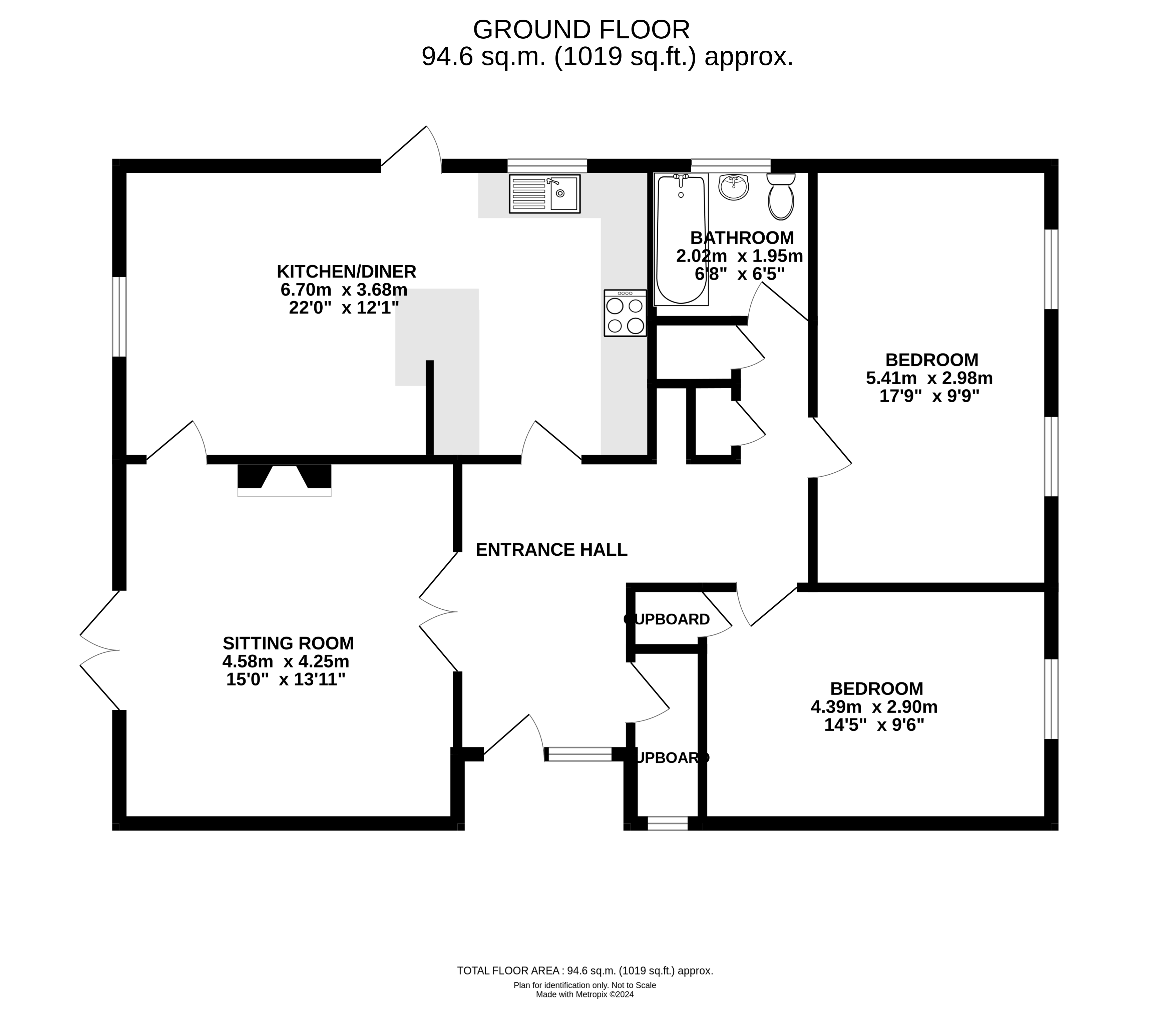Bungalow for sale in Brecon LD3
Just added* Calls to this number will be recorded for quality, compliance and training purposes.
Property description
Hidden away just 0.5 miles from Brecon is this spacious detached two bedroom bungalow located in a semi rural setting with good access to the local road networks. Offering over 1000 sq ft of accommodation with a modern open plan kitchen/ dining layout and a lovely sitting room with french doors to the garden.
Description
Cefn Brynich bungalow is a detached 1000 sq ft bungalow located in a semi rural setting just 0.5 mile from the edge of Brecon. This lovely property stands on a rectangular shaped plot with parking and a garage.
The kitchen/ diner is a stand out feature having a lovely open plan layout with a rural outlook, alongside a spacious sitting room with french doors to the gardens.
Location
Situated within glorious Breconshire countryside, Cefnbrynich enjoys a superb south facing aspect with great views towards the Brecon Beacons Mountain Range and lies just 2.5 miles from the centre of Brecon where there is an excellent choice facilities including a leisure centre complex, theatre, cinema, etc. The property provides excellent access onto the adjoining A40, providing good access links to Cardiff, Hereford and Abergavenny, all of which are within an hour’s drive. The nearby popular settlement of Groesffordd enjoys a local village pub with restaurant together with the Monmouth to Brecon Canal from where there are wonderful walks on your doorstep.
Walk Inside
A covered porch welcomes you to the front door, which opens into a spacious entrance hall featuring a convenient walk-in storage cupboard. To the left, you’ll find the spcaious sitting room, complete with French doors leading to the side garden and a charming feature brick fireplace. At the rear of the property is the kitchen/diner, a bright dual-aspect room equipped with a variety of units, including cupboard and drawer space, an inset sink, a range of integrated appliances such as an oven, hob, and fridge, as well as plumbing for a washing machine. Across the hall are two generous double bedrooms, along with a family bathroom that includes a bath with an overhead shower, a WC, and a pedestal sink.
Walk Outside
A gated entrance leads to a spacious driveway with ample parking, ending at the detached garage. The property is centrally situated within its plot, surrounded by a well-maintained lawn on three sides.
Property info
For more information about this property, please contact
McCartneys, LD3 on +44 1874 431565 * (local rate)
Disclaimer
Property descriptions and related information displayed on this page, with the exclusion of Running Costs data, are marketing materials provided by McCartneys, and do not constitute property particulars. Please contact McCartneys for full details and further information. The Running Costs data displayed on this page are provided by PrimeLocation to give an indication of potential running costs based on various data sources. PrimeLocation does not warrant or accept any responsibility for the accuracy or completeness of the property descriptions, related information or Running Costs data provided here.




























.png)