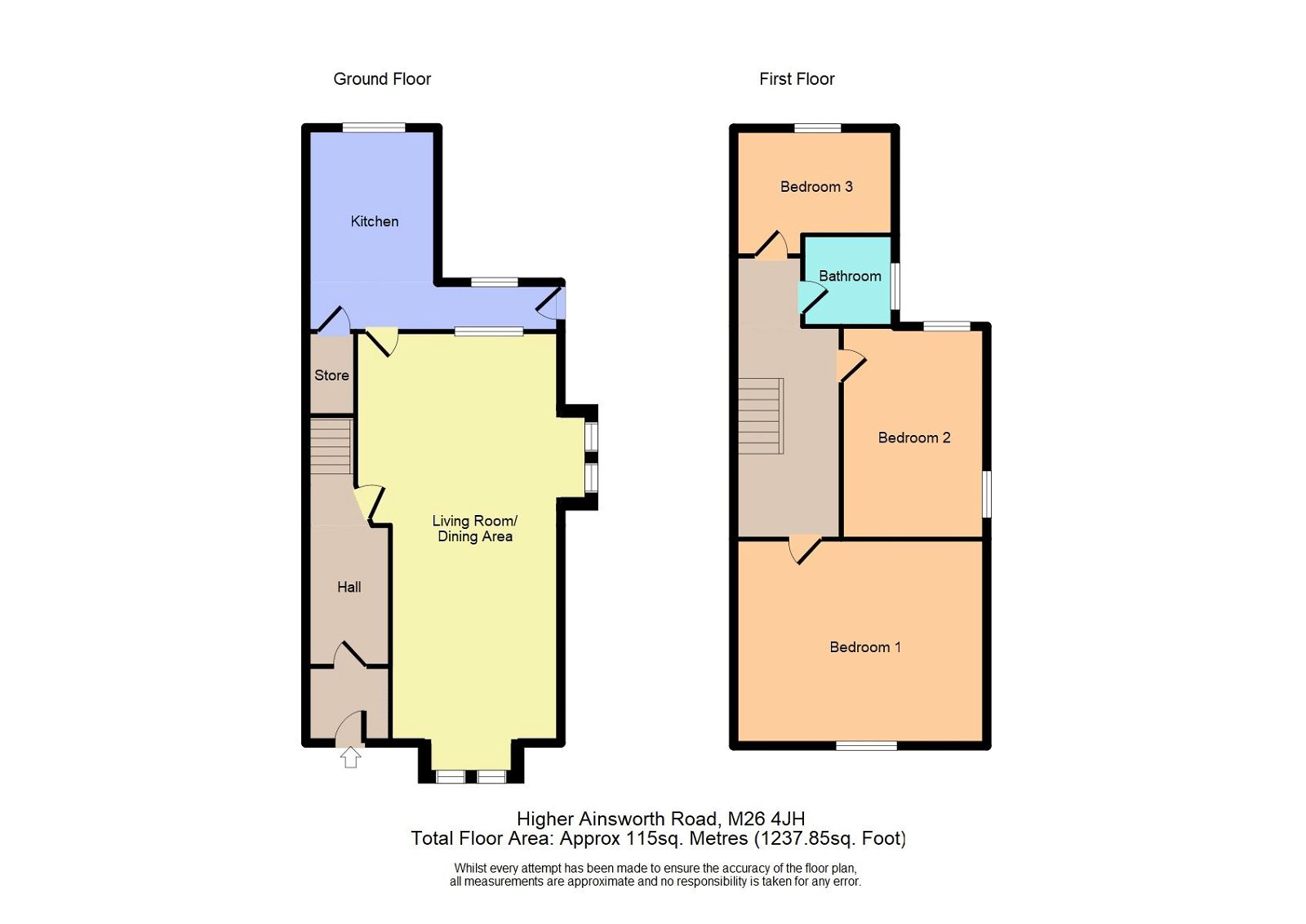Terraced house for sale in Higher Ainsworth Road, Radcliffe, Manchester M26
* Calls to this number will be recorded for quality, compliance and training purposes.
Property features
- Fantastic Views To The Rear
- Situated In A Desirable & Well Sought After Location
- 3 Spacious Double Bedrooms
- Modern Kitchen Fitted in 2019!
- End-Of-Terrace Property
- Double Garage to the Rear
- Open-Plan Dining Area
- Large Yet Easily-Maintained Rear Garden
Property description
Kristian Allan are thrilled to bring to the market for sale this beautifully presented and deceptively spacious three bedroom end terrace home which has been enhanced and improved to become an absolute credit to the current owners. The property is located in the sought after area of Radcliffe with all local amenities just a short drive away and excellent transport links close by.
When entering the property you are greeted by an internal vestibule that leads to the main hallway. The hallway provides access to the first floor via the staircase and into the Living/Dining Room.
The Living Room has a bay window to the front and flows into the dual aspect Dining Room which boasts a feature fireplace and has ample space for a dining table set. A doorway leads to the Kitchen at the rear of the property.
The Kitchen was fitted in 2019 and is made up of stunning wall and base units with contrasting worktops that also provides a breakfast bar, ideal for entertaining and family life. There are an array or integrated appliances such as; a fridge/freezer, 5 Ring gas hob with extractor over and electric double oven. There is also space for a dishwasher and washing machine. Tiled splashback, ceiling lights and tiled flooring finishes the room. A door leads to the side access of the property.
To the first floor are the three excellently sized bedrooms with the first and second bedroom benefitting from fitted furniture. The bathroom is also located on the first floor and consists of a 3 piece suite; roll top bath with shower over, hand wash basin and WC. Tiled walls and flooring finish the room.
To the front of the property is a courtyard with hedged borders which leads to the main entrance. To the rear of the property there is a pleasant enclosed courtyard garden which is partially laid to lawn and a patio area making it ideal for outside dining or evening drinks. There is a side gate leading to an area that can be used for non assigned communal parking and provides access to the double garage.
Additional Information:
Tenure: Leasehold
Lease Length: 999 years (less 3 days) from 29 September 1910
Ground Rent: £4.12s.0d
EPC Rating: E
Council Tax Band: B
important note to purchasers:
We endeavour to make our sales particulars an accurate and reliable reflection of the property. They do not however constitute or form part of an offer or any contract and are not to be relied upon as statements of representation or fact. Any services, systems and appliances listed in this specification have not been tested by us and no guarantee as to their operating ability or efficiency is given. You should confirm the boundaries and land ownership of the property with your legal representative. All measurements have been taken as a guide to prospective buyers only, and are not precise. Please be advised that some of the details in the particulars may be awaiting vendor approval. If you require clarification or further information on any points, please contact us, especially if you are traveling some distance to view. Fixtures and fittings unless specifically stated are to be agreed during negotiations with the seller.
Living Room
13' 5'' x 11' 10'' (4.1m x 3.6m)
Dining Area
15' 5'' x 13' 1'' (4.7m x 4m)
Kitchen
20' 0'' x 17' 1'' (6.1m x 5.2m)
Bedroom 1
13' 5'' x 16' 5'' (4.1m x 5m)
Bedroom 2
15' 1'' x 10' 6'' (4.6m x 3.2m)
Bedroom 3
8' 2'' x 9' 2'' (2.5m x 2.8m)
Bathroom
6' 3'' x 6' 7'' (1.9m x 2m)
For more information about this property, please contact
Kristian Allan Sales, Lettings & Property Management, BL8 on +44 1204 317007 * (local rate)
Disclaimer
Property descriptions and related information displayed on this page, with the exclusion of Running Costs data, are marketing materials provided by Kristian Allan Sales, Lettings & Property Management, and do not constitute property particulars. Please contact Kristian Allan Sales, Lettings & Property Management for full details and further information. The Running Costs data displayed on this page are provided by PrimeLocation to give an indication of potential running costs based on various data sources. PrimeLocation does not warrant or accept any responsibility for the accuracy or completeness of the property descriptions, related information or Running Costs data provided here.










































.png)
