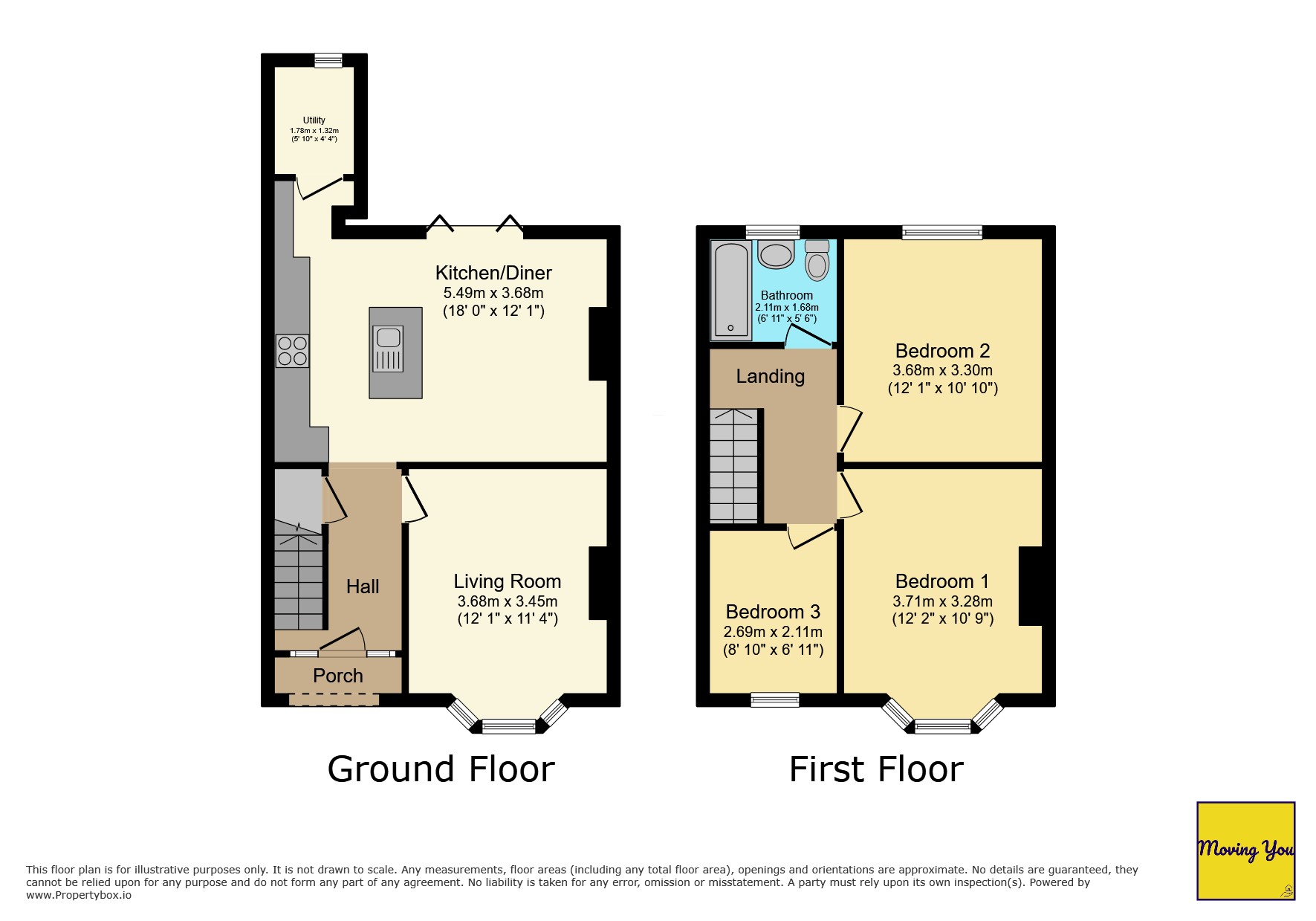Terraced house for sale in Staple Hill Road, Fishponds, Bristol BS16
Just added* Calls to this number will be recorded for quality, compliance and training purposes.
Property features
- Immaculate condition
- Blend of original details
- Two reception rooms
- Classic fireplace with log burner
- Recently refurbished kitchen
- Handy kitchen island
- Three unique bedrooms
- Modern white bathroom suite
- Close to public transport
- Nearby parks and cycling routes
Property description
Lovingly restored to a high quality, yet still plenty of scope to put your own stamp on is this great sized family home.
Fantastically located with great schools nearby and within walking distance to both Page Park and Oldbury Court as well as the local amenities in Fishponds, Staple Hill and Downend. Commuter links to M32 and Bristol and Bath Cycle path are also nearby.
Come and discover this charming terraced property, recently listed for sale in an immaculate condition. This home has been lovingly renovated, featuring a blend of charming original details and modern comforts. Perfect for families or couples alike, the house offers a warm and welcoming atmosphere that will make you feel right at home.
Step inside to find two delightful reception rooms, each brimming with character. The first reception room is a cosy haven, complete with a classic fireplace, a log burner, and stylish shutters. The second is an open-plan kitchen/reception room, recently refurbished to a high standard. It includes a beautiful kitchen island, adding a contemporary touch to the space and providing extra room for cooking and entertaining. With its exposed brickwork wall, integrated appliances, utility room and stunning Bi fold doors opening onto the garden this room is a beauty to behold.
Upstairs, you'll find three bedrooms, each with its unique charm. The master bedroom is a tranquil retreat, offering ample space for relaxation with bay window and wooden shutters. The second bedroom is a comfortable double room, and the third is a cosy single room, perfect for guests or a home office.
The bathroom features a modern white suite and completes the upstairs accommodation.
Outside of the property is a good sized garden with patio, lawned area as well as plenty of room to grow your own vegetables or ample space for a summer house or raised decking area if preferred.
Rear access via a lane leads to a gated hardstanding providing off street parking. There is also plenty of on street parking to the front of the property.
This property is a true gem, offering a wonderful balance of character, comfort, and convenience. Make sure you don't miss out on this fantastic opportunity!
Council Tax Band C.
Hallway - Wooden entry door, patterned stain glass windows, stairs rising, stripped floorboards, understairs storage.
Living Room - 12'1 by 11'4
Double glazed bay window with fitted wooden shutters, exposed chimney breast with inset log burner, feature built in dresser, stripped floorboards.
Kitchen / Dining Room - 18 by 12'1
Open plan, range of wall and base units with work surfaces over, built in stainless steel oven and hob, integrated fridge/freezer and slimline dishwasher, decorative exposed brickwork wall, kitchen island with inset sink, chimney breast with exposed brick fireplace surround, double glazed Bi fold doors opening onto the garden, wall radiator, stripped floorboards.
Utility Room - 5'10 by 4'4
Double glazed window to rear, wall mounted gas boiler, radiator, space for washing machine. Tiled floor.
Landing - Loft access, stripped floorboards.
Bedroom One - 12'2 by 10'9
Double glazed bay window with fitted wooden shutters, radiator, stripped floorboards.
Bedroom Two - 12'1 by 10'10
Double glazed window to rear, radiator, stripped floorboards.
Bedroom Three - 8'10 by 6'11
Double glazed window to front with fitted wooden shutters, radiator, stripped floorboards.
Bathroom - Obscure double glazed window to rear, panelled bath with shower over, vanity sink unit, W.C, heated towel radiator, tiled splashbacks.
Garden - Enclosed by boundary fencing, laid to lawn area, mature shrub and tree borders, apple tree, veggie patch, gated rear access.
Driveway - Located to the rear and access via lane, gated rear access with hardstanding parking for vehicles.
Disclaimer
Money Laundering Regulations
Should a purchaser(s) have an offer accepted on a property marketed by a Moving You agent, they will need to undertake an identification check and asked to provide information on the source and proof of funds. This is done to meet our obligation under Anti Money Laundering Regulations (aml) and is a legal requirement. We
use a specialist third-party service together with an in-house compliance team to verify your information. The cost of these checks is £19.99 per person, per purchase, which is paid in advance, when an offer is agreed and prior to a sales memorandum being issued. This charge is non-refundable under any circumstances.
Property info
For more information about this property, please contact
Moving You, SA8 on +44 1792 925965 * (local rate)
Disclaimer
Property descriptions and related information displayed on this page, with the exclusion of Running Costs data, are marketing materials provided by Moving You, and do not constitute property particulars. Please contact Moving You for full details and further information. The Running Costs data displayed on this page are provided by PrimeLocation to give an indication of potential running costs based on various data sources. PrimeLocation does not warrant or accept any responsibility for the accuracy or completeness of the property descriptions, related information or Running Costs data provided here.







































.png)
