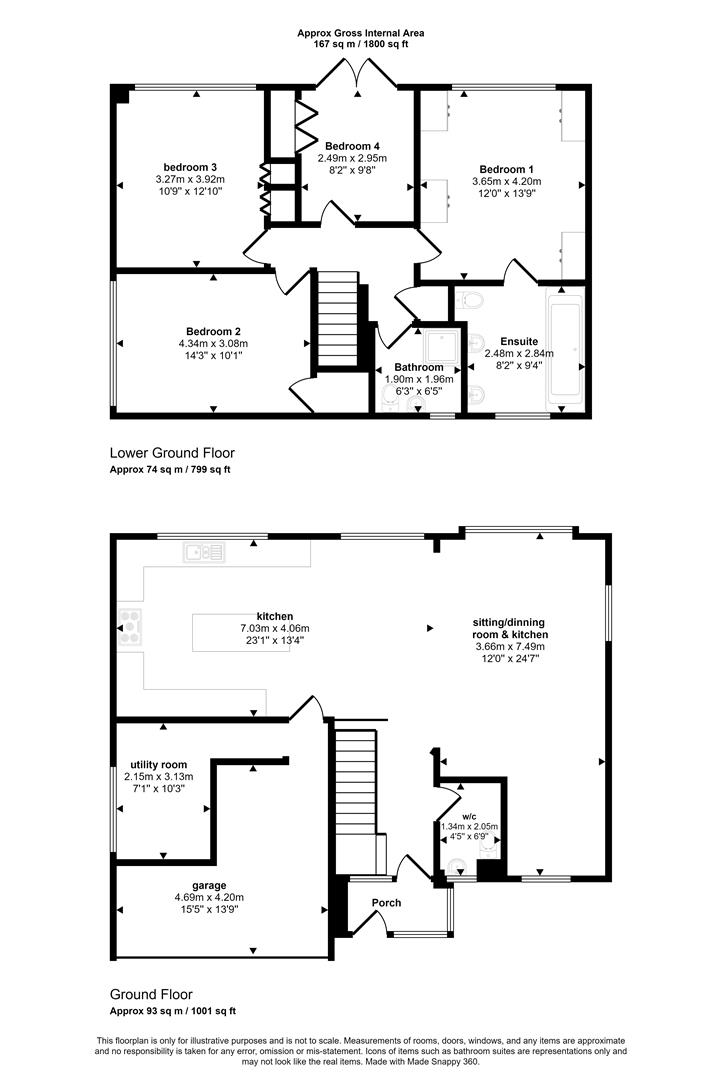Detached house for sale in Mill Rise, Bourton, Gillingham SP8
Just added* Calls to this number will be recorded for quality, compliance and training purposes.
Property features
- Energy Efficiency Rating D
- Detached Home
- Four Good Sized Bedrooms
- Mature Gardens
- Village Location
- Open Plan Living Space
- Garage and Parking
Property description
A great opportunity to purchase this well presented and maintained detached family home with four good sized bedrooms, parking and a garage. The property enjoys countryside views and a popular quiet village location. The property sits in good sized grounds in a small cul de sac and is within walking distance of village amenities, such as a public house, garage and pre/primary schools. The property was built in the 1970’s – in keeping with era benefits from large windows, allowing plenty of natural light to flood the property. The property benefits from a beautiful and well maintained garden, which is a true focal point. The property has been a much loved and cherished home to our sellers for the past seven years, during this time it has been very well maintained and updated with new UPVC double glazing windows throughout. The property has a unique layout with the four bedrooms being at garden level, making the upstairs living space perfect for entertaining.
This splendid home must be viewed to truly appreciate how it will satisfy many buyers needs and its lovely location. An early viewing is highly recommended to avoid missing out on the chance to purchase this home.
The Property
Accommodation
Inside
Ground Floor
Upon entering the property there is a useful porch. The front door opens into a welcoming open plan living space with door to w/c and stairs down to the bedrooms. The open plan living space benefits from plenty of light flooding in from the large windows, making it a great social and entertaining room. The kitchen is beautifully presented with plenty of floor level cupboards, as well as lots of work top space. There is a large island with a breakfast bar at the centre of the kitchen, a Rangemaster and doors leading to the utility space and garage. The utility and garage both have space for white goods.
Garden Level
Stairs lead down to the garden level with four good sized bedrooms, all of which provide built in storage. Bedroom One has an impressive ensuite with a large walk in shower with his and hers sinks. The family bathroom also has a shower, low level W/C and sink. Bedroom four has patio doors leading out to the garden which makes a great office or hobby room.
Outside
Garage and Parking
There is space for two cars on the driveway and plenty of on street parking around the cul de sac. The garage has been partly converted into a useful utility space, this can be changed back if so desired. The garage has power, work benches and space to park one car. The property has a cellar which can be accessed via the side of the property.
Garden
The garden has been beautifully landscaped and maintained by our sellers. The garden is full of many mature flowers and shrubs, with two wildlife ponds which are full of nature. There is a paved sun terrace to the front of the garden and the rest is neatly laid to lawn. There is a green house and flower beds on the right hand side of the garden and the oil tank is neatly enclosed to the left of the garden. The garden enjoys a very private and sunny aspect. There are two side access gates.
Useful Information
Energy Efficiency Rating D
Council Tax Band E
UPVC Double Glazed Windows
Oil Fired Central Heating
Mains Drainage
Freehold
Directions
From Gillingham Office
Follow the road down the High Street until you reach the junction. Turn right and as you approach the 'co-operative roundabout', take the first exit heading towards Mere. At the next roundabout go straight over. Take a turning left - just before Milton Lodge heading to Silton. At the T junction turn left. Take the second turning right into Mill Lane, then left into Mill Rise. Bear to the left where the property will be found on the right hand side of the cul de sac.
Property info
For more information about this property, please contact
Morton New, SP8 on +44 1747 418930 * (local rate)
Disclaimer
Property descriptions and related information displayed on this page, with the exclusion of Running Costs data, are marketing materials provided by Morton New, and do not constitute property particulars. Please contact Morton New for full details and further information. The Running Costs data displayed on this page are provided by PrimeLocation to give an indication of potential running costs based on various data sources. PrimeLocation does not warrant or accept any responsibility for the accuracy or completeness of the property descriptions, related information or Running Costs data provided here.





















.png)