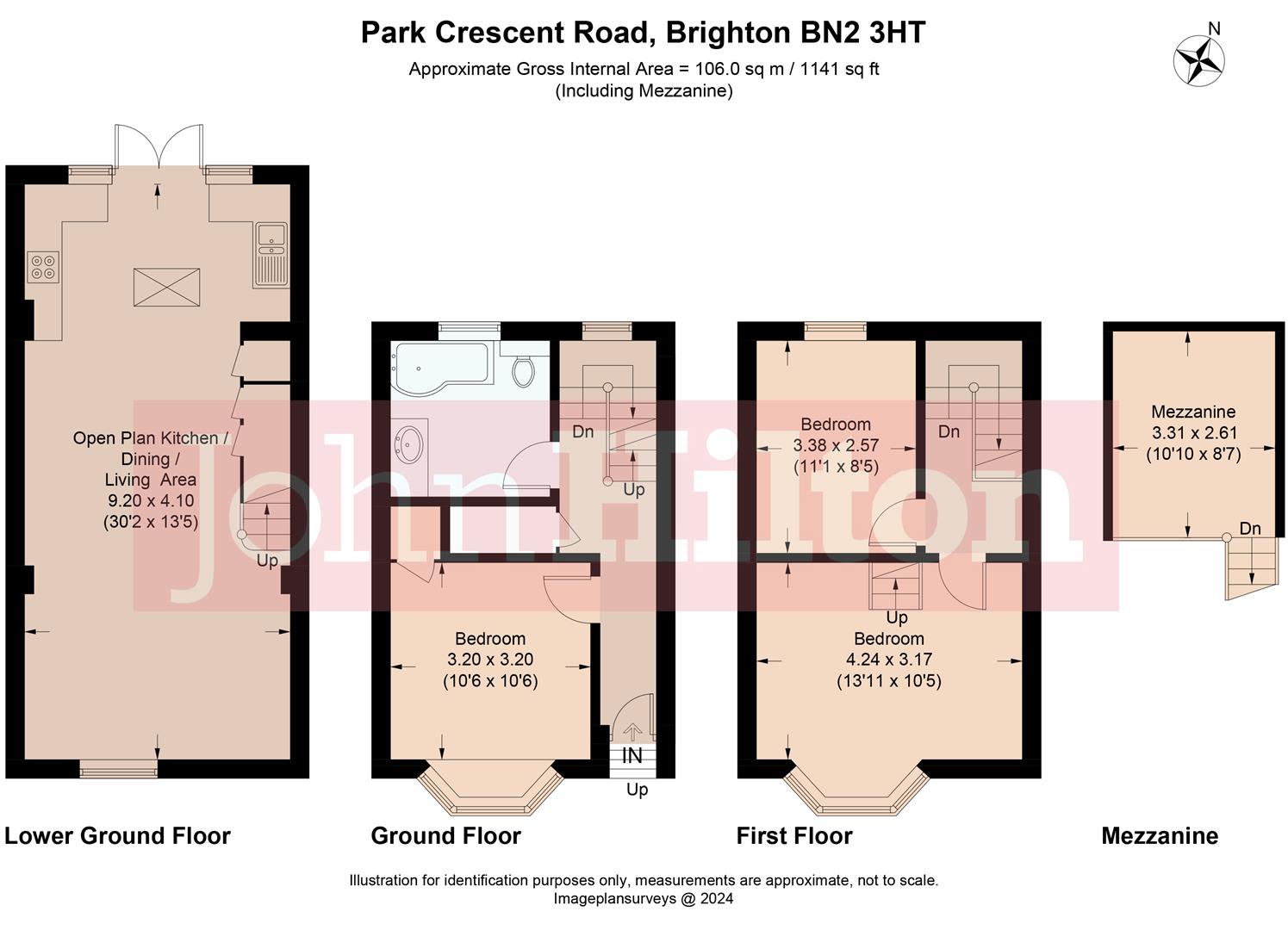Terraced house for sale in Park Crescent Road, Brighton BN2
* Calls to this number will be recorded for quality, compliance and training purposes.
Property features
- Stunning Three Bedroom House
- Beautifully Presented Throughout
- Architectural Features
- Vaulted Ceilings to Top Level
- Mezzanine Level - Clever Use of Space
- Full Width Rear Extension
- Sizeable Open-Plan Kitchen/Dining/Living Area
- Potential For En-Suite
- West-Facing Low Maintenance Garden
- Central Location
Property description
A stunning mid-terrace three bedroom townhouse with some superb architectural features incorporating vaulted ceilings and a mezzanine level above the rear bedroom on the top floor. Beautifully presented interior which has been extended to the rear with skylight, and provides a delightful open-plan kitchen/dining/living area to the lower level which is generously sized and extremely light and airy. On the upper levels there are three spacious bedrooms and a luxury bathroom, with further potential to create an en-suite to the ground floor bedroom (we understand plumbing is all in place). Another feature to mention is the Nest control system for the gas central heating. Located in a popular residential area within easy walking distance of the city centre, Brighton Station and the North Laine. Local amenities are practically on the door step. Ideal for those looking for a turn key property, being sold with no onward chain.
Entrance Hall
Engineered oak flooring, built-in storage cupboard ideal for bike storage/pram etc. Stairs descend to lower ground floor and ascend to first floor.
Bedroom (3.20m x 3.20m (10'5" x 10'5"))
Double glazed bay window, built-in storage cupboard with potential for en-suite with plumbing pipework in situ.
Bathroom
Curved panel-enclosed bath with shower unit, hand-held shower attachment on riser and curved shower screen. Round bowl wash basin with freestanding mixer tap, built-in cupboards below and tiled surface above. Low-level WC with concealed cistern. Tiled floor, matching tiled walls with large fitted mirrors on two walls and heated towel rail.
Lower Ground Floor
Open staircase leads from entrance hall to:
Open-Plan Kitchen/Dining/Living Area: (9.20m x 4.10m (30'2" x 13'5"))
Kitchen Area
Range of modern units at eye and base level, worktops with mosaic tiled splashbacks, one-and-a-half bowl sink with mixer tap and drainer, and built-in oven and hob with canopy extractor hood over. Cupboard housing 'Vaillant' combi boiler, space for fridge/freezer, tiled floor, skylight and French doors leading to rear garden.
Living/Dining Area
Window to front, engineered oak flooring, understairs utility cupboard with spaces for washing machine and tumble dryer, and fitted cupboards housing gas and electric meters.
First Floor Landing
Vaulted ceiling with Velux skylight.
Bedroom (4.24m x 3.17m (13'10" x 10'4"))
Bay window to front, vaulted ceiling, access to:
Mezzanine Level (3.31m x 2.61m (10'10" x 8'6"))
Accessed from front bedroom.
Bedroom (3.38m x 2.57m (11'1" x 8'5"))
Window to rear.
Rear Garden
West-facing, decked with walled boundaries and external lighting.
Property info
For more information about this property, please contact
John Hilton, BN2 on +44 1273 083059 * (local rate)
Disclaimer
Property descriptions and related information displayed on this page, with the exclusion of Running Costs data, are marketing materials provided by John Hilton, and do not constitute property particulars. Please contact John Hilton for full details and further information. The Running Costs data displayed on this page are provided by PrimeLocation to give an indication of potential running costs based on various data sources. PrimeLocation does not warrant or accept any responsibility for the accuracy or completeness of the property descriptions, related information or Running Costs data provided here.





























.jpeg)



