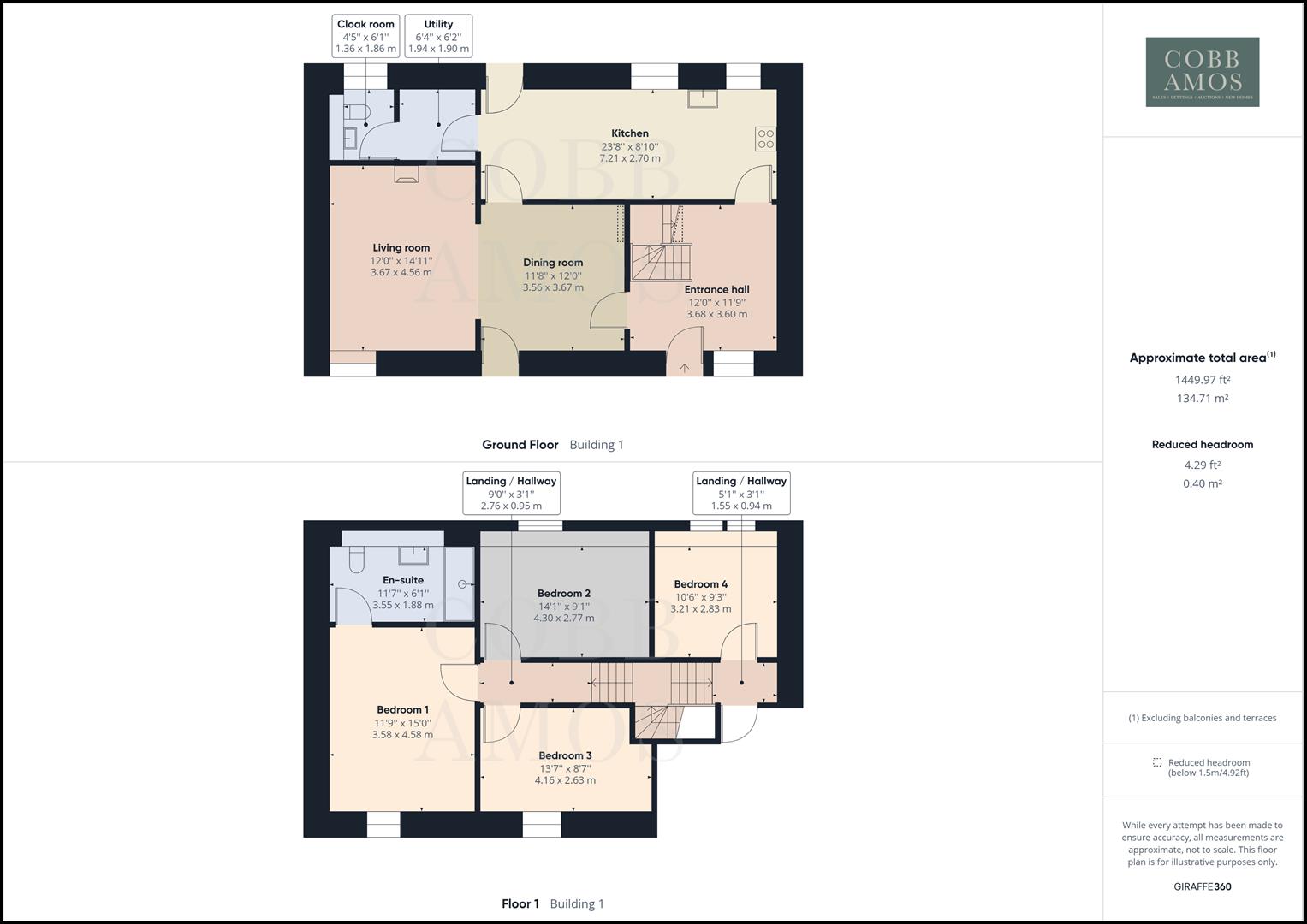Barn conversion for sale in The Byre, New House Farm, Lucton HR6
Just added* Calls to this number will be recorded for quality, compliance and training purposes.
Property features
- Barn Conversion
- Grade II Listed
- Four double bedrooms, one en-suite
- Garden, parking
- Exclusive development
- Village location
Property description
A beautifully presented and maintained, Grade II Listed, four double bedroom barn conversion in the village of Lucton. The property boasts high quality fixtures and fittings throughout, original character features and oodles of charm with parking and private garden.
Introduction
Situated within the village of Lucton is this fabulous, Grade II Listed, barn conversion. The property has accommodation comprising; entrance hall, living/dining room, kitchen/breakfast room, utility, cloakroom, four double bedrooms, one en-suite and a family bathroom.
Property Description
The front door opens into the entrance hall where you are immediately greeted by original character features and light airy accommodation which flows throughout the property. There is the staircase to the first floor landing, oak flooring, a window to the front and space for furniture, coats and shoes. To the left a door opens to the living/dining room. The dining room has space for a dresser, table and chairs and flows into the living room where there is a woodburning stove which creates a cosy focal point. There is a door and window to the front. A door leads to the kitchen/breakfast room which has a tiled flooring. The kitchen is fitted with wooden wall and base units which have wooden worktops. There is a Belfast sink and space for a dishwasher, fridge freezer and electric cooker, breakfast table and a dresser. A wide glass door opens to the rear patio and there is a door which leads back to the entrance hall. The utility room houses the boiler and tank. There is space and plumbing for a washing machine and tumble dryer and has access to the cloakroom. This is fitted with a WC and basin.
The staircase leads to the first floor and splits to the left and right. To the left is bedroom one, two and three. Bedroom one is a generous double room with vaulted ceiling and a window to the front. There is an en-suite shower room which has a WC, double tap sink and walk in shower. Bedrooms two and three are both double sized with bedroom two a window to the rear and bedroom three to the front. From the staircase to the right is the fourth bedroom and family bathroom. The fourth bedroom is a double with two windows to the rear. The family bathroom is fitted with a WC, basin and a bath.
Garden And Parking
From the parking a path leads to the front door and to the garden. The garden has a hedge border with some established shrubs and plants. The rear has been laid to patio and has space for pot plants and a seating area. There is a useful storage shed.
There is designated parking for two cars at the front of the property.
Services
The properties services include; oil fired heating, with underfloor heating on the ground floor, double glazing, mains water and electricity, with a shared bio-digester drainage system.
Herefordshire Council Tax Band E.
Location
Leave Leominster via Bargates and at the Barons Cross junction bear right on to the B4360. Proceed for approximately 1 mile turning right at the signpost for Kingsland; proceed through the village and at the junction with the A 4110 turn right. At Mortimers Cross turn right on to the B4362 and then after a short distance turn right at the War Memorial into Lucton village, where the development can be found on the right hand side. The property will then be on the right hand side.
Property info
For more information about this property, please contact
Cobb Amos, HR6 on +44 1568 597523 * (local rate)
Disclaimer
Property descriptions and related information displayed on this page, with the exclusion of Running Costs data, are marketing materials provided by Cobb Amos, and do not constitute property particulars. Please contact Cobb Amos for full details and further information. The Running Costs data displayed on this page are provided by PrimeLocation to give an indication of potential running costs based on various data sources. PrimeLocation does not warrant or accept any responsibility for the accuracy or completeness of the property descriptions, related information or Running Costs data provided here.



























.png)


