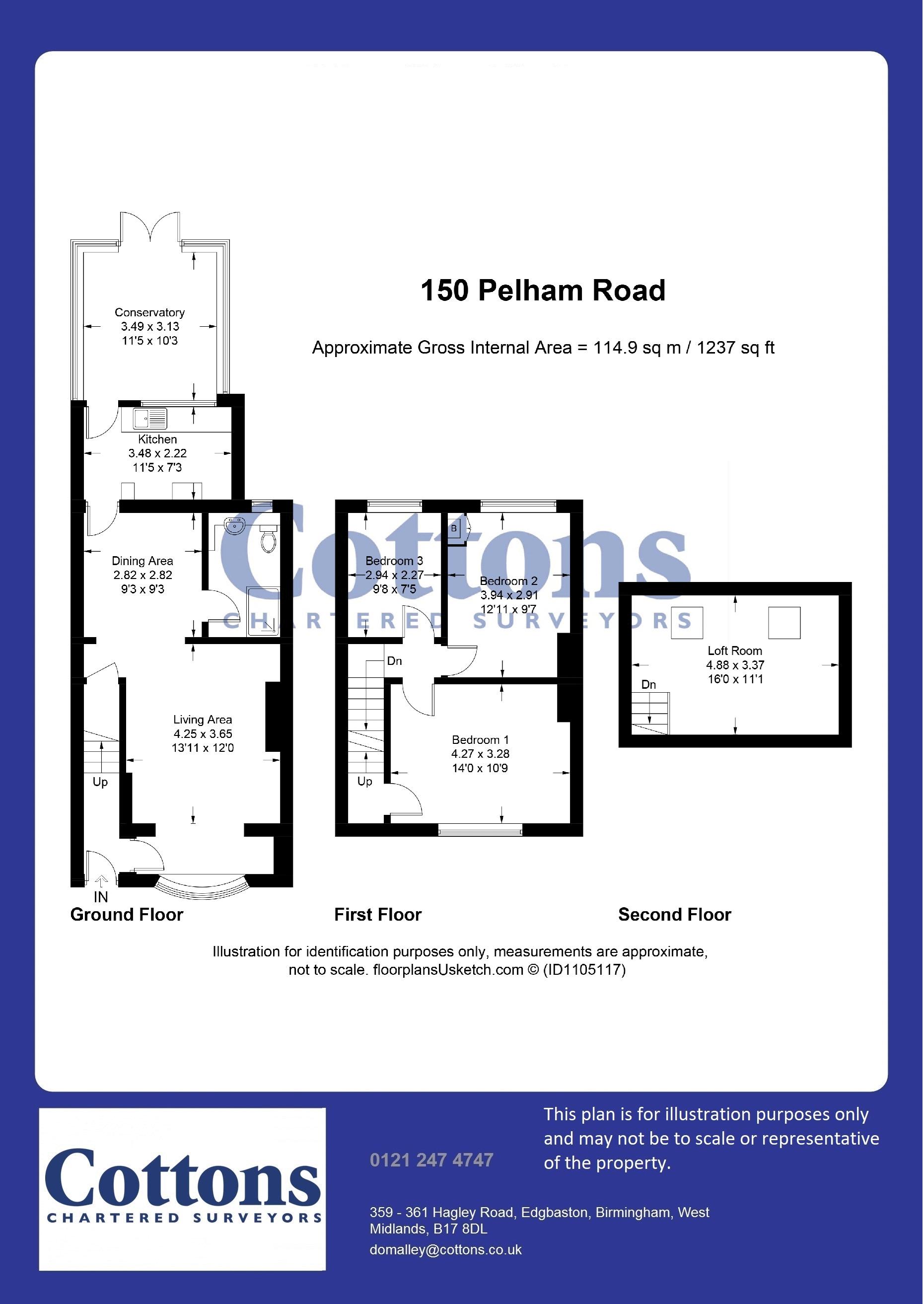Terraced house for sale in Pelham Road, Saltley, Birmingham B8
* Calls to this number will be recorded for quality, compliance and training purposes.
Property features
- Extended Mid-Terrace Family Home
- EPC Rating: D
- Three Bedrooms
- Open Plan Living Dining Room
- Kitchen
- Conservatory
- Front Driveway
- Rear Garden with Brick Built Detached Workshop
- Loft Room
- No Upward Chain
Property description
An extended Mid Terrace Family Home with driveway, conservatory, fitted out loft and brick built detached workshop located within a highly convenient location in Ward End. Viewings vital to appreciate size on offer. Benefiting from uPVC double glazing and combi gas central heating, this ideal family home or first time purchase comprises; gated driveway providing off road parking for multiple vehicles, hallway, extended open plan living dining room, downstairs shower room with WC, rear extension comprising kitchen, conservatory, three bedrooms (master with access to steps leading up to loft room with skylights), rear garden and brick built workshop with electric and lighting. Offered with no upward chain. Tenure: Freehold, Council Tax Band: B, EPC Rating: C.
Location
The property is situated on Pelham Road, near the junction of Cotterills Lane in a residential location, conveniently located;
-Circa. 0.8 miles from Birmingham Heartlands Hospital.
-Circa. 0.9 miles from Stechford Train Station.
-Circa. 2.3 miles Junction 5 of the M6.
-Circa. 3.4 miles from Birmingham City Centre.
Description
A traditional mid terrace home of traditional rendered brick construction. The property has been extended with good size accommodation throughout. Benefiting from uPVC double glazing and combi gas central heating.
Accommodation
Please refer to the floor plan for room measurements.
Ground Floor
Hallway, extended living dining room, downstairs shower room with WC, rear extension comprising kitchen, conservatory.
First Floor
Stairs and landing, bedroom one (double), bedroom two (double), bedroom three (single).
Second Floor
Accessed via steps from bedroom one, loft room with skylights (not a formal loft conversion).
Outside
Front - Gated Driveway.
Rear- Garden and brick built workshop with electric supply and lighting.
Availability
The property is offered with vacant possession on completion and no upward chain.
Property info
For more information about this property, please contact
Cottons Chartered Surveyors, B17 on +44 121 659 0094 * (local rate)
Disclaimer
Property descriptions and related information displayed on this page, with the exclusion of Running Costs data, are marketing materials provided by Cottons Chartered Surveyors, and do not constitute property particulars. Please contact Cottons Chartered Surveyors for full details and further information. The Running Costs data displayed on this page are provided by PrimeLocation to give an indication of potential running costs based on various data sources. PrimeLocation does not warrant or accept any responsibility for the accuracy or completeness of the property descriptions, related information or Running Costs data provided here.






























.png)

