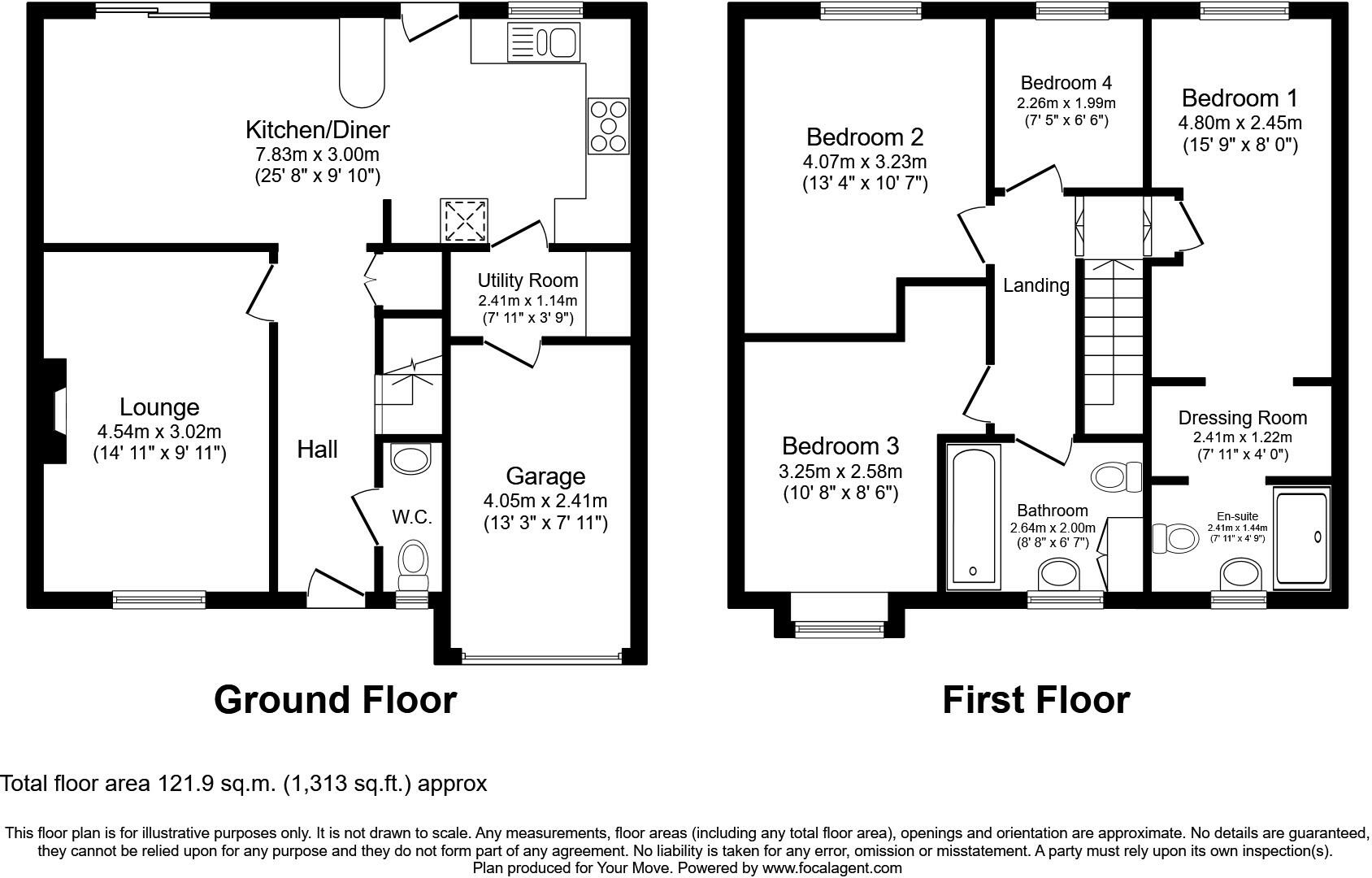Detached house for sale in Ferncombe Drive, Kingsteignton, Newton Abbot TQ12
* Calls to this number will be recorded for quality, compliance and training purposes.
Property features
- Good Size Lounge
- Kitchen/Dining Room With Appliances
- Four Bedrooms (Three doubles)
- En-Suite and Dressing Room
- Family Bathroom
- Utility Room & Downstairs Cloakroom
- Enclosed Rear Garden
- Driveway Parking
- Garage
- Double Glazing & Central Heating
Property description
The main entrance hall leads into all the principle rooms and the downstairs cloakroom, there are oak doors and a staircase rising to the first floor with an oak bannister.
The inviting lounge has a focal fire place incorporating a pebble effect gas fire and is a perfect for relaxing or hosting guests.
The modern kitchen/dining room comes fully equipped with ample wall and base cabinets, soft close drawers, curved units and a built in wine rack. An island doubles up as a breakfast bar and extra working surface. Built in appliances include an eye level double oven with cupboard under and over, a five ring gas hob and an extractor hood. There is an integrated dish washer and a recess allowing space for a large fridge freezer. Above the one and a half bowl sink unit there is a window and a door takes you into the rear garden. The dining room has space for a table and chairs and patio doors into the rear garden.
Upstairs, the property boasts four well-appointed bedrooms, with the main bedroom having a large en-suite and a dressing area with built in shelving, hanging rails and drawers. The en-suite has a floating vanity unit with a drawer under and a circular sink over, a low flush WC and a large walk in shower cubicle with ceiling mounted shower head. The walls are fully tiled and there is a ceramic tiled floor.
There are two other generous doubles both with built in wardrobe recesses one having shelving and hanging rails the other having shelving hanging rail and drawers. The fourth bedroom is a good size single room that could also serve as a home office.
The family bathroom services the other bedrooms, ensuring convenience for all the residents and comprising of: A P shaped bath with curved shower screen and mains shower unit over, a low flush WC and a floating sink unit. There is built in shelving with an attached built in cupboard also having shelving.
Additional conveniences include a utility room (off the kitchen) with plumbing and space for an automatic washing machine and tumble dryer, a downstairs cloakroom for guests, and an integral garage that can be used for additional storage of tools or bikes. The property also features double glazing and central heating throughout, ensuring comfort and energy efficiency year-round.
Outside, the enclosed rear garden offers outdoor space for families to enjoy, while driveway parking to the front provides ample space for a variety of vehicles.
The property is situated in a popular cul-de-sac location, within easy reach of local schools, amenities, and public transportation options. Plus, with quick access to the A380, residents can easily commute to nearby towns such as Torbay and Exeter, as well as the M5 motorway.
In summary, this detached house offers a blend of modern comfort, practicality, and convenience in a desirable location.
Property info
For more information about this property, please contact
Woods, TQ12 on +44 1626 295181 * (local rate)
Disclaimer
Property descriptions and related information displayed on this page, with the exclusion of Running Costs data, are marketing materials provided by Woods, and do not constitute property particulars. Please contact Woods for full details and further information. The Running Costs data displayed on this page are provided by PrimeLocation to give an indication of potential running costs based on various data sources. PrimeLocation does not warrant or accept any responsibility for the accuracy or completeness of the property descriptions, related information or Running Costs data provided here.
























.png)
