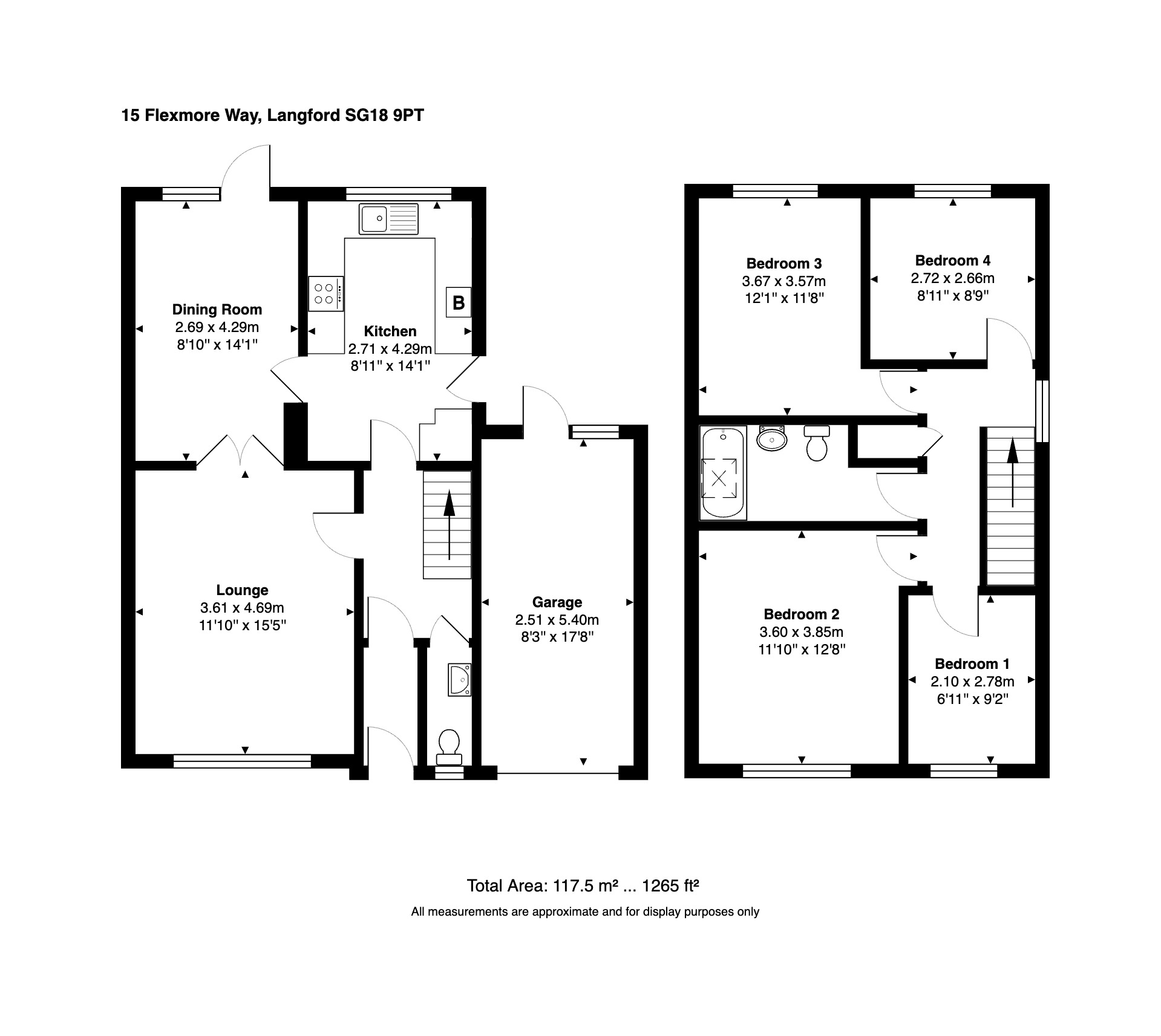Detached house for sale in Flexmore Way, Biggleswade SG18
* Calls to this number will be recorded for quality, compliance and training purposes.
Property features
- Private garden
- Off street parking
- Central heating
- Double glazing
Property description
This versatile home has a generous size lounge with double doors leading through to a separate dining room. Large Garage & Off street parking. Additional benefits include a Downstairs WC, garage and off street parking for a minimum of 2 cars, Gas Central heating, double glazing and a private rear garden.
In more detail;
A stylish UPVC Front door opens onto an entrance hall which provides access to all the downstairs accommodation. To the immediate right is the WC. To the left is the lounge with view over the front garden and double doors at the far end offering the versatility to open the room up to the adjoining Dining Room. The Dining Room enjoys a sliding patio door leading to the rear Garden. Separate Kitchen with a range of wall and base units along with a freestanding Fridge/Freezer, Washing Machine, gas hob, oven and grill; together with a side door providing access to the rear garden.
Upstairs, the landing provides access to the 4 bedrooms and the Family Bathroom. Airing Cupboard housing a water tank with storage shelves above. The Master Bedroom (named Bedroom 2 on the floorplan) is nice and bright and overlooks the front of the property. Bedroom 3 is a good double, Bedroom 4 is another good size bedroom both overlooking to rear garden. Bedroom 1 is a smaller double room overlooking the front garden which could also make a perfect study or nursery room. The Bathroom has a shower over the bath, white sanitary ware and ceramic wall tiles and carpeted floor.
Outside to the rear is a private rear garden offering a patio area leading to a mature garden laid to lawn with various bordered areas. Two outdoor sheds for storage. There is also a door to the rear of the garage offering access from the rear kitchen door.
In front of the home is a private drive providing off street parking for a minimum of 2 cars, and garage for storage or additional car parking.
About the area;
Langford is a popular Village enjoying local amenities including a long-established garden centre, a Doctor's surgery, a pharmacy, local schools, a garage and filling station, a private members' club (The Ivy Leaf Club), farm shop, local convenience shop, Fish and Chip shop, a Restaurant and a Cafe, whilst more extensive amenities are to be found in nearby Biggleswade or Hitchin. For those who enjoy the outside lifestyle there are numerous walks and cycle rides immediately on the doorstep which make the most of the beautiful Bedfordshire countryside. For commuters, Arlesey and Biggleswade Mainline Train Stations are only a short drive away as is the A1 trunk road.
Additional Information:
Tenure : Freehold
Council Tax Band D (Central Bedfordshire Council)
EPC Band (tbc)
Mains Gas, Electric and water.
Gas Central Heating.
Measurements:
Lounge:
11'10 x 15'5
(3.61m x 4.69m)
Dining Room:
8'10 x 14'1
(2.69m x 4.29m)
Kitchen:
8'11 x 14'1
(2.71m x 4.29m)
Garage:
8'3 x 17'8
(2.51m x 5.40m)
Bedroom 1:
6'11 x 9'2
(2.10m x 2.78m)
Bedroom 2:
11'10 x 12'8
(3.60m x 3.85m)
Bedroom 3:
12'1 x 11'8
(3.67m x 3.57m)
Bedroom 4:
8'11 x 8'9
(2.72m x 2.66m)
Total Internal Area (SqFt / Sq M):
1265 SqFt / 117.5 SqM
note: The measurements listed are to act as a guide only. The floor plans are not to be used to for furnishings. These particulars should not be relied upon as accurately describing any of the specific matters described by any order under The Property Misdescriptions Act 1991. This information does not constitute a contract or warranty.
Dimensions in the floorplan are indicative only and are not to scale so please take your own measurements and satisfy yourselves as necessary.
Property info
For more information about this property, please contact
Hackett Estate Agents, W4 on +44 20 3641 2102 * (local rate)
Disclaimer
Property descriptions and related information displayed on this page, with the exclusion of Running Costs data, are marketing materials provided by Hackett Estate Agents, and do not constitute property particulars. Please contact Hackett Estate Agents for full details and further information. The Running Costs data displayed on this page are provided by PrimeLocation to give an indication of potential running costs based on various data sources. PrimeLocation does not warrant or accept any responsibility for the accuracy or completeness of the property descriptions, related information or Running Costs data provided here.







































.png)
