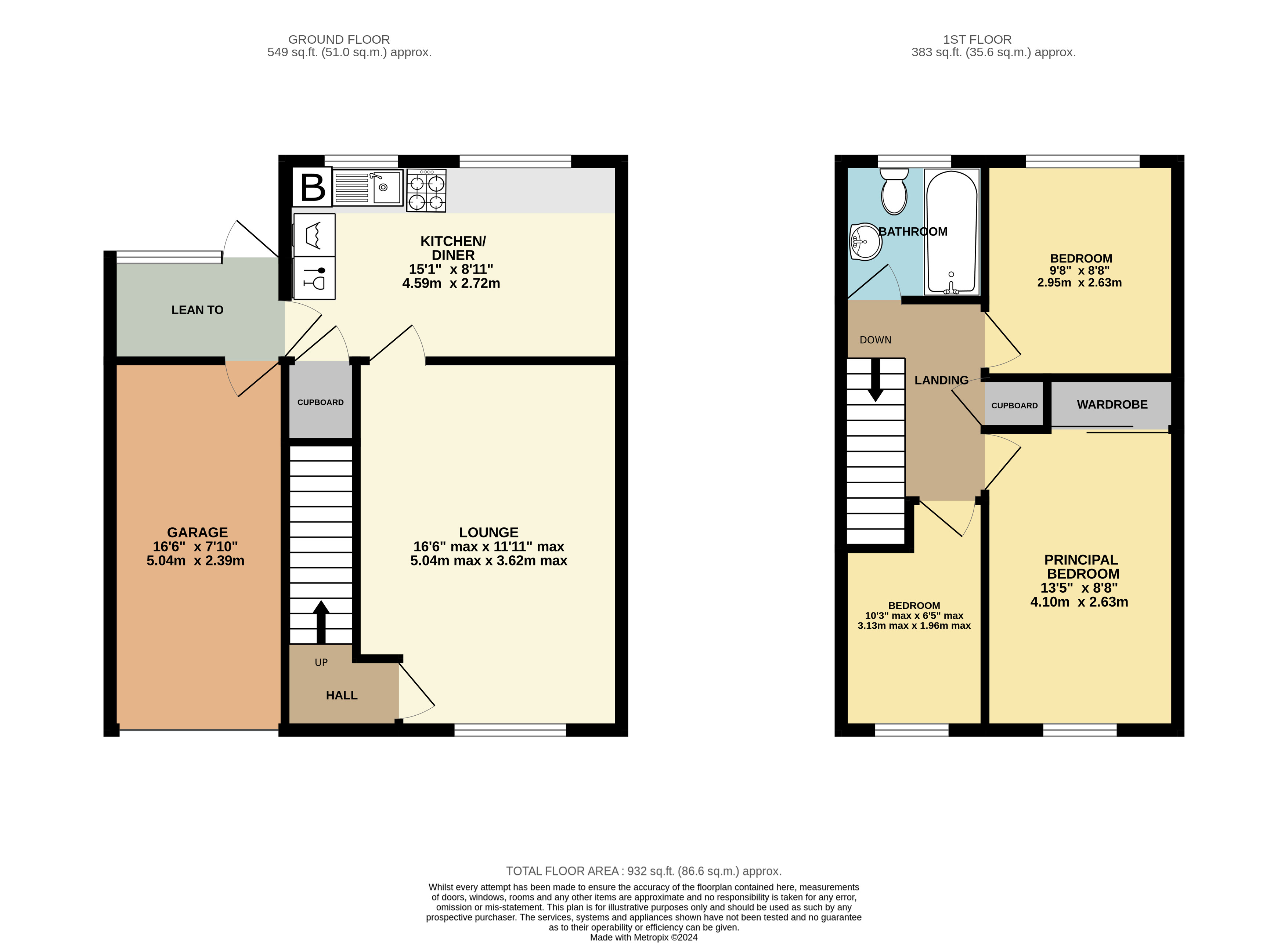Semi-detached house for sale in Lark Rise, Mulbarton, Norwich, Norfolk NR14
Just added* Calls to this number will be recorded for quality, compliance and training purposes.
Utilities and more details
Property features
- Semi-detached House
- Three Bedrooms
- Kitchen/Diner
- Renovated to a High Standard
- Gas Fired Central Heating with a Combination Boiler Installed in 2023
- Double Glazed Throughout
- Enclosed West Facing Garden
- Driveway and Garage
Property description
A Semi-Detached home set in a quiet and picturesque village, just south of Norwich. The property is modern contemporary decorated throughout with an open plan recently fitted kitchen/diner, spacious lounge enclosed west facing rear garden, garage and driveway.
A renovated three bedroom home situated in a quiet road with bungalows opposite in a scenic quiet village, ideal for walkers wanting to appreciate some of South Norfolk’s finest green spaces nearby. The property itself is a 1970’s built benefiting from a 15 ft wide open plan recently renovated kitchen/diner, spacious living room, lean to used partly as a utility, three bedrooms off the landing and family bathroom. Outside there is a driveway to the front offering off road parking for 3 vehicles in front of the garage, the rear is an enclosed garden with a selection of hedges for privacy, lawn and patio. The house is double glazed throughout and gas fired central heating, with a combination boiler installed in 2023. The current owners have refurbished the property with a modern contemporary finish throughout.<br /><br />
Hall
Double glazed door and radiator.
Living Room
Double glazed window and radiators.
Kitchen/Diner
Double glazed window, door to lean-to, a fitted kitchen with a selection of base mounted units with brass handles, work surfaces, stainless sink/drainer, space for oven with gas point for hob, tiled splash backs, stainless steel extractor fan, plumbing for dishwasher, plumbing for washing machine, lvt flooring, under stairs pantry style cupboard, space for fridge/freezer and central heating boiler.
Lean-To
Double glazed windows and door, door to garage, laminate flooring and space for tumble dryer.
Landing
Double glazed window to side aspect, cupboard with shelving and loft hatch with attached ladder and mostly boarded attic space.
Principal Bedroom
Double glazed window, built in wardrobes, laminate flooring and radiator.
Bedroom
Double glazed window and radiator.
Bedroom
Bedroom – Double glazed window, radiator and over stairs cupboard.
Bathroom
Double glazed window, bath with a shower over with a glazed screen, wash hand basin, w.c, tiled splash backs and radiator.
Outside
To the front is a party shingled driveway offering off road parking for 3 vehicles, to the rear is an enclosed garden, laid to lawn, large patio area, selection of hedging and shrub borders, shed.
Rating Authority
South Norfolk Council Tax Band B.
Property info
For more information about this property, please contact
Warners, NR18 on +44 1953 536824 * (local rate)
Disclaimer
Property descriptions and related information displayed on this page, with the exclusion of Running Costs data, are marketing materials provided by Warners, and do not constitute property particulars. Please contact Warners for full details and further information. The Running Costs data displayed on this page are provided by PrimeLocation to give an indication of potential running costs based on various data sources. PrimeLocation does not warrant or accept any responsibility for the accuracy or completeness of the property descriptions, related information or Running Costs data provided here.





























.png)

