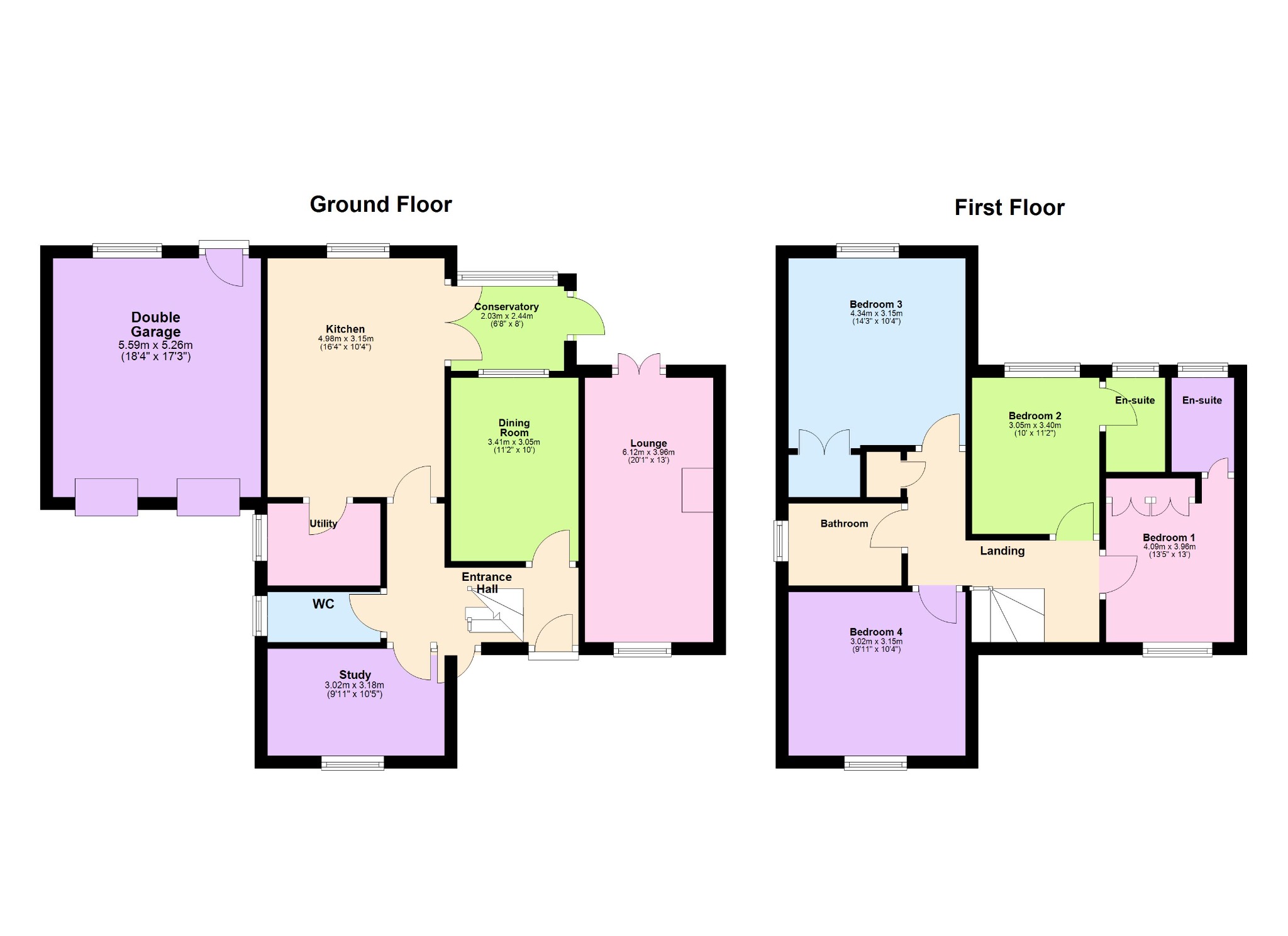Detached house for sale in Buswell Close, Weedon NN7
* Calls to this number will be recorded for quality, compliance and training purposes.
Property features
- Detached
- Four Bedrooms
- Two En-suites
- Double Garage
- Study
- Separate Dining Room
- Beautiful Sunny Garden
- Secluded Location
- Well Serviced Village
- Close to Major Road and Rail Links
Property description
Executive Four Bedroom Detached Property For Sale In Weedon.
Executive Four Bedroom Detached Property For Sale in Weedon.
This attractive stone frontage home situated in a private cul de sac location of only three other homes is in immaculate condition.
The current custodians have carried out many upgrades, replaced windows, new kitchen, replaced en-suite and family bathroom as well as new carpets throughout the upstairs, new flooring in the study and new radiators.
The rear garden has also been completely landscaped.
It is now ready for its next family to move into and start enjoying.
The home offers ample living space.
The entrance hall is spacious and welcoming, and all rooms lead off from here.
A dual aspect lounge with log burner is bright and airy with patio doors leading out to the patio.
You’ll find a separate dining room for formal entertaining as well as a large study. Of course, these rooms could also be used differently; a playroom or teenager den perhaps. Or just a second lounge.
The replaced kitchen breakfast room is a lovely space with ample storage, built in appliances and a breakfast bar. Doors lead out to a conservatory which overlooks the wonderful garden.
There’s a separate utility area, as well as a downstairs cloakroom.
The wonderful galleried landing gives grandeur to this home.
The principal bedroom is like a hotel suite with fitted wardrobes and a bespoke replaced en-suite. It really says luxury.
The guest bedroom also has an en-suite and bedrooms three and four share the replaced family bathroom.
The rear garden is fabulous - it is a tranquil oasis with an abundance of colour.
Much care has been taken into creating something very special.
There are seating and al-fresco dining areas as well as areas for sun loungers.
Personal access to the double garage from the garden is great for storage plus there are two side entrances to the garden.
To the front there is off road parking, and the property already has an electric car charging point.
This home offers over 1800 square feet of accommodation. It is an absolute pleasure to show, and I am delighted to be offering the property For Sale.
Weedon Bec, if you have never been, is a sought-after Northamptonshire Village - some would say it's the centre of England.
A village known for its community spirit and lots of local amenities - convenience store, doctors' surgery, dentist, and a pharmacy to name but a few.
There are several Public Houses to choose from and restaurants too.
The Depot is well worth a visit and can be seen from Buswell Close.
There is a local school for both infants and juniors.
The Grand Union canal runs through the village and with the numerous bridleways and footpaths, there is no excuse for not taking a walk in our beautiful Northamptonshire countryside.
The main road networks are close at hand which makes commuting to anywhere very easy.
Long Buckby railway station is only a short car journey away too.
If you would like any further detail, before viewing, then please do not hesitate to get in touch – .
Tenure – Freehold
Council Tax Band – F
EPC – C
The Room Measurements are:
Kitchen: 4.98m x 3.15m (16’ 4” x 10’ 4”)
lounge: 6.12m x 3.96m (20’ 1” x 13’ )
dining room: 2.44m x 2.03m (8’ x 6’ 8”)
study: 3.18m x 3.02m (10’ 5” x 9’ 11”)
conservatory: 2.44m x 2.03m (8’ x 6’ 8”)
utility: 2.08m x 1.47m (6’ 8” x 4’ 8”)
principal bedroom: 4.09m x 3.96m (13’ 5” x 13’)
en-suite: 1.95m x 1.66m (6’ 4” x 5’ 4”)
guest bedroom: 3.40m x 3.05m (11’ 2” x 10’)
en-suite: 1.89m x 1.88m (6’ 2” x 6’ 1”)
bedroom 3: 4.34m x 3.15m (14’ 3” x 10’ 4”)
bedroom 4: 3.15m x 3.02m (10’ 4” x 9’ 11”)
bathroom: 2.40m x 1.80m (7’ 9” x 5’ 9”)
double garage: 5.59m x 5.26m (18’ 4” x 17’ 3”)
Property info
For more information about this property, please contact
Campbells HQ, NN11 on +44 1327 600908 * (local rate)
Disclaimer
Property descriptions and related information displayed on this page, with the exclusion of Running Costs data, are marketing materials provided by Campbells HQ, and do not constitute property particulars. Please contact Campbells HQ for full details and further information. The Running Costs data displayed on this page are provided by PrimeLocation to give an indication of potential running costs based on various data sources. PrimeLocation does not warrant or accept any responsibility for the accuracy or completeness of the property descriptions, related information or Running Costs data provided here.













































.png)

