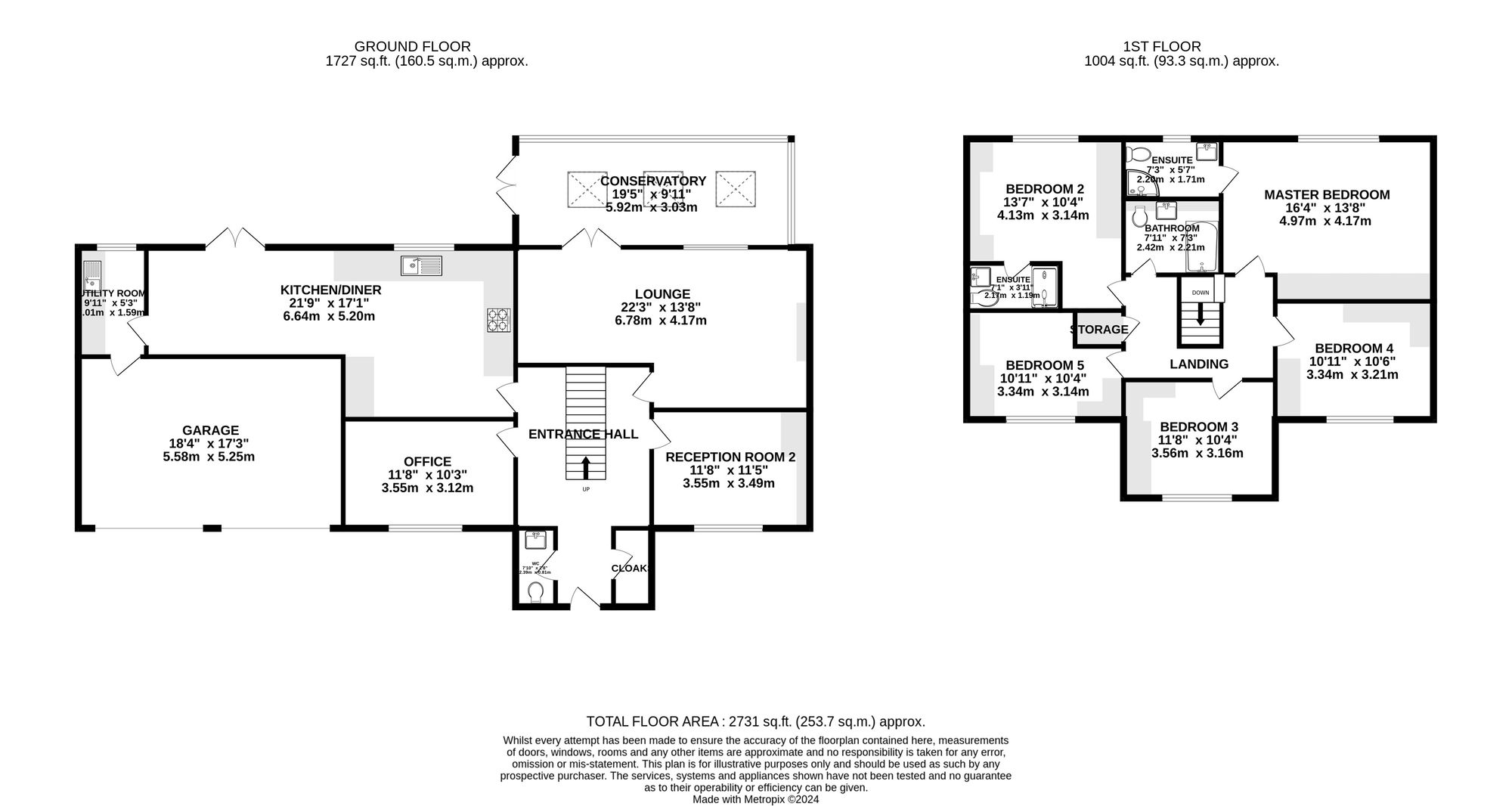Detached house for sale in The Grange, Westhoughton BL5
Just added* Calls to this number will be recorded for quality, compliance and training purposes.
Property features
- Freehold
- Executive Detached Property
- Five Bedrooms
- Two En-Suite Bathrooms
- Four Reception Rooms
- Gated Estate
- Private Enclosed Garden
- Double Garage
- Highly South After Location
- Viewings Recommended
Property description
This beautiful executive home is situated on this desirable gated development called ‘The Grange’ which is immaculately presented with five bedrooms (Two en-suites) and boasts a fabulous rear conservatory. The property occupies a generous plot size with four reception rooms double garage and stunning gardens. Set in one of the most sought after prestigious semi-rural locations in Westhoughton, close to local amenities, two train stations nearby and those community daily is close to major motorway transport links. Viewings are highly recommended to see what this superb home has to offer!
EPC Rating: C
Entrance Hallway
Composite door leading into a welcoming entrance hallway with stairs to the first floor, good size storage cupboard, neutral decor, spotlights, laminate flooring.
Downstairs WC (2.39m x 0.81m)
Double glazed window to front aspect, two piece suite comprising of; Low level WC, hand wash basin with decorative splashback, neutral decor, central heating radiator, tiled flooring.
Sitting Room/Potential Sixth Bedroom (3.55m x 3.49m)
Light and spacious room which can be used as a sixth bedroom with double glazed window to front aspect, fitted wardrobe with matching dressing table, central heating radiator, laminate flooring.
Second Sitting Room/Study (3.55m x 3.12m)
Double glazed window to front aspect, neutral decor, spotlights, central heating radiator, laminate flooring.
Lounge/Diner (6.78m x 4.17m)
Spacious and neutral room with living flame gas fire and surround, two central heating radiators, spotlights, double glazed window and double doors through to the conservatory, laminate flooring.
Conservatory (3.03m x 5.92m)
Fantastic room overlooking the rear garden with double glazed French doors and three velux windows, two central heating radiators, spotlights, beautiful porcelain tiled flooring.
Kitchen/Diner (5.20m x 6.64m)
Spacious 'L' shape kitchen/diner with a range of modern fitted wall and base units with underlights, quartz worktops over, Rangemaster cooker with five gas hob and double oven, extractor hood over, neff microwave oven and American fridge/freezer included. Inset sink, spotlights, double glazed window and French doors to rear aspect, beautiful porcelain tiled flooring.
Utility Room (3.01m x 1.59m)
Handy utility room with plumbing for washing machine, space for dryer, neutral decor, central heating radiator, double glazed window to rear aspect, door through to integral garage, beautiful porcelain tiled flooring.
Impressive Landing
Spacious landing with loft access, spotlights, carpeted.
Master Bedroom (4.97m x 4.17m)
Spacious and well presented master bedroom served by en-suite, fitted wardrobes with matching drawers and bedside cabinets, spotlights, central heating radiator. Double glazed window to rear aspect which is not overlooked, carpeted.
En-Suite To Master (1.71m x 2.20m)
Three piece suite comprising of; Low level WC, hand wash basin into vanity unit, shower cubicle, heated towel rail, spotlights. Double glazed window to rear aspect, fully tiled walls and flooring.
Bedroom 2 (4.13m x 3.14m)
Good size second bedroom served by en-suite with fitted wardrobes and matching dressing table, neutral decor, spotlights, central heating radiator. Double glazed window to rear which is not overlooked, laminate flooring.
En-Suite To Second Bedroom (2.17m x 1.19m)
Three piece suite comprising of; Low level WC, hand wash basin, walk in shower enclosure with electric shower over, heated towel rail, spotlights. Fully tiled walls and flooring.
Bedroom 3 (3.56m x 3.16m)
Light and spacious bedroom with double glazed window to front aspect, fitted wardrobes with matching dressing table, spotlights, neutral decor, central heating radiator, laminate flooring.
Bedroom 4 (3.34m x 3.21m)
Another light and spacious bedroom with fitted wardrobes and matching dressing table, neutral decor, central heating radiator, laminate flooring.
Bedroom 5 (3.34m x 3.14m)
Double glazed window to front aspect, fitted wardrobes with matching dressing table, spotlights, central heating radiator, laminate flooring.
Family Bathroom (2.42m x 2.22m)
Modern and spacious bathroom comprising of; Low level WC with concealed cistern and vanity sink unit, bath with shower over, part tiled walls, spotlights, modern wall mounted central heating radiator, luxury lvt flooring.
Garden
Courtyard setting accessed via electronic gates, where the property can be found with a well presented garden mainly laid to lawn and driveway for several vehicles, Indian stone footpath with pillared canopies and is gated and flagged to one side and to the other side can be found another garden with mature shrubs, trees and shed fitted. To the rear of the property can be found another well maintained private rear garden with mature plants, shrubs and trees, low level wall and fenced, great size Indian stone patio area perfect for entertaining day or night, outside tap fitted.
Parking - Garage
Double garage 5.58m x 5.25 with two up and over doors, with light and power.
For more information about this property, please contact
Price & Co Properties, BL5 on +44 1204 911920 * (local rate)
Disclaimer
Property descriptions and related information displayed on this page, with the exclusion of Running Costs data, are marketing materials provided by Price & Co Properties, and do not constitute property particulars. Please contact Price & Co Properties for full details and further information. The Running Costs data displayed on this page are provided by PrimeLocation to give an indication of potential running costs based on various data sources. PrimeLocation does not warrant or accept any responsibility for the accuracy or completeness of the property descriptions, related information or Running Costs data provided here.

















































.png)
