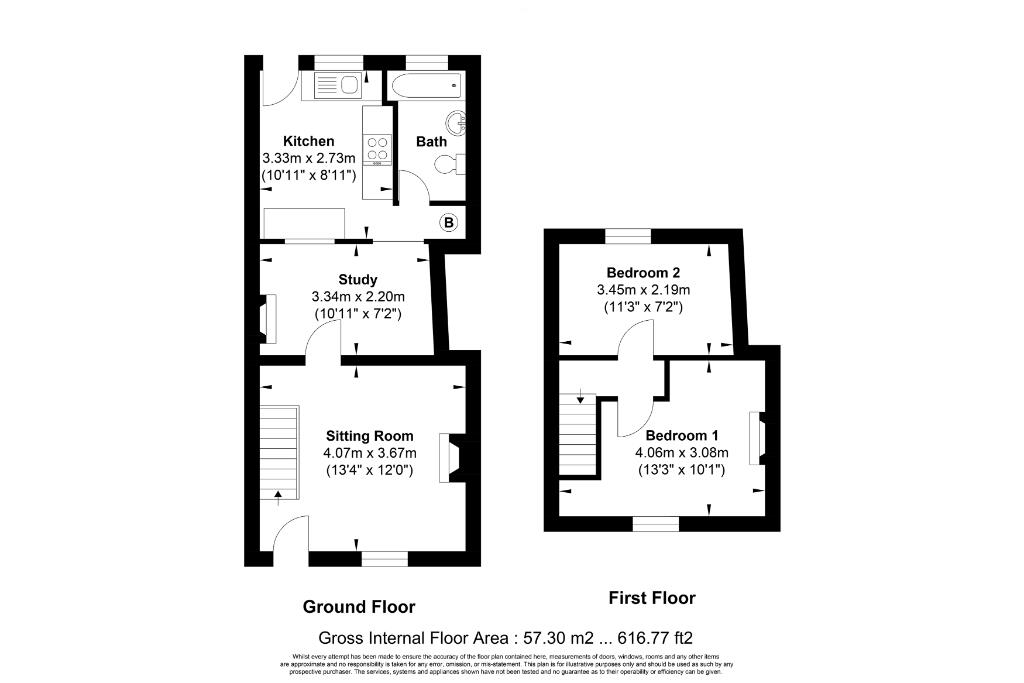Semi-detached house for sale in Commercial Hill, Ponsanooth, Truro TR3
Just added* Calls to this number will be recorded for quality, compliance and training purposes.
Property features
- Character cottage
- 2 bedrooms
- Popular village location
- Large separate studio/office with direct side access
- Off-road parking
- Rear garden
- Situated centrally between Falmouth and Redruth
- EPC rating D
Property description
A well presented and conveniently located 2 bedroom semi-detached cottage in the heart of the ever-popular village of Ponsanooth. Offering character features, an extended ground floor layout and a large, detached studio/workshop. The property is light and neutral throughout, has allocated off-road parking to the front, and gas fired central heating. A great first time purchase.
The Accommodation Comprises
From the tarmacadam driveway, a uPVC obscure pane front entrance door opens into the:-
Sitting Room
Wooden flooring, stone fireplace with wood burning stove, double glazed uPVC sash window to front aspect. Radiator, wall-mounted uplighter, electrical consumer unit, stairs to first floor.
Study/Dining Room
Currently utilised as a study, with potential to become the dining room. Continuation of wooden flooring, feature iron Cornish oven, built-in shelving within recess, radiator, two wall-mounted uplighters.
Kitchen
Terracotta tiled flooring, built-in base units with roll top worksurface below, inset chrome sink with drainer and mixer tap. Wall-mounted shelving, freestanding oven with four ring gas hob and extractor fan, space and plumbing for washing machine, space for undercounter appliances. Radiator, ceiling spotlights, gas fired boiler providing domestic hot water and heating. Dual aspect uPVC double glazed windows, uPVC double glazed dual panel door to the rear garden.
Bathroom
A three piece suite comprising low flush WC, wash hand basin with mixer tap and built-in storage under, and bath with overhead mains powered shower. Terracotta tiled flooring, dome ceiling light, extractor fan, wall-mounted mirrored cabinet, heated towel rail, uPVC obscure pane window.
First Floor
Landing
Wooden flooring, wall-mounted uplighters, atc electric heater, doors to both bedrooms.
Bedroom One
Measurements narrowing 3.24m x 3.09m (10'7" x 10'1"). Continuation of wooden flooring, painted exposed stone chimney breast, shelving within recess. Pendant light, uPVC double glazed sash window to front aspect, radiator, built-in wardrobe space.
Bedroom Two
Continuation of wooden flooring, double glazed window to rear aspect, radiator
The Exterior
Rear Garden
A level area with patio leading to a lawned area. Stepping slabs lead towards the studio at the rear of the garden. Exterior water tap. Utility pole with power lines.
Studio
Dual aspect wooden framed windows with wooden framed glass entrance door. With power sockets, fuse board, wall-mounted electric heater, and separately accessed bike store to the side.
Front
Tarmacadam driveway with gravel to one side, partially enclosed by Cornish-style walling. Water meter, uPVC obscure pane front entrance door.
General Information
Services
Mains water, gas, drainage and electricity are connected to the property. Gas fired central heating. Atc electric heater to landing.
Council Tax
Band B - Cornwall Council.
Tenure
Freehold.
Viewing
By telephone appointment with the vendors' Sole Agent - Laskowski & Company, 28 High Street, Falmouth, TR11 2AD. Telephone:
Property info
For more information about this property, please contact
Laskowski & Co, TR11 on +44 1326 358906 * (local rate)
Disclaimer
Property descriptions and related information displayed on this page, with the exclusion of Running Costs data, are marketing materials provided by Laskowski & Co, and do not constitute property particulars. Please contact Laskowski & Co for full details and further information. The Running Costs data displayed on this page are provided by PrimeLocation to give an indication of potential running costs based on various data sources. PrimeLocation does not warrant or accept any responsibility for the accuracy or completeness of the property descriptions, related information or Running Costs data provided here.



























.png)
