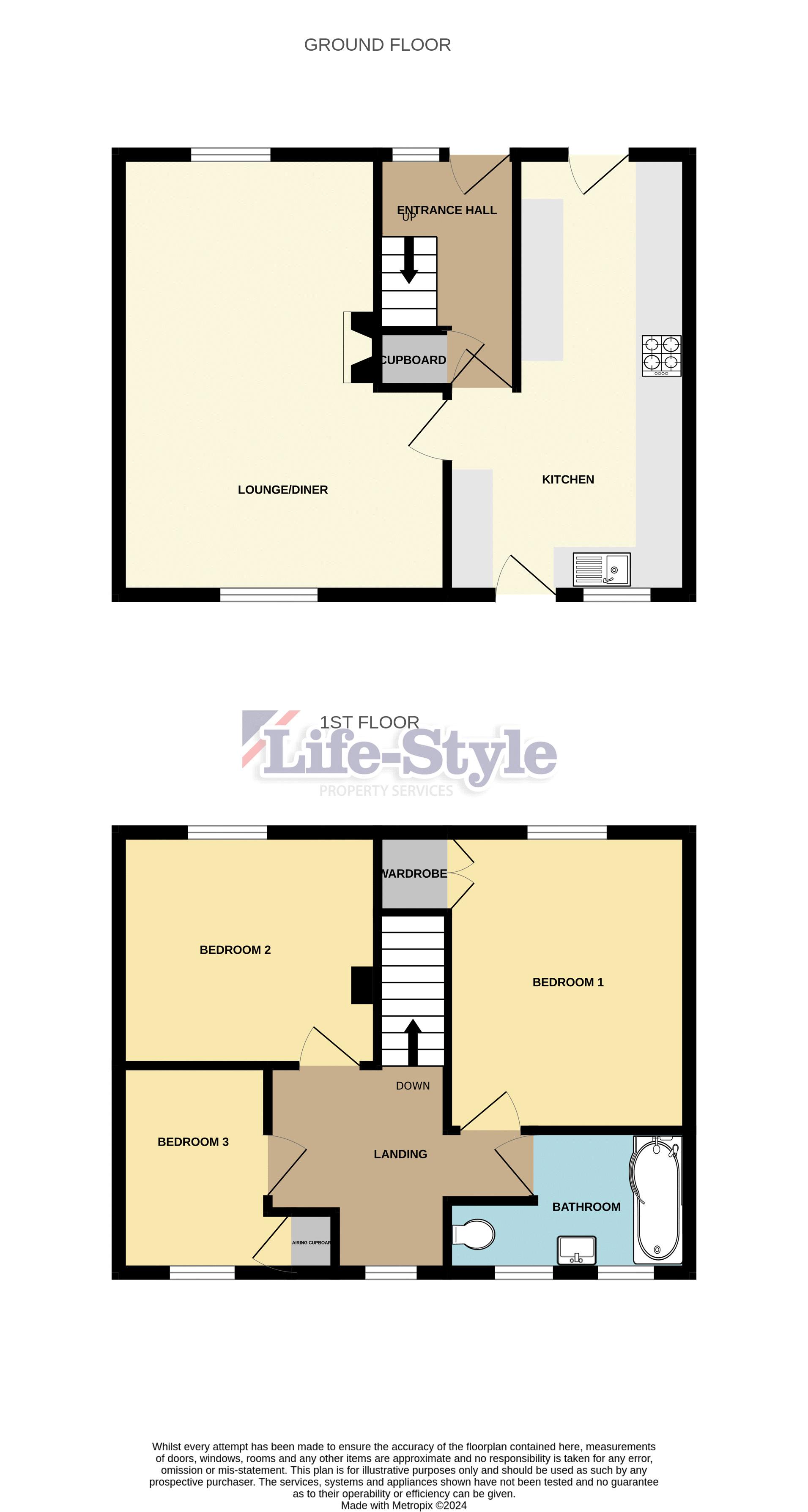Terraced house for sale in Dibden Road, Emersons Green, Bristol BS16
* Calls to this number will be recorded for quality, compliance and training purposes.
Property features
- Freehold home
- No onward chain
- Gas central heating with Worcester boiler
- Modern UPVC double glazing
- Private gardens
- Enclosed driveway
- All amenities close by
- Video tour available
Property description
Super three bedroom middle terraced home occupying a pleasant position in this attractive street. With many benefits, this freehold home will scream out to young buyers and young families for sure - convenience store in the same road, schools close by means it ticks boxes! Offered with no onward chain and offered at an attractive 'guide price' to encourage an early sale, act now to secure this fine three bedroom property!
Entrance
Canopy over UPVC half double glazed obscure door with matching side panel/window to the entrance hall.
Entrance Hall
Staircase to first floor with useful under stairs storage cupboard, radiator, timber glazed door giving access to the kitchen, two power points.
Kitchen (Being 'L' Shaped - 18' 3'' x 10' 0'' narrowing to 6'9 (5.56m x 3.05m))
UPVC double glazed window and matching half obscure door to rear elevation, a range of fitted wall and base units with rolled edge work surfaces incorporating single drainer sink unit with mixer tap and tiled splash backs, built-in electric double oven with four ring gas hob and concealed cooker hood over, plumbing for automatic washing machine, space for upright fridge/freezer, radiator, tiled flooring, feature exposed timber beams, gas and electric meter points well concealed via the kitchen wall unit, timber glazed door to lounge/diner, power points.
Lounge/Diner (Being 'L' Shaped - 18' 5'' x 13' 7'' narrowing to 10'1 (5.61m x 4.14m))
Double aspect room with UPVC double glazed windows to both front and rear elevation, two radiators, central fireplace with inset gas flame effect fire, telephone point, power points.
Landing
UPVC double glazed window to rear elevation, timber panelled doors to the three bedrooms and bathroom, two power points.
Bedroom 1 (10' 3'' x 12' 4'' (3.12m x 3.76m))
UPVC double glazed window to front elevation, radiator, telephone point, power points.
Bedroom 2 (10' 3'' x 9' 9'' (3.12m x 2.97m))
UPVC double glazed window to front elevation, radiator, power points.
Bedroom 3 (8' 4'' x 7' 2'' (excluding the airing cupboard recess) (2.54m x 2.18m))
UPVC double glazed window to rear elevation, radiator, airing cupboard housing the Worcester Bosch gas boiler, power points.
Bathroom (5' 7'' x 9' 11'' max (with corner entry door encroaching) (1.70m x 3.02m))
Twin UPVC double glazed obscure windows to rear elevation, modern white suite comprising WC, pedestal wash hand basin, panelled bath with Triton T80 electric shower over, fully tiled walls, radiator.
Rear Garden
Nice enclosed plot, enclosed via stone built walls, laid predominantly to patio paving, with a range of flowerbed borders and raised beds containing a whole host of plants, flowers and trees, timber shed, two greenhouses, outside water tap.
Front Garden
Stone chipped plot, with a flowerbed border, nicely enclosed via brick built dwarf walls.
Parking
Paved driveway providing off street parking to the property, with double wrought iron gates enclosing the driveway and garden.
Additional Information
This property is available with no onward chain. Tenure is freehold, Council Tax Band B.
Property info
For more information about this property, please contact
Life-Style Property Services, BS32 on +44 1454 279150 * (local rate)
Disclaimer
Property descriptions and related information displayed on this page, with the exclusion of Running Costs data, are marketing materials provided by Life-Style Property Services, and do not constitute property particulars. Please contact Life-Style Property Services for full details and further information. The Running Costs data displayed on this page are provided by PrimeLocation to give an indication of potential running costs based on various data sources. PrimeLocation does not warrant or accept any responsibility for the accuracy or completeness of the property descriptions, related information or Running Costs data provided here.
























.png)

